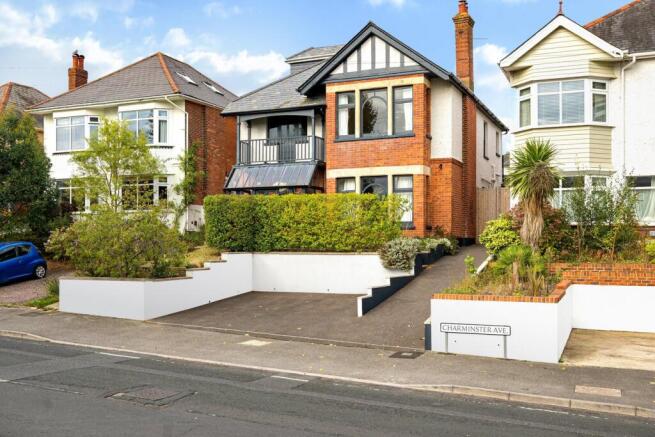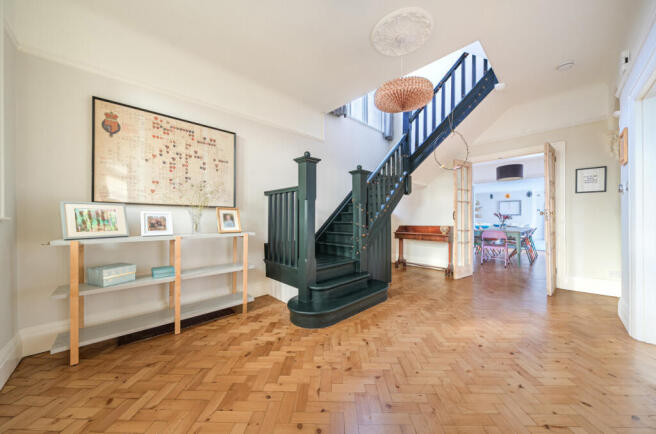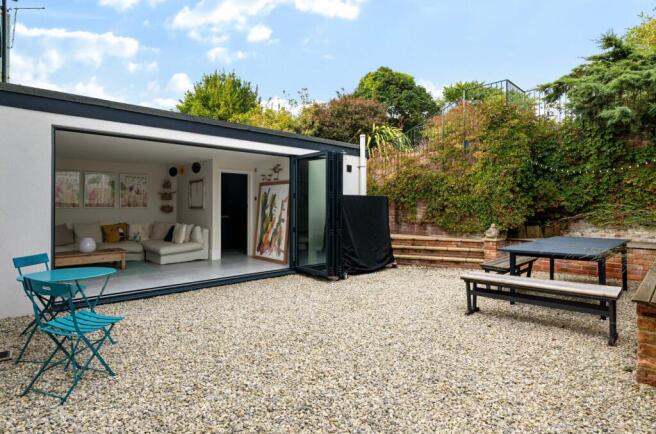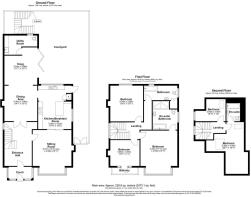
5 bedroom detached house for sale
Charminster Avenue, Bournemouth, BH9

- PROPERTY TYPE
Detached
- BEDROOMS
5
- BATHROOMS
3
- SIZE
Ask agent
- TENUREDescribes how you own a property. There are different types of tenure - freehold, leasehold, and commonhold.Read more about tenure in our glossary page.
Freehold
Key features
- Call Now to Secure a Viewing
- Tastefully Modernised 2,500sqft Edwardian House
- Less than a mile to Queens Park
- Legal Pack Ready - Move in by Christmas
- Grand Entrance Hall
- Family Room/Snug Overlooking Courtyard
- Three Bathrooms & Downstairs WC
- Courtyard & Gardens
- Laundry Room
- Sitting Room with Open Fire
Description
A distinguished Edwardian residence, remodelled and sympathetically extended and refurbished to blend timeless character with generous proportions and modern convenience. Offering around 2,500 sq ft (230 sq m) of versatile living space, five bedrooms, three bathrooms, and landscaped gardens, this home sits on the edge of Queens Park – with legal pack ready. Over 70ft of rear courtyard and garden provide a private and expansive outdoor retreat.
THE SITUATION
Set just outside Queens Park, the property enjoys easy access to Charminster and Winton High Streets, Queens Park Golf Course, excellent schools (including Bournemouth Grammar), and major transport routes. Bournemouth’s sandy beaches are only 2 miles away.
THE PROPERTY
A large entrance porch opens into a grand reception hallway where tall ceilings and natural light create an immediate sense of scale. Original herringbone parquet flooring complements the sweeping staircase, while double doors open into the rear reception rooms.
To the front, the sitting room is anchored by a deep bay window and open fireplace with ornate surround. Generous in scale, it flows seamlessly through to the kitchen and dining areas.
The kitchen/breakfast room forms the heart of the home, fitted with an extensive range of cabinetry and quality wooden worktops. The standout feature is the huge sliding picture window, drawing the garden inside and creating a sociable, light-filled space. A side door opens directly to the garden, with an adjoining archway leading back into the dining room. Appliances include a five-ring gas hob with stainless steel extractor, oven, fridge freezer and dishwasher.
The adjoining dining room has an original fireplace. The snug opens out via wall-to-wall bi-fold doors to the courtyard – ideal for entertaining and everyday family living.
At the far end, a laundry room with ample fitted storage cupboards, butler’s sink and WC.
The first floor provides three double bedrooms and a family bathroom. The principal suite is an outstanding feature with its bay window, tiled fireplace and a vast en-suite, complete with vintage vanity, walk-in rainfall shower, double-ended bath, and clever recessed shelving. All bathrooms are finished to a high standard with heated towel rails.
The second floor adds two further bedrooms, one with en-suite, and one perfectly suited as a home office.
OUTSIDE
The property is approached via a driveway with space for 2–3 cars. The gardens are beautifully landscaped over two tiers:
- The lower courtyard is a private, sheltered seating area flowing directly from the snug.
- Steps lead to the lawn, bordered by mature shrubs, two apple trees and positioned for all-day sunshine.
OWNERS COMMENT
This house has always had a great feel to it. Even while we were doing the work, it simply felt like a good space to be in – and that hasn’t changed. The flow downstairs makes it perfect for big Christmas gatherings as well as everyday life.
We put a lot into remodelling and extending while keeping its character. Everyone who visits remarks on its calm, welcoming atmosphere, helped by little touches throughout. The huge sliding picture window in the kitchen is one of our favourite features along with the hall and main ensuite.
We looked at a lot of houses before buying this one, and homes of this size, condition and character at this price point are rare. Many nearby still need modernising, often with only one bathroom and a small en-suite. Just a few hundred metres away in Queens Park, a house like this would be closer to £800,000.
Our neighbours have been wonderful too – if we could take them, and the house, with us we would. For us, it’s a unique home: big enough for family and friends, yet never overwhelming when it’s just the two of you.
- COUNCIL TAXA payment made to your local authority in order to pay for local services like schools, libraries, and refuse collection. The amount you pay depends on the value of the property.Read more about council Tax in our glossary page.
- Band: E
- PARKINGDetails of how and where vehicles can be parked, and any associated costs.Read more about parking in our glossary page.
- Driveway
- GARDENA property has access to an outdoor space, which could be private or shared.
- Yes
- ACCESSIBILITYHow a property has been adapted to meet the needs of vulnerable or disabled individuals.Read more about accessibility in our glossary page.
- Ask agent
Charminster Avenue, Bournemouth, BH9
Add an important place to see how long it'd take to get there from our property listings.
__mins driving to your place
Get an instant, personalised result:
- Show sellers you’re serious
- Secure viewings faster with agents
- No impact on your credit score


Your mortgage
Notes
Staying secure when looking for property
Ensure you're up to date with our latest advice on how to avoid fraud or scams when looking for property online.
Visit our security centre to find out moreDisclaimer - Property reference 29500148. The information displayed about this property comprises a property advertisement. Rightmove.co.uk makes no warranty as to the accuracy or completeness of the advertisement or any linked or associated information, and Rightmove has no control over the content. This property advertisement does not constitute property particulars. The information is provided and maintained by Spencers Coastal, Highcliffe. Please contact the selling agent or developer directly to obtain any information which may be available under the terms of The Energy Performance of Buildings (Certificates and Inspections) (England and Wales) Regulations 2007 or the Home Report if in relation to a residential property in Scotland.
*This is the average speed from the provider with the fastest broadband package available at this postcode. The average speed displayed is based on the download speeds of at least 50% of customers at peak time (8pm to 10pm). Fibre/cable services at the postcode are subject to availability and may differ between properties within a postcode. Speeds can be affected by a range of technical and environmental factors. The speed at the property may be lower than that listed above. You can check the estimated speed and confirm availability to a property prior to purchasing on the broadband provider's website. Providers may increase charges. The information is provided and maintained by Decision Technologies Limited. **This is indicative only and based on a 2-person household with multiple devices and simultaneous usage. Broadband performance is affected by multiple factors including number of occupants and devices, simultaneous usage, router range etc. For more information speak to your broadband provider.
Map data ©OpenStreetMap contributors.





