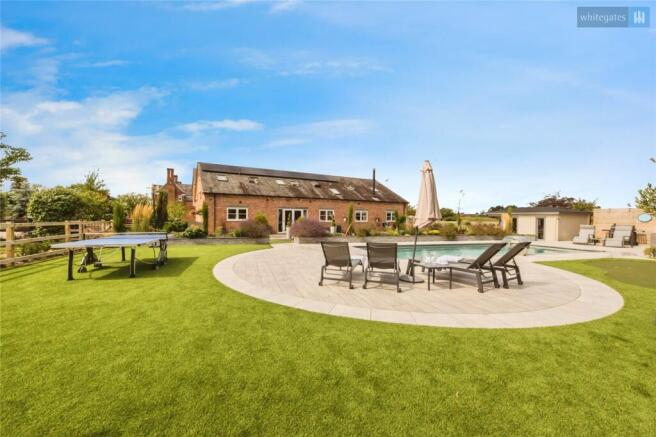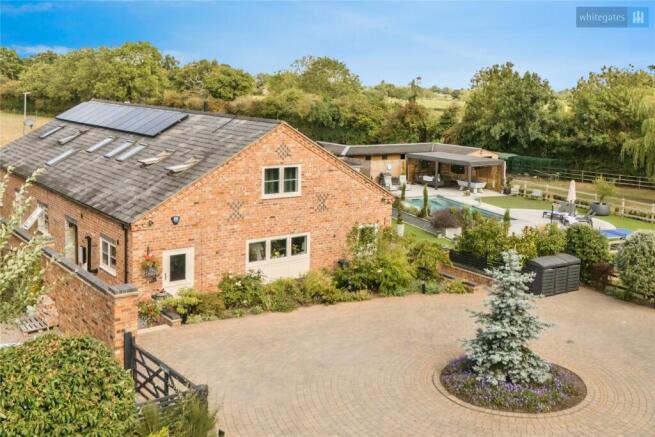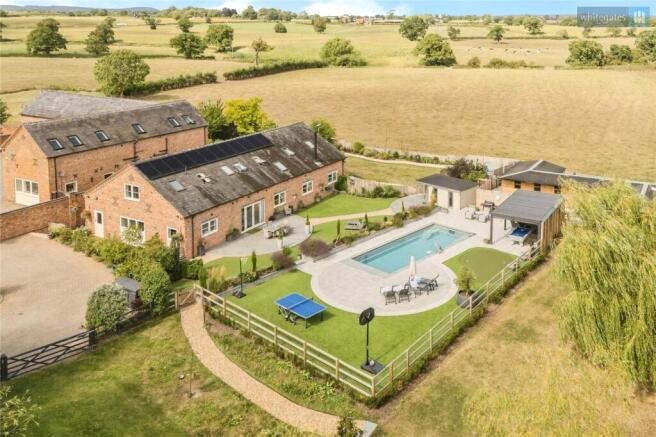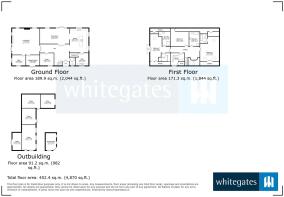
4 bedroom barn conversion for sale
Nantwich, Cheshire, CW5

- PROPERTY TYPE
Barn Conversion
- BEDROOMS
4
- BATHROOMS
3
- SIZE
Ask agent
- TENUREDescribes how you own a property. There are different types of tenure - freehold, leasehold, and commonhold.Read more about tenure in our glossary page.
Freehold
Key features
- INDIVIDUAL & UNIQUE BARN CONVERSION OF IMMENSE STYLE AND QUALITY
- BESPOKE FIXTURES & FITTINGS
- SITTING IN AROUND AN ACRE OF GROUNDS WITH SUPERB VIEWS BEYOND
- IDEALLY SITUATED
- INCREDIBLE KITCHEN/DINING/FAMILY ROOM & UTILITY ROOM
- UNBELIEVABLE LIVING ROOM WITH FEATURE FIREPLACE
- HOME OFFICE & TWO FURTHER FLEXIBLE ROOMS
- MAIN BEDROOM SUITE WITH DRESSING ROOM, EN-SUITE SHOWER ROOM & JULIET BALCONY
- THREE FURTHER BEDROOMS
- HIGH SPEC BATHROOM & WC
Description
The property sits in a wonderful plot extending to an acre which is split into several different areas. To the side and off to the front and right of the property is a paddock area which the current vendors have made a wooded area, a raised seating area and is attractively planted with trees, shrubs and flowers. The paddock would be ideal for keeping donkeys or ponies. There is then a Mediterranean terrazzo with summer house and cabana which has electricity, seating area, and room for a pool table with retractable sides. The swimming pool has been cleverly designed with an electrically operated cover, which not only assists in keeping in the heat of the pool but also has solar capabilities. It has current for swimming against and has been designed by Compass Pools to require minimal maintenance. The area surrounding the pool area is ideal for sunbathing and enjoying summer drinks or barbecues. To the rear of the property are formal gardens which are beautifully landscaped being laid to lawn with flower and shrubbery borders and there are views across the fields to Snugburys.
Enjoy the rare opportunity of waterside living with approved mooring rights directly on your property. Perfect for boating enthusiasts or those seeking a tranquil outlook, this unique feature offers private access to the canal—bringing lifestyle and leisure right to your doorstep.
There are outbuildings in the grounds of the house which could be used for stabling, workshops or further work at home spaces. There could also be an opportunity to convert the space into an annex *subject to necessary planning consents).
The driveway at the property provides driveway parking for several cars has electric car charging point and a turning circle.
Speaking of electric capabilities, the roof is covered by 24 435W panels, contributing to a 10.44kW Solar PV System and charging a Tesla Powerwall. These Solar panels enhance the property's energy-efficient design, helping to reduce utility costs and minimize environmental impact.
As you approach the property along the gated path from the driveway to the entrance porch with full length side windows and grand front door you get a sense of the time and effort our vendors have put into the property and on entering the only words that can fall out of your mouth are “wow”. The turning staircase leads up from the hall with glass galleried landing and drop chandelier down the centre of the staircase.
All the bathrooms and cloakrooms in the property are tiled attractively tiled in “Porcelanosa” tiling. The downstairs cloakroom is just to the right as you walk in and has an attractive suite of low-level WC and wash hand basin. The kitchen/dining/family room is the heart of the home which is dual aspect with windows overlooking the swimming pool area and doors opening to the formal gardens and further windows overlooking the formal gardens. The kitchen is fitted with a comprehensive range of wall & base units incorporating cupboards, drawers and a central island which forms a really sociable eating/entertaining space with space for at least eight people. The appliances include three single integrated oven/microwaves, inset ceramic hob in the central island with extractor canopy over, dishwasher and wine fridge. There is a freestanding American fridge/freezer. There is extensive under counter, ceiling mood lighting, there is copious amounts of space for a formal family dining table and then beyond bespoke sofa corner unit in the seating area. Just off the kitchen is the utility room with a further comprehensive range of fitted units with work surfaces over and space & plumbing under for washing machine and tumble dryer and plenty of rooms for drying clothes. Windows overlook the front garden and there is a stable style composite door that lead to the swimming pool area. There is a mind-blowing sitting room which manages to be an incredibly proportioned room whilst still being a cosy and comfortable room with a gorgeous open fire, media wall, windows overlooking the rear garden and French doors opening to the side. Off the Living Room are two further receptions rooms which are versatile rooms which could be used as reception rooms, home offices or guest bedrooms. From the hall way access is given to the home office which is fitted with a range of fitted shelves and cupboards and makes a great work from home space.
As you ascend the stunning wood and glass stairs case to the first-floor landing with its view over your impressive entrance to the home you will notice the space is filled with light from the two Velux windows. Doors give access to all four bedrooms; the main bedroom is at the far end of the landing and has been designed for ultimate privacy. As you walk in you have the en-suite shower room to the right which is fitted with a superb suite of low-level WC, vanity wash hand basin with drawers under and shower area with shower, screen and shelving recess. there is also a Velux roof light. On the other side of the vestibule is the walk in dressing room with Velux window above. The bedroom area takes full advantage of the view with a Juliet balcony, bespoke fitted reading nook, under eaves storage and Velux roof lights. The second bedroom is at the other end of the landing which is another cavernous room with and would be ideal as a teenager’s room with a bedroom and sitting area again with Velux roof lights and plentiful eaves storage. The third bedroom is another good size double bedroom with Velux window and the final bedroom on this floor is currently used as a dressing room and is fitted with a range of wardrobes providing hanging space, shelving and drawers. However, the room could be easily converted back into the bedroom should any intending buyer so wish. The main bathroom has a suite of low-level WC, vanity wash hand basin, bath in tiled surround and shower enclosure and is finished to the same exacting standards as the rest of the property.
We are advised by our vendors that there may be an opportunity to obtain a mooring on the canal adjacent to the property. This has been confirmed by the River and Canals Trust. A copy of this letter can be provided by Whitegates.
Brilliantly located having easy access to Nantwich town centre via a walk along the Shropshire Union canal and easily accessible to the M6 at Junction 16 via the A51, A500 and on to the M6 or indeed by local and national rail travel from Crewe and Nantwich this is the perfect spot to come home to at the end of a long day. Nantwich is only a few minutes drive away with its thriving high street of boutique, shops, bars and restaurants. Tarporley is only a short drive and the city of Chester slightly further but very easily accessible. If in your spare time you love playing golf there are several superb golf courses only a short drive from the property. Closer to home Paddington Bear at Snugburys is in full view from the main bedroom suite Juliet balcony – who doesn’t want to have an ice-cream farm on the door step!?
Brochures
Particulars- COUNCIL TAXA payment made to your local authority in order to pay for local services like schools, libraries, and refuse collection. The amount you pay depends on the value of the property.Read more about council Tax in our glossary page.
- Band: F
- PARKINGDetails of how and where vehicles can be parked, and any associated costs.Read more about parking in our glossary page.
- Yes
- GARDENA property has access to an outdoor space, which could be private or shared.
- Yes
- ACCESSIBILITYHow a property has been adapted to meet the needs of vulnerable or disabled individuals.Read more about accessibility in our glossary page.
- Ask agent
Energy performance certificate - ask agent
Nantwich, Cheshire, CW5
Add an important place to see how long it'd take to get there from our property listings.
__mins driving to your place
Get an instant, personalised result:
- Show sellers you’re serious
- Secure viewings faster with agents
- No impact on your credit score
Your mortgage
Notes
Staying secure when looking for property
Ensure you're up to date with our latest advice on how to avoid fraud or scams when looking for property online.
Visit our security centre to find out moreDisclaimer - Property reference NAN250245. The information displayed about this property comprises a property advertisement. Rightmove.co.uk makes no warranty as to the accuracy or completeness of the advertisement or any linked or associated information, and Rightmove has no control over the content. This property advertisement does not constitute property particulars. The information is provided and maintained by Whitegates, Nantwich. Please contact the selling agent or developer directly to obtain any information which may be available under the terms of The Energy Performance of Buildings (Certificates and Inspections) (England and Wales) Regulations 2007 or the Home Report if in relation to a residential property in Scotland.
*This is the average speed from the provider with the fastest broadband package available at this postcode. The average speed displayed is based on the download speeds of at least 50% of customers at peak time (8pm to 10pm). Fibre/cable services at the postcode are subject to availability and may differ between properties within a postcode. Speeds can be affected by a range of technical and environmental factors. The speed at the property may be lower than that listed above. You can check the estimated speed and confirm availability to a property prior to purchasing on the broadband provider's website. Providers may increase charges. The information is provided and maintained by Decision Technologies Limited. **This is indicative only and based on a 2-person household with multiple devices and simultaneous usage. Broadband performance is affected by multiple factors including number of occupants and devices, simultaneous usage, router range etc. For more information speak to your broadband provider.
Map data ©OpenStreetMap contributors.





