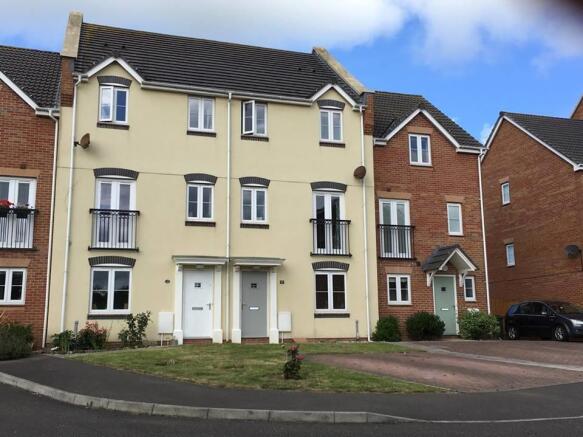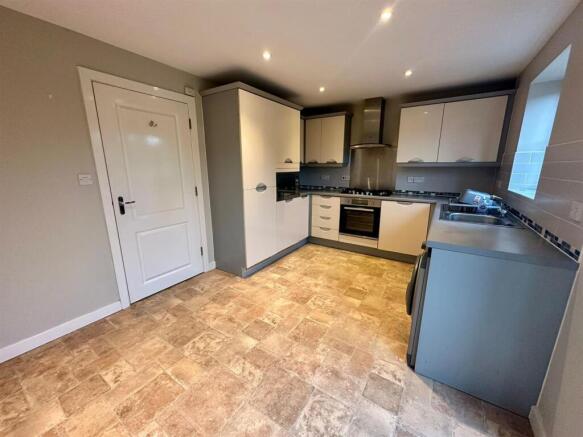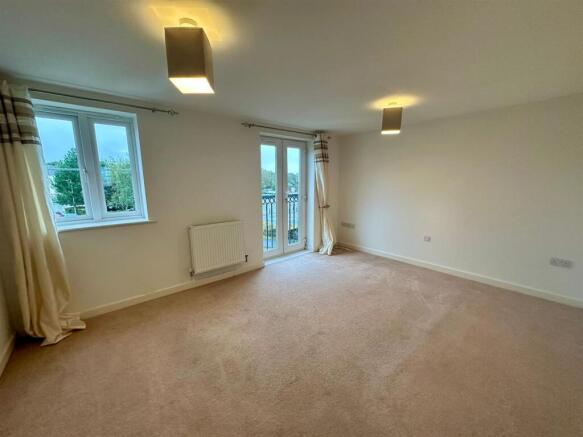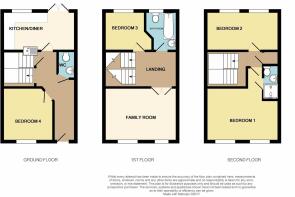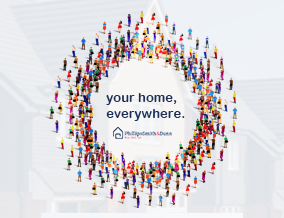
Cutterburrow Lane

Letting details
- Let available date:
- Now
- Deposit:
- £1,730A deposit provides security for a landlord against damage, or unpaid rent by a tenant.Read more about deposit in our glossary page.
- Min. Tenancy:
- Ask agent How long the landlord offers to let the property for.Read more about tenancy length in our glossary page.
- Let type:
- Long term
- Furnish type:
- Unfurnished
- Council Tax:
- Ask agent
- PROPERTY TYPE
Semi-Detached
- BEDROOMS
4
- BATHROOMS
2
- SIZE
Ask agent
Key features
- Popular Location
- Large Family Home
- Four Bedrooms
- Rent - £1500pcm
- Pets Considered
- Modern Kitchen
- Garden
- 2 Parking Spaces
Description
Upon entering, you are welcomed into a generous reception room.The layout of the house ensures a seamless flow between the living areas, creating a warm and inviting atmosphere. There is a downstairs cloakroom for convenience.
The property features a modern bathroom and master with en-suite.
Outside, the property benefits from parking for two vehicles.
The rent is £1500pcm.
The deposit is £1730 of which will be registered with mydeposits.
It has an air source heat pump and solar panels making the property energy efficient.
Property is available to let from £1500pcm and will be newly decorated throughout giving it a fresh appeal for the new occupiers.
Pets maybe cosnidered.
Standard references and credit checks will apply. Applicants will need to have a verifiable income of £45k to pass affordability.
This three story family home is located in a popular residential area of Braunton, conveniently close to Tesco and other local amenities. With stunning rear views across the protected corn fields & the coast beyond this property is ideally situated close to Barnstaple Town Centre for all Shopping & Leisure requirements, and also coastal villages for seaside living. Braunton itself offers an array of local shops, restaurants, schools, doctors & all necessary amenities making it an ideal base for Family living. This stunning property would suit a large family, who enjoys open plan easy living. The property benefits from four well sized bedrooms, lounge, dining room, bath room, en suite & stunning views. This property can be provided part furnished or unfurnished and the Kitchen is provided with built in appliances.
Reception Hall - Radiator, stairs to first floor landing, under-stairs storage cupboard, vinyl flooring.
Cloakroom - White suite comprising WC, pedestal hand wash basin with tiled splash backing, extractor and vinyl floor covering.
Bedroom 4 - 3.30 x 3.10 max (10'9" x 10'2" max) - UPVC double glazed window overlooking front elevation, radiator and fitted carpet. Can also be used as an office or Playroom.
Kitchen/ Dining Room - 4.45 x 2.97 (14'7" x 9'8") - Modern fitted kitchen comprising single bowl stainless drainer sink inset into work surface with cupboards below. Integrated washing machine and dishwasher. Adjoining matching work surface with drawers and cupboards below. Integrated electric oven and 4 ring gas hob with extractor over. Integrated fridge freezer and microwave. A range of matching wall cabinets, extensive wall tiling, UPVC double glazed window and French doors to rear gardens, radiator, vinyl floor covering and down lighters.
First Floor Landing - Stairs giving access to the second floor, radiator and fitted carpet.
Lounge - 4.47 x 3.07 (14'7" x 10'0") - Twin doors off, UPVC double glazed French doors with Juliette Balcony overlooking front elevation enjoying distant glimpses of open countryside over the rooftops, radiator, fitted carpet.
Bedroom 3 - 3.00 x 2.69 (9'10" x 8'9" ) - UPVC double glazed window overlooking rear elevation enjoying views over Braunton's great field, radiator and fitted carpet.
Family Bathroom - Modern 3 piece white suite comprising modern panelled bath with chrome gripper rails and shower over. Close coupled WC, pedestal hand wash basin, complete wall tiling, shaver socket and UPVC double glazed opaque window, extractor, radiator, down lighters and vinyl floor covering.
Second Floor Landing - Access to insulated roof space, cupboard concealing water cylinder with slatted linen shelving and fitted carpet.
Bedroom 2 - 4.47 x 3.07 (14'7" x 10'0") - 2 UPVC double glazed windows overlooking rear gardens enjoying views over Braunton's Great Field. 2 radiators and fitted carpet. This was originally 2 rooms however is now a spacious room which can accommodate ample furniture.
Bedroom 1 - 4.50 x 3.38 (14'9" x 11'1") - 2 UPVC double glazed windows overlooking front elevation enjoying distant views over the roof tops of open countryside. Radiator and fitted carpet. Fitted Wardrobe, Bed is available to stay if required.
Ensuite - White suite comprising twin shower tray with power shower in fully tiled surround. Pedestal hand wash basin and close coupled WC. Extensive wall tiling, radiator, light and shaver socket, extractor, vinyl floor covering and down lighters. Handy storage unit.
Outside - There are 2 parking spaces. To the rear of the property an easy to maintain astro turfed garden, timber decking with useful timber shed and flower beds. There is a gate which gives access to Braunton Great Field.
Brochures
Cutterburrow Lane- COUNCIL TAXA payment made to your local authority in order to pay for local services like schools, libraries, and refuse collection. The amount you pay depends on the value of the property.Read more about council Tax in our glossary page.
- Band: C
- PARKINGDetails of how and where vehicles can be parked, and any associated costs.Read more about parking in our glossary page.
- Yes
- GARDENA property has access to an outdoor space, which could be private or shared.
- Yes
- ACCESSIBILITYHow a property has been adapted to meet the needs of vulnerable or disabled individuals.Read more about accessibility in our glossary page.
- Ask agent
Energy performance certificate - ask agent
Cutterburrow Lane
Add an important place to see how long it'd take to get there from our property listings.
__mins driving to your place



Notes
Staying secure when looking for property
Ensure you're up to date with our latest advice on how to avoid fraud or scams when looking for property online.
Visit our security centre to find out moreDisclaimer - Property reference 34183636. The information displayed about this property comprises a property advertisement. Rightmove.co.uk makes no warranty as to the accuracy or completeness of the advertisement or any linked or associated information, and Rightmove has no control over the content. This property advertisement does not constitute property particulars. The information is provided and maintained by Phillips, Smith & Dunn, Barnstaple. Please contact the selling agent or developer directly to obtain any information which may be available under the terms of The Energy Performance of Buildings (Certificates and Inspections) (England and Wales) Regulations 2007 or the Home Report if in relation to a residential property in Scotland.
*This is the average speed from the provider with the fastest broadband package available at this postcode. The average speed displayed is based on the download speeds of at least 50% of customers at peak time (8pm to 10pm). Fibre/cable services at the postcode are subject to availability and may differ between properties within a postcode. Speeds can be affected by a range of technical and environmental factors. The speed at the property may be lower than that listed above. You can check the estimated speed and confirm availability to a property prior to purchasing on the broadband provider's website. Providers may increase charges. The information is provided and maintained by Decision Technologies Limited. **This is indicative only and based on a 2-person household with multiple devices and simultaneous usage. Broadband performance is affected by multiple factors including number of occupants and devices, simultaneous usage, router range etc. For more information speak to your broadband provider.
Map data ©OpenStreetMap contributors.
