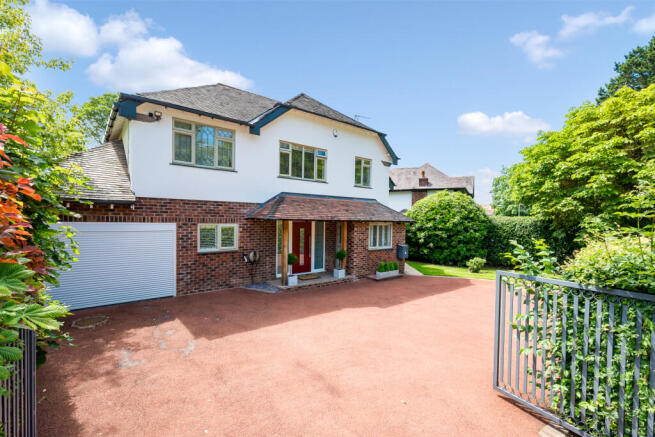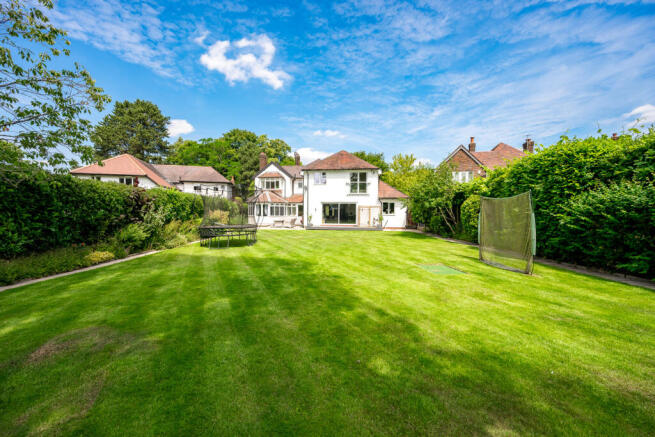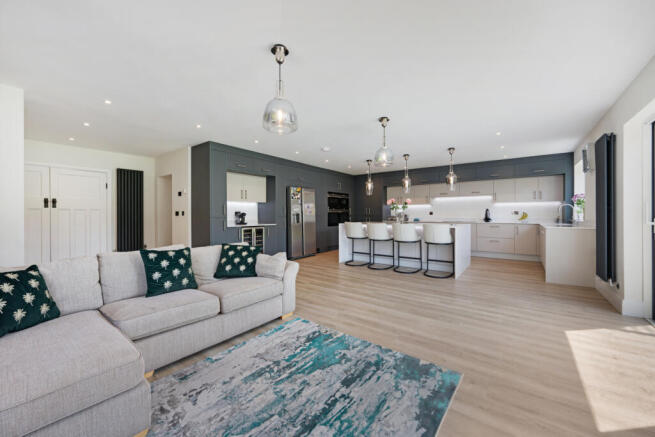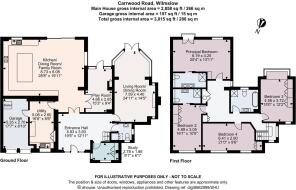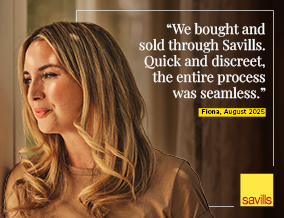
4 bedroom detached house for sale
Carrwood Road, Wilmslow, Cheshire, SK9

- PROPERTY TYPE
Detached
- BEDROOMS
4
- BATHROOMS
3
- SIZE
3,015 sq ft
280 sq m
- TENUREDescribes how you own a property. There are different types of tenure - freehold, leasehold, and commonhold.Read more about tenure in our glossary page.
Freehold
Key features
- Originally constructed by Crosby Homes in 1932
- Extending to 3,015 sq ft of accommodation
- Having recently undergone a comprehensive programme of remodelling, extending & upgrading
- Close proximity to the town centre
- Exceptional south facing rear garden with a high degree of privacy
- Generous 0.229 acre plot
- EPC Rating = C
Description
Description
Originally constructed by Crosby Homes in 1932, this substantial detached family residence occupies a prime position on Carrwood Road, widely regarded as one of Wilmslow’s most prestigious addresses. Extending to approximately 3,015 square feet, the property has undergone a comprehensive programme of remodelling, extension, and upgrading. Set within a generous south-facing private plot, yet within close proximity to the town centre, the property stands out for its exceptional grounds, abundance of space, and distinctive design features.
The current owners have developed the property for personal occupation, ensuring that every aspect of construction and finish exceeds typical developer standards. The home combines the generous proportions and scale of a 1930’s home with state-of-the-art smart home technology. The infrastructure has been designed to accommodate the integration of heating, lighting, gates, and security systems. Features include a PIV Clean Air System, CCTV accessible via phone, a DoorBird smart gate system, and a Texecom alarm. Three-phase electrics allow multiple ovens to operate simultaneously and enable EV fast-charging, supported by a commercial grade Hager circuit board. Ethernet and Cat5 cabling throughout provide a foundation for complete home automation which just requires a data cabinet in the attic. The kitchen is wired for a sound system. The property also benefits from a Spitfire aluminium front door, solid wood internal doors with premium door furniture, bespoke sockets and switches, a Vaillant boiler, and motorised skylights ready for remote operation.
Approached through bespoke fabricated metal gates, the house sits behind established planting with a flat driveway providing parking for several vehicles. The high-quality aluminium entrance door opens into a generous and welcoming entrance hall with Amtico flooring, which sets the tone for the home and leads to beautifully proportioned reception rooms. The open-plan living and dining room is an impressive 24’11” triple-aspect space, blending period charm with modern comfort, including an inglenook fireplace with an ornate hearth with log burner, a delightful bay window, and French doors opening onto the rear terrace. The dining room provides a versatile space for formal dining or family use.
The striking highlight of the home is the open-plan kitchen, dining, and living area, fitted with a bespoke Ellis kitchen featuring an oversized waterfall quartz island and premium appliances, including four Siemens ovens (steam, microwave, and two fan ovens), a Bora induction hob, Quooker hot and filter tap, Neff dishwasher, and double integrated drinks fridges. Sliding doors lead directly onto the gardens, creating a seamless connection between indoor and outdoor living. Double doors open into an adjoining playroom, ideal for modern families, which could also serve as a sitting room or formal dining area.
The indulgent utility room is fitted with German cabinetry by Washtower, offering ample storage and the potential to serve as a second kitchen or reception room if required. The utility leads into the integral garage with electric door. Completing the ground floor accommodation at the front of the property is a useful home office with a front aspect and a stylish WC.
The first floor has been intelligently remodelled to incorporates four generously proportioned bedrooms, three bathrooms, and a spacious landing. A large skylight allows natural light to flood the half-landing. The principal suite is particularly attractive, featuring a Juliet balcony, a dressing area, and a generously sized en suite bathroom with a walk-in shower with eclipse sliding glass doors and a premium double vanity finished with floor-to-ceiling designer tiling. The remaining bedrooms include three spacious doubles, one of which is currently used as a home office but could be reconfigured into two bedrooms if required. Bedroom two and three also benefit from fitted furniture, with bedroom two featuring a modern en suite shower room. A contemporary family bathroom serves the remaining bedrooms, offering both a bath and a separate shower. The landing has been remodelled to allow for the straightforward addition of a staircase to a potential third floor, providing further scope for expansion subject to the necessary consents.
Externally, the fully enclosed south-facing rear gardens extend to approximately 95 feet and enjoy a high degree of privacy. Mainly laid to lawn and bordered by established hedging, mature trees and shrubs.
Location
Situated within the highly regarded Pownall Park area of Wilmslow, this exceptional property offers an ideal balance of convenience and privacy, being just 0.5 miles from the town centre amenities. Larger shopping and recreational facilities, including Marks & Spencer, John Lewis, golf clubs, and fitness centres, are within a ten-minute drive, while Pownall Park Tennis Club and Wilmslow Rugby Club are also conveniently located within the area.
The area is renowned for its excellent range of schooling, with highly regarded local state schools and a wide choice of private institutions within easy reach. Pownall Hall School is just 0.3 miles away, Gorsey Bank Primary School 0.5 miles away, and Wilmslow High School 1.1 miles from the property.
Commuters are well served with easy access to the M56 and A34, providing routes to Manchester and the North West commercial centres. Manchester Airport lies only five miles away, while Wilmslow train station, 0.7 miles from the property, offers a 1 hour 47 minute service to London Euston and a 19 minute service to Manchester Piccadilly.
Square Footage: 3,015 sq ft
Acreage: 0.22 Acres
Brochures
Web Details- COUNCIL TAXA payment made to your local authority in order to pay for local services like schools, libraries, and refuse collection. The amount you pay depends on the value of the property.Read more about council Tax in our glossary page.
- Band: G
- PARKINGDetails of how and where vehicles can be parked, and any associated costs.Read more about parking in our glossary page.
- Yes
- GARDENA property has access to an outdoor space, which could be private or shared.
- Yes
- ACCESSIBILITYHow a property has been adapted to meet the needs of vulnerable or disabled individuals.Read more about accessibility in our glossary page.
- Ask agent
Carrwood Road, Wilmslow, Cheshire, SK9
Add an important place to see how long it'd take to get there from our property listings.
__mins driving to your place
Get an instant, personalised result:
- Show sellers you’re serious
- Secure viewings faster with agents
- No impact on your credit score
Your mortgage
Notes
Staying secure when looking for property
Ensure you're up to date with our latest advice on how to avoid fraud or scams when looking for property online.
Visit our security centre to find out moreDisclaimer - Property reference WIS230266. The information displayed about this property comprises a property advertisement. Rightmove.co.uk makes no warranty as to the accuracy or completeness of the advertisement or any linked or associated information, and Rightmove has no control over the content. This property advertisement does not constitute property particulars. The information is provided and maintained by Savills, Wilmslow. Please contact the selling agent or developer directly to obtain any information which may be available under the terms of The Energy Performance of Buildings (Certificates and Inspections) (England and Wales) Regulations 2007 or the Home Report if in relation to a residential property in Scotland.
*This is the average speed from the provider with the fastest broadband package available at this postcode. The average speed displayed is based on the download speeds of at least 50% of customers at peak time (8pm to 10pm). Fibre/cable services at the postcode are subject to availability and may differ between properties within a postcode. Speeds can be affected by a range of technical and environmental factors. The speed at the property may be lower than that listed above. You can check the estimated speed and confirm availability to a property prior to purchasing on the broadband provider's website. Providers may increase charges. The information is provided and maintained by Decision Technologies Limited. **This is indicative only and based on a 2-person household with multiple devices and simultaneous usage. Broadband performance is affected by multiple factors including number of occupants and devices, simultaneous usage, router range etc. For more information speak to your broadband provider.
Map data ©OpenStreetMap contributors.
