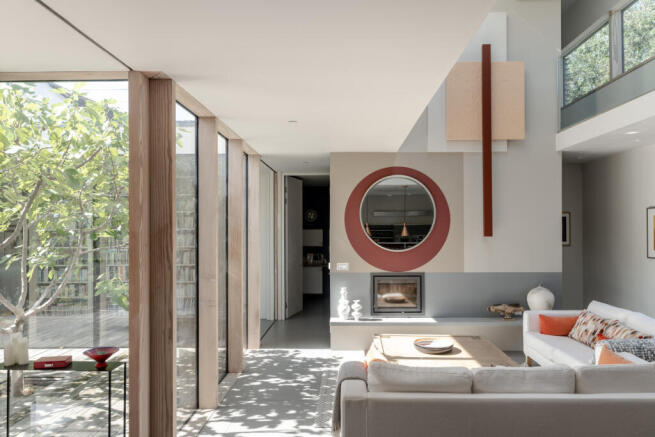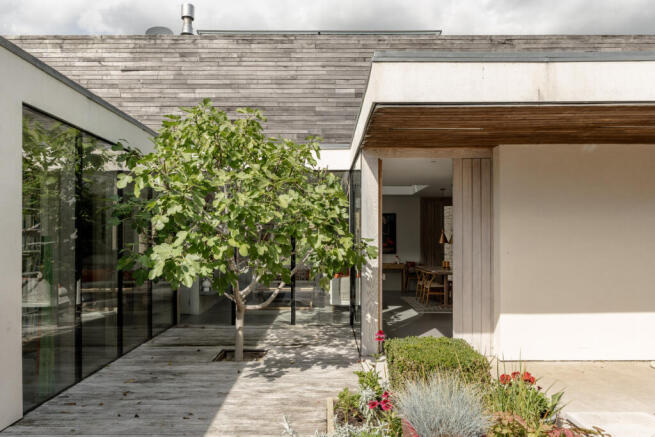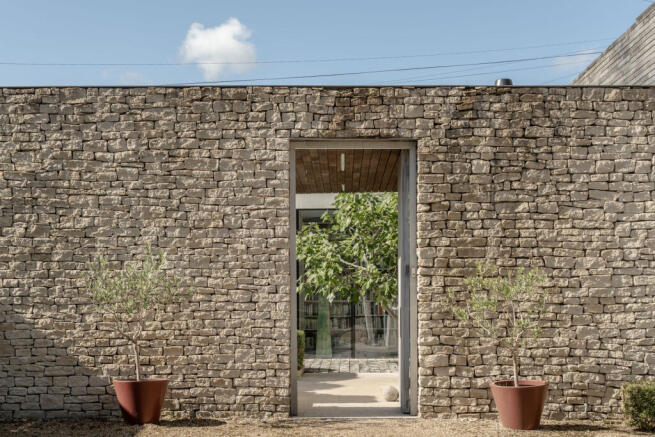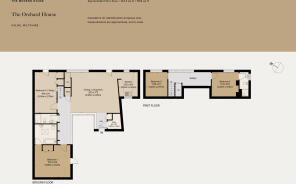
4 bedroom detached house for sale
The Orchard House, Calne, Wiltshire

- PROPERTY TYPE
Detached
- BEDROOMS
4
- BATHROOMS
1
- SIZE
1,554 sq ft
144 sq m
- TENUREDescribes how you own a property. There are different types of tenure - freehold, leasehold, and commonhold.Read more about tenure in our glossary page.
Freehold
Description
The Architect
Studio Octopi, founded by James Lowe and Chris Romer-Lee, is a RIBA Chartered Practice and a member of the London Practice Forum. Spanning residential, commercial and public buildings, their work is rooted in the belief that architecture is a social, environmental and technical art, where simple ideas can be delivered to great effect.
Environmental Performance
Strong environmental credentials were imperative to the architects’ brief; as a result, the house has been designed with sustainability in mind throughout. Its construction is of a timber frame, and there is a sedum-planted roof, an air source heat pump, and a rainwater harvesting system. The house is highly insulated with sheep’s wool, double glazing and bleached oak doors.
The Tour
While the location is central (set just off Calne's historical green, within the town’s heritage quarters), the home is completely secluded from view on the approach and feels embedded in its quiet site.
A wall of local limestone intersects the house, referencing a historical boundary. The lower storey has been lime rendered and the upper level clad in locally grown finger-jointed sweet chestnut slats, a loose reference to the local agricultural vernacular.
The driveway ends at the parking area in front of the high courtyard wall, where a modern interpretation of a knot garden and a large fig tree form a strong first impression. A path leads from here to the primary entrance: a generous oak door leading through to the entrance hall, where a series of interconnected living spaces unfold with dramatic effect.
Sensitively designed to be fully wheelchair accessible, the interior subtly integrates flush thresholds and wide doorways. The first floor runs along one side of the building, recessed around a dramatic double-height living room on the ground floor. Natural light floods the central plan from a double-height gallery above, while careful alignment of picture windows, separating the living room from the south-facing courtyard, ensures a constant visual communication between inside and out.
A modern kitchen lies at one end of the main living space, a well-designed workspace with a strong connection to the living room, and tidy lines of bespoke joinery housing the appliances. There is a separate utility area off the main entrance.
A library of full-height bookshelves lines the arterial corridor leading from a ground floor bedroom (currently used as a study) and guest shower room, through to the main bedroom with ensuite bathroom and its bathtub.
A concealed lift and staircase ascend to the upper level, where two beautifully appointed bedrooms, one with its own modern shower room, provide views across Calne’s historic architecture.
Outdoor Space
The gardens, designed by the owner and by Sylvan Studio, won a British Association of Landscape Industries Design Excellence award in 2014.
The entrance and drive are home to a wonderful magnolia grandiflora, a gingko, kniphofia rooperi, agapanthus, phormium tenax, rosa banksiae, and various hebe. The drive leads past the old orchard where box balls are planted beneath the apple trees.
On entering the inner courtyard, box cubes feature on repeat, alongside kniphofia, more perennials, David Austin roses, and a bank of ferns. The rear gardens have been just as thoughtfully designed with limestone paving, low hedges, raised beds, and a seating area.
The Area
Calne town centre has a good selection of daily amenities and independent shops. A favourite local coffee shop and brunch spot is Fay's Cafe overlooking the River Marden. The White Horse and acclaimed fish restaurant The George & Dragon in Rowde come highly recommended.
Devizes is also nearby and has a wonderful farmers’ market on Thursday mornings. It also has an excellent butcher and artisan bakery, while the larger town of Marlborough has a vibrant high street with independent shops, restaurants, and cafés, and a large branch of Waitrose.
Lacock and Corsham are similarly popular nearby towns, while slightly further afield are Tetbury for antiques and Westonbirt National Arboretum.
The cities of Bath and Bristol are both under an hour by car. Even nearer to home is Bowood House and Gardens, with distractions for children and adults alike.
The selection of nearby schools is excellent. State options include Kingsbury Green Academy and three other secondaries in Chippenham, a 15-minute drive away. Independent schools nearby include St Margaret’s Preparatory School, St Mary’s renowned girls' public school in Calne, Dauntsey’s School in West Lavington, and Marlborough College.
Fast and half-hourly rail services to London Paddington are available from Chippenham rail station, a 15-minute drive away, with journey times of around 68 minutes. In the opposite direction, services run to Bath and Bristol, with journey times of just 10 and 15 minutes respectively. Bristol Airport is just over an hour’s drive away. The M4 is around 10 miles north for routes to London and Bristol, where the M5 can be joined for the South West.
Council Tax Band: F
- COUNCIL TAXA payment made to your local authority in order to pay for local services like schools, libraries, and refuse collection. The amount you pay depends on the value of the property.Read more about council Tax in our glossary page.
- Band: F
- PARKINGDetails of how and where vehicles can be parked, and any associated costs.Read more about parking in our glossary page.
- Off street
- GARDENA property has access to an outdoor space, which could be private or shared.
- Private garden
- ACCESSIBILITYHow a property has been adapted to meet the needs of vulnerable or disabled individuals.Read more about accessibility in our glossary page.
- Wide doorways
Energy performance certificate - ask agent
The Orchard House, Calne, Wiltshire
Add an important place to see how long it'd take to get there from our property listings.
__mins driving to your place
Get an instant, personalised result:
- Show sellers you’re serious
- Secure viewings faster with agents
- No impact on your credit score



Your mortgage
Notes
Staying secure when looking for property
Ensure you're up to date with our latest advice on how to avoid fraud or scams when looking for property online.
Visit our security centre to find out moreDisclaimer - Property reference TMH82496. The information displayed about this property comprises a property advertisement. Rightmove.co.uk makes no warranty as to the accuracy or completeness of the advertisement or any linked or associated information, and Rightmove has no control over the content. This property advertisement does not constitute property particulars. The information is provided and maintained by The Modern House, London. Please contact the selling agent or developer directly to obtain any information which may be available under the terms of The Energy Performance of Buildings (Certificates and Inspections) (England and Wales) Regulations 2007 or the Home Report if in relation to a residential property in Scotland.
*This is the average speed from the provider with the fastest broadband package available at this postcode. The average speed displayed is based on the download speeds of at least 50% of customers at peak time (8pm to 10pm). Fibre/cable services at the postcode are subject to availability and may differ between properties within a postcode. Speeds can be affected by a range of technical and environmental factors. The speed at the property may be lower than that listed above. You can check the estimated speed and confirm availability to a property prior to purchasing on the broadband provider's website. Providers may increase charges. The information is provided and maintained by Decision Technologies Limited. **This is indicative only and based on a 2-person household with multiple devices and simultaneous usage. Broadband performance is affected by multiple factors including number of occupants and devices, simultaneous usage, router range etc. For more information speak to your broadband provider.
Map data ©OpenStreetMap contributors.





