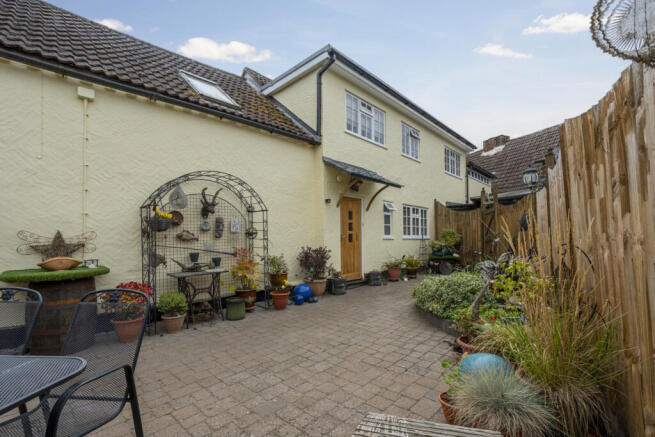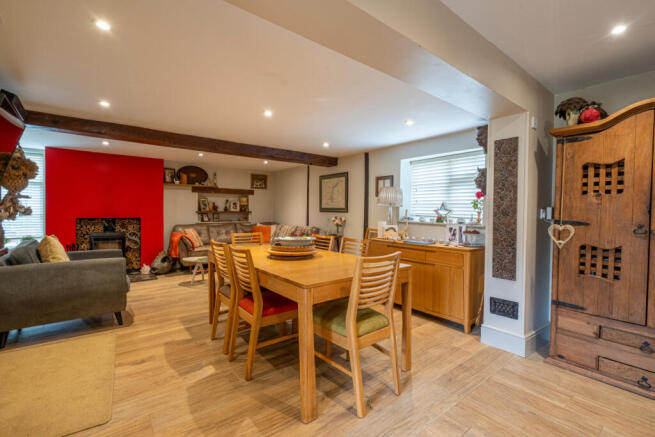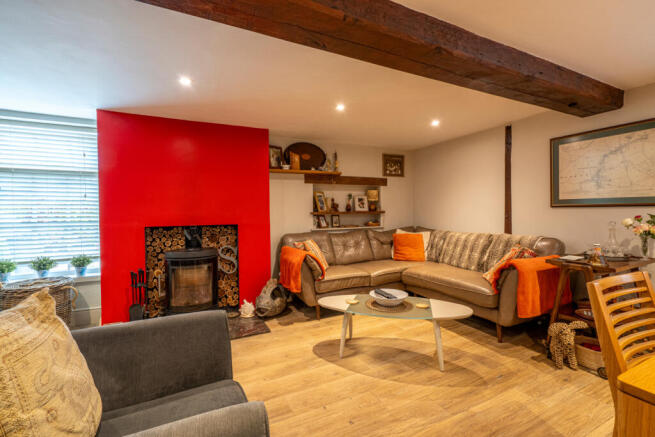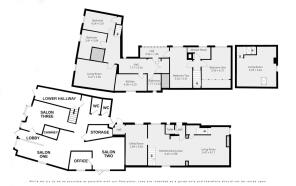
5 bedroom detached house for sale
High Street, Wickham Market, IP13 0RA

- PROPERTY TYPE
Detached
- BEDROOMS
5
- BATHROOMS
3
- SIZE
Ask agent
- TENUREDescribes how you own a property. There are different types of tenure - freehold, leasehold, and commonhold.Read more about tenure in our glossary page.
Freehold
Key features
- Substantial Family Home
- Commercial Element Attached
- Flexible Living Spaces
- Central Location
- Off Road Parking
- Workshop
- Property Size (Sq. Ft): 3100
Description
Wickham Market is a large village with an excellent range of amenities on offer including a range of shops, restaurants, doctors surgery, library, dentist, a primary school and a church. The A12 is within easy reach, along with Woodbridge, and there's a mainline railway station at Campsea Ashe and regular bus services to Ipswich and Aldeburgh.
Property additional info
The Residential Dwellings:
The property is spacious and flexible, with the benefit of a layout that could easily lend itself to being one large home for a family, or it can be used in parts, featuring a main house and an annexe, or separated for renting out on an AST or as a holiday home.
The House - 2 Crown Lane:
The property is accessed from the rear and has a lobby, with a cloakroom and a door into the open-plan living area; comprising a kitchen/dining and seating area with two sets of stairs off to the first floor living room and to the bedrooms, also. There's a door leading to a Utility Room. The first floor living room offers fantastic character and space. In the main house there is access to two large bedrooms, with a shower room between them. Then there is an adjoining hallway that leads to...
The Apartment:
The apartment has a further living room, kitchen, two bedrooms, and a bathroom. There's a staircase leading to a lower hallway, providing completely separate access from the Market Square.
Outside:
The property has a driveway accessed from Crown Lane, with space for several cars and access to the workshop/garage, which has power and light connected. There's a pretty courtyard garden.
Kitchen/Dining/Family Space: 10.85m x 5.17m (35' 7" x 17' )
(Max Measurements)
First Floor Living Room: 5.35m x 5.44m (17' 7" x 17' 10")
Utility Room: 5.49m x 2.89m (18' x 9' 6")
Bedroom One: 4.31m x 3.95m (14' 2" x 13' )
Bedroom Two: 5.51m x 3.02m (18' 1" x 9' 11")
Shower Room:
Fitted with a shower cubicle, WC and wash basin.
Apartment Living Room: 5.47m x 3.66m (17' 11" x 12' )
Apartment Kitchen: 4.38m x 2.25m (14' 4" x 7' 5")
Apartment Bed One: 4.24m x 2.51m (13' 11" x 8' 3")
Apartment Bed Two: 3.41m x 3.84m (11' 2" x 12' 7")
(Max measurements of L Shape)
Apartment Bathroom:
Fitted with a three-piece suite comprising WC, wash basin and P-shaped shower bath with shower over.
The Commercial Element:
THE SALON - Hair Affair, High Street, Wickham Market - Please note, this is not an advert for the sale of the businesses. This space has been occupied as a hairdressers for the last 45 years. The present tenant is in her 3rd year, and she has a 10 year lease granted to her. She is a good reliable business owner and there have been no conflicts with her tenancy to date. There is also a 3 month notice/break clause through out the lease period from both parties. Fronting the Market Square, the entrance door to the salon leads into an entrance lobby with windows and internal door leading through to Salon Area One Salon Room One Window to front aspect overlooking Market Square, with two work stations, reception desk, exposed beams and brick feature fireplace, leading through to waiting area. Waiting Area Used as a central link through to all areas of the salon, exposed brick walls and beams to floor and ceiling. Salon Room Two The largest of the three Salon rooms, with five work stations, window to side aspect and external door leading out to Crown Lane, exposed beams to walls and ceiling. Office Window to side aspect, floor hatch leading to useable cellar area. Inner Hall Linking through from the Waiting Area and on to the WC's, Salon Room Three and link door through to Apartment - if required, plus external door to rear passage, leading round to parking area of the house. Please note this is just an access route at present, with the parking area for use by the house, and no parking agreed for salon to use. WC x2 Two single WC's with hand wash basin. Salon Room Three Bay Window to front aspect overlooking Market Square, exposed beams to walls and ceiling, two reclined salon back wash units with additional storage shelving and door leading back to entrance lobby. Please note - We have not undertaken measurements of the commercial elements.
Roof type: Clay tiles.
Mobile signal/coverage: Good.
Flooded in the last 5 years: No.
Does the property have flood defences?
No.
Building Safety: None of the above.
Construction materials used: Timber frame.
Water source: Direct mains water.
Electricity source: National Grid.
Sewerage arrangements: Standard UK domestic.
Heating Supply: Central heating (gas).
Broadband internet type: FTTC (fibre to the cabinet).
Does the property have required access (easements, servitudes, or wayleaves)?
Yes.
Do any public rights of way affect your your property or its grounds?
No.
Parking Availability: Yes.
Brochures
Brochure 1- COUNCIL TAXA payment made to your local authority in order to pay for local services like schools, libraries, and refuse collection. The amount you pay depends on the value of the property.Read more about council Tax in our glossary page.
- Band: E
- PARKINGDetails of how and where vehicles can be parked, and any associated costs.Read more about parking in our glossary page.
- Yes
- GARDENA property has access to an outdoor space, which could be private or shared.
- Yes
- ACCESSIBILITYHow a property has been adapted to meet the needs of vulnerable or disabled individuals.Read more about accessibility in our glossary page.
- Ask agent
Energy performance certificate - ask agent
High Street, Wickham Market, IP13 0RA
Add an important place to see how long it'd take to get there from our property listings.
__mins driving to your place
Get an instant, personalised result:
- Show sellers you’re serious
- Secure viewings faster with agents
- No impact on your credit score
Your mortgage
Notes
Staying secure when looking for property
Ensure you're up to date with our latest advice on how to avoid fraud or scams when looking for property online.
Visit our security centre to find out moreDisclaimer - Property reference cornerstone_745200112. The information displayed about this property comprises a property advertisement. Rightmove.co.uk makes no warranty as to the accuracy or completeness of the advertisement or any linked or associated information, and Rightmove has no control over the content. This property advertisement does not constitute property particulars. The information is provided and maintained by Cornerstone Residential, Woodbridge. Please contact the selling agent or developer directly to obtain any information which may be available under the terms of The Energy Performance of Buildings (Certificates and Inspections) (England and Wales) Regulations 2007 or the Home Report if in relation to a residential property in Scotland.
*This is the average speed from the provider with the fastest broadband package available at this postcode. The average speed displayed is based on the download speeds of at least 50% of customers at peak time (8pm to 10pm). Fibre/cable services at the postcode are subject to availability and may differ between properties within a postcode. Speeds can be affected by a range of technical and environmental factors. The speed at the property may be lower than that listed above. You can check the estimated speed and confirm availability to a property prior to purchasing on the broadband provider's website. Providers may increase charges. The information is provided and maintained by Decision Technologies Limited. **This is indicative only and based on a 2-person household with multiple devices and simultaneous usage. Broadband performance is affected by multiple factors including number of occupants and devices, simultaneous usage, router range etc. For more information speak to your broadband provider.
Map data ©OpenStreetMap contributors.






