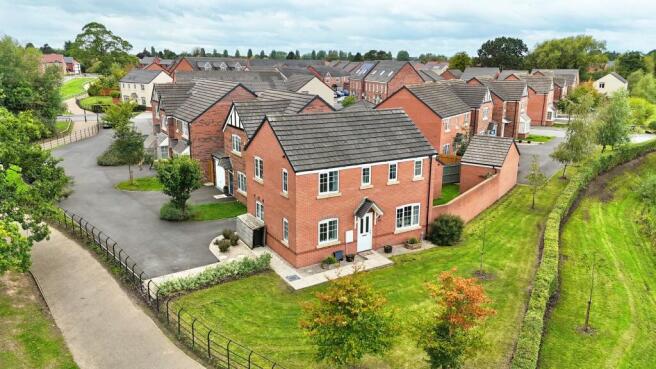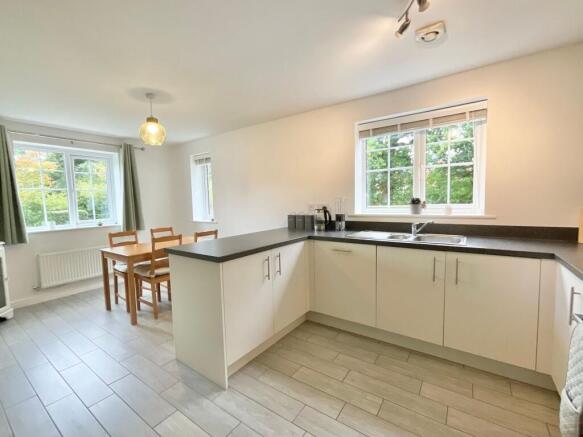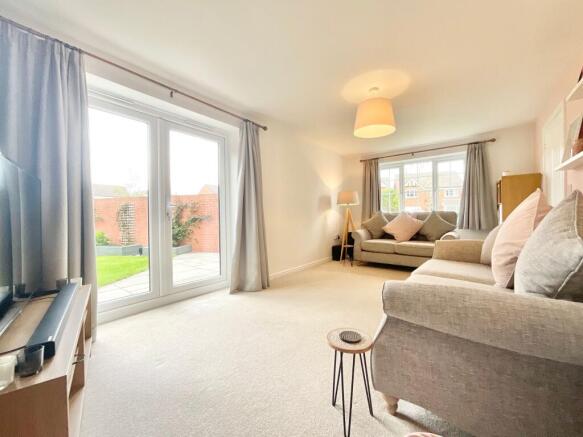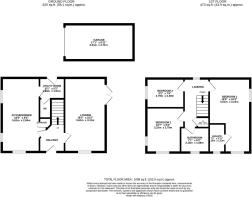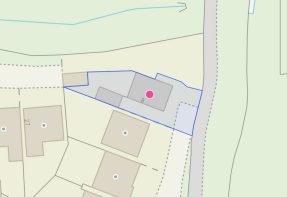
Marshfern Place, Shavington, CW2

- PROPERTY TYPE
Detached
- BEDROOMS
3
- BATHROOMS
2
- SIZE
990 sq ft
92 sq m
- TENUREDescribes how you own a property. There are different types of tenure - freehold, leasehold, and commonhold.Read more about tenure in our glossary page.
Freehold
Key features
- Stylish Open-Plan Kitchen/Diner - Modern design with a four-ring gas hob, integrated dishwasher, and space for a fridge freezer
- Separate Utility Room - Convenient space with plumbing for a washing machine and room for a dryer
- Bright Dual-Aspect Living Room - Filled with natural light and French doors leading to the garden
- Master Bedroom - Two large windows and a contemporary en suite shower room
- West-Facing Walled Garden - Landscaped with a lawn and Indian stone patio, ideal for sunny afternoons and evening entertaining
- Generous Parking & Security - Driveway for up to four vehicles, and detached garage. External hot and cold water tap, double outdoor socket, and CCTV system
Description
This beautifully presented and generously proportioned three-bedroom detached home combines contemporary design with thoughtful practicality, creating a welcoming space that’s perfect for modern family living.
On the ground floor, the heart of the property is a stylish open-plan kitchen and dining area. Designed for both everyday life and entertaining, it features a four-ring gas hob, double oven, extractor fan and integrated dishwasher, plus space for a fridge freezer. Sleek modern cabinetry and high-quality finishes make cooking and hosting a pleasure.
Just off the kitchen is a separate utility room with plumbing for a washing machine and space for a dryer, keeping laundry neatly tucked away. A convenient downstairs WC is positioned nearby, enhancing the home’s everyday functionality.
The bright, dual-aspect living room provides a wonderful retreat, with large windows that flood the space with daylight and elegant French doors opening directly to the private rear garden, ideal for summer gatherings or quiet evenings outdoors. Cleverly designed storage has been added beneath the staircase, maximising every inch of space.
Upstairs, the impressive primary bedroom offers a peaceful sanctuary with two large windows that fill the room with natural light and a contemporary en suite shower room, featuring dual thermostatic showers, with rainfall-style head and a separate handset. Two further bedrooms, each generously sized and versatile enough for use as children’s rooms, guest rooms, or a home office are served by a sleek family bathroom finished with modern fixtures, fittings, and also the same dual shower. A further storage cupboard on the landing ensures there’s a place for everything.
Outside, the property continues to impress. The walled rear garden enjoys a desirable west-facing aspect, capturing the afternoon and evening sun, perfect for relaxing with a book, entertaining friends, or enjoying al fresco dining as the day winds down. It is beautifully landscaped with a lush lawn and a stylish Indian stone patio. Practical touches include an external hot and cold water tap and a double external power socket. A driveway provides parking for up to four vehicles, as well as a separate detached garage. The property is equipped with a CCTV system for added peace of mind.
Combining comfort, space, and style, this detached family home is perfectly suited to growing families or anyone seeking a flexible and inviting living environment. Viewing is highly recommended to fully appreciate all that this exceptional property has to offer.
Location:
Shavington is a large village to the south of Crewe and east of Nantwich offering a wide range of amenities and good road links but with the benefit of the countryside being moments away. The village offers an array of amenities including pubs and restaurants, convenience shops, primary and secondary school, leisure centre, medical practice and pharmacy. There are excellent road links to the larger towns of Nantwich, Crewe and Newcastle-under-Lyme and junction 16 of the M6 is only 6 miles away providing access to all the major cities. The major train station of Crewe is just 2.8 miles (approx.) away and the nearest airports are Manchester and Liverpool to the north and Birmingham to the south.
EPC Rating: B
- COUNCIL TAXA payment made to your local authority in order to pay for local services like schools, libraries, and refuse collection. The amount you pay depends on the value of the property.Read more about council Tax in our glossary page.
- Band: D
- PARKINGDetails of how and where vehicles can be parked, and any associated costs.Read more about parking in our glossary page.
- Yes
- GARDENA property has access to an outdoor space, which could be private or shared.
- Yes
- ACCESSIBILITYHow a property has been adapted to meet the needs of vulnerable or disabled individuals.Read more about accessibility in our glossary page.
- Ask agent
Marshfern Place, Shavington, CW2
Add an important place to see how long it'd take to get there from our property listings.
__mins driving to your place
Get an instant, personalised result:
- Show sellers you’re serious
- Secure viewings faster with agents
- No impact on your credit score
Your mortgage
Notes
Staying secure when looking for property
Ensure you're up to date with our latest advice on how to avoid fraud or scams when looking for property online.
Visit our security centre to find out moreDisclaimer - Property reference d3e769b7-93a0-4b5c-8a78-0312edd8cf29. The information displayed about this property comprises a property advertisement. Rightmove.co.uk makes no warranty as to the accuracy or completeness of the advertisement or any linked or associated information, and Rightmove has no control over the content. This property advertisement does not constitute property particulars. The information is provided and maintained by James Du Pavey, Nantwich. Please contact the selling agent or developer directly to obtain any information which may be available under the terms of The Energy Performance of Buildings (Certificates and Inspections) (England and Wales) Regulations 2007 or the Home Report if in relation to a residential property in Scotland.
*This is the average speed from the provider with the fastest broadband package available at this postcode. The average speed displayed is based on the download speeds of at least 50% of customers at peak time (8pm to 10pm). Fibre/cable services at the postcode are subject to availability and may differ between properties within a postcode. Speeds can be affected by a range of technical and environmental factors. The speed at the property may be lower than that listed above. You can check the estimated speed and confirm availability to a property prior to purchasing on the broadband provider's website. Providers may increase charges. The information is provided and maintained by Decision Technologies Limited. **This is indicative only and based on a 2-person household with multiple devices and simultaneous usage. Broadband performance is affected by multiple factors including number of occupants and devices, simultaneous usage, router range etc. For more information speak to your broadband provider.
Map data ©OpenStreetMap contributors.
