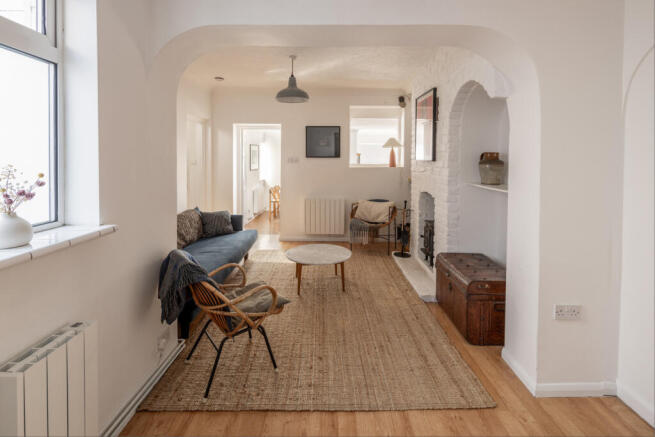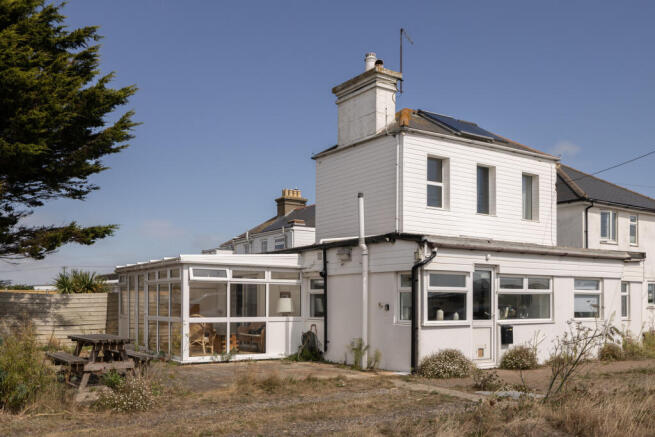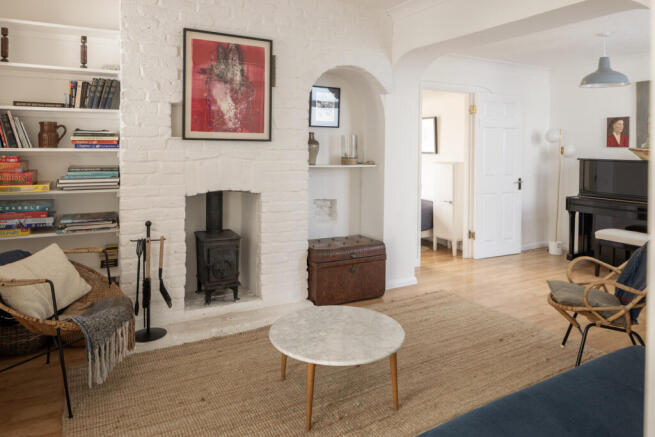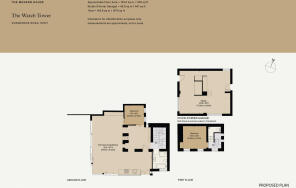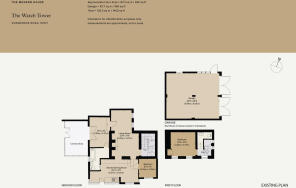
2 bedroom detached house for sale
The Watch Tower, Dungeness, Kent

- PROPERTY TYPE
Detached
- BEDROOMS
2
- BATHROOMS
2
- SIZE
1,402 sq ft
130 sq m
- TENUREDescribes how you own a property. There are different types of tenure - freehold, leasehold, and commonhold.Read more about tenure in our glossary page.
Freehold
Description
Full details of the planning permission presently in place can be found here.
Environmental Performance
In the proposed plans, breathable and low-carbon materials have been chosen. The new design will achieve higher thermal insulation, with newly insulated walls and higher-performing windows. The house’s revised layout and larger external openings will improve natural ventilation and cooling, while project eaves help to control solar gain.
Materials have been selected that are robust and sympathetic to the local landscape. There will be a net gain in biodiversity from the reintroduction of shingle areas right up to the boundaries of the buildings, as well as a green roof on the garage.
The Architect
Adam Khan Architects is an award-winning practice with an established reputation for work of sensitivity, elegance and refinement, and which addresses sustainability, adaptability and placemaking.
The practice has been the recipient of many awards, including the RIBA London Award, the Civic Trust Award and the Housing Design Awards.
The Tour
Existing
The house is accessed via a single shingle track on Dungeness beach. As one of only a few two-storey buildings in the area, it cuts a distinctive silhouette.
Once used as a watchtower, it has a set of well-proportioned windows on the first floor that were designed to provide arresting views of the beach and the sea beyond. It has a bright and spacious kitchen and dining room, and an adjacent living room with a log burner. There is also a large conservatory that overlooks the sublime landscape.
The main bedroom lies upstairs, via a sweeping stone staircase, with beautiful elevated views across the landscape. An en-suite shower room lies next door.
Proposal
The proposed plans retain the building's original footprint while creating a harmonious spatial flow and fostering a deeper connection with its surroundings.
Externally, existing UPVC cladding will be removed on the first floor and replaced with lime render over wood-wool insulation. Windows and doors will be framed with timber, and a new slate roof with solar units will be installed. Projecting eaves will reduce unwanted solar gain and overheating in the warmer months, while allowing beneficial solar gain in colder weather.
Inside, the living spaces on the first floor will be reconfigured. While the kitchen will remain in its current orientation, its entrance will be repositioned, and a dining area will be added to the left. Here, panels of glazing will extend across both exterior walls. A bedroom will sit to the rear of the plan, and a bathroom will be positioned next to the kitchen. The first floor will remain in its current configuration.
The garage will be used as ancillary accommodation, providing a study, birdwatching hide, and guest bedroom. It can also be easily used as a creative space; as a music or art studio. New openings will look out over the landscape, with ‘bird-hide’ hinged shutters for user-controlled protection from solar gain and glare.
Outdoor Space
The house sits within the distinctive shingle landscape of Dungeness. There are currently paved areas to the front and side of the building, with plans to remove these and replace with shingle, adding stone steps as natural pathways. The garden will be transformed into an extension of the surrounding shingle landscape, providing the opportunity for local native ecologies to thrive.
A new extensive green roof on the garage will allow self-seeded local species to thrive, increasing the biodiversity of the site.
The Area
Dungeness' striking landscape has garnered it the title of Britain's only desert. Its beautiful scenery has attracted a flourishing artist and architectural community. Derek Jarman’s former home, Prospect Cottage, is within walking distance. Recently protected by The Arts Fund, its garden is famous for its wildflowers, sculptures made from beach-found objects, and saltwater-loving flora. Hastings Contemporary is nearby and has a world-class collection of artworks, including works by LS Lowry and Stanley Spencer.
There are two pubs on the peninsula, as well as a fish hut and the famous ‘Snack Shack’, which sells freshly-caught fish and crab rolls. Nearby New Romney has a Sainsbury’s and a useful high street. Slightly further afield, the picturesque town of Rye has some excellent independent shops and good places to eat and drink, including The George, The Standard Inn and Knoops Chocolate.
Dungeness is around 75 miles from central London, approximately 90 minutes from Greenwich. It lies around 20 miles from Ashford International, from which trains run to King's Cross St Pancras in 38 minutes. Rye rail station is approximately a 30-minute drive away, and runs services to King’s Cross via Ashford in just over an hour.
Council Tax Band: B
- COUNCIL TAXA payment made to your local authority in order to pay for local services like schools, libraries, and refuse collection. The amount you pay depends on the value of the property.Read more about council Tax in our glossary page.
- Band: B
- PARKINGDetails of how and where vehicles can be parked, and any associated costs.Read more about parking in our glossary page.
- Yes
- GARDENA property has access to an outdoor space, which could be private or shared.
- Private garden
- ACCESSIBILITYHow a property has been adapted to meet the needs of vulnerable or disabled individuals.Read more about accessibility in our glossary page.
- Ask agent
The Watch Tower, Dungeness, Kent
Add an important place to see how long it'd take to get there from our property listings.
__mins driving to your place
Get an instant, personalised result:
- Show sellers you’re serious
- Secure viewings faster with agents
- No impact on your credit score



Your mortgage
Notes
Staying secure when looking for property
Ensure you're up to date with our latest advice on how to avoid fraud or scams when looking for property online.
Visit our security centre to find out moreDisclaimer - Property reference TMH82454. The information displayed about this property comprises a property advertisement. Rightmove.co.uk makes no warranty as to the accuracy or completeness of the advertisement or any linked or associated information, and Rightmove has no control over the content. This property advertisement does not constitute property particulars. The information is provided and maintained by The Modern House, London. Please contact the selling agent or developer directly to obtain any information which may be available under the terms of The Energy Performance of Buildings (Certificates and Inspections) (England and Wales) Regulations 2007 or the Home Report if in relation to a residential property in Scotland.
*This is the average speed from the provider with the fastest broadband package available at this postcode. The average speed displayed is based on the download speeds of at least 50% of customers at peak time (8pm to 10pm). Fibre/cable services at the postcode are subject to availability and may differ between properties within a postcode. Speeds can be affected by a range of technical and environmental factors. The speed at the property may be lower than that listed above. You can check the estimated speed and confirm availability to a property prior to purchasing on the broadband provider's website. Providers may increase charges. The information is provided and maintained by Decision Technologies Limited. **This is indicative only and based on a 2-person household with multiple devices and simultaneous usage. Broadband performance is affected by multiple factors including number of occupants and devices, simultaneous usage, router range etc. For more information speak to your broadband provider.
Map data ©OpenStreetMap contributors.
