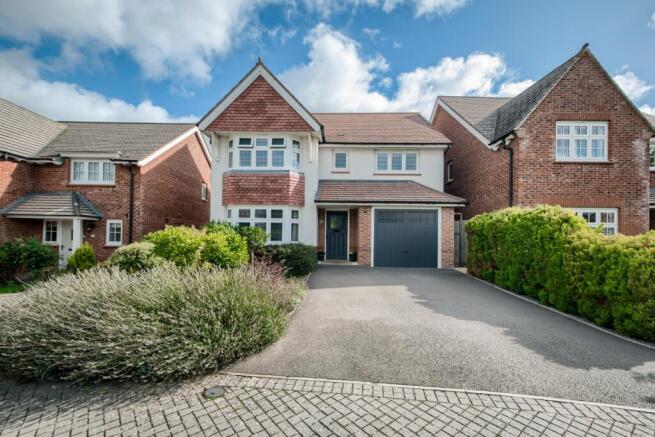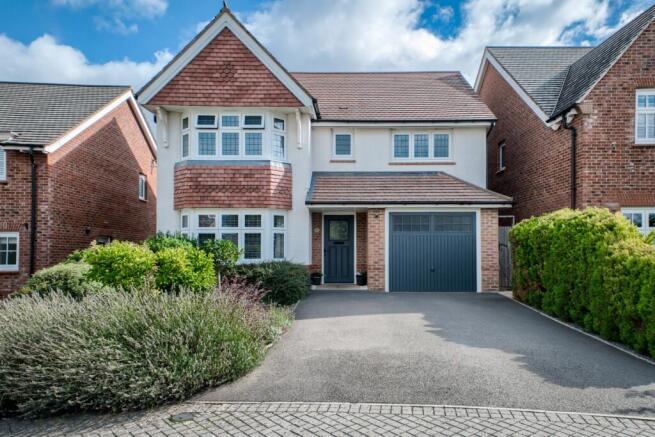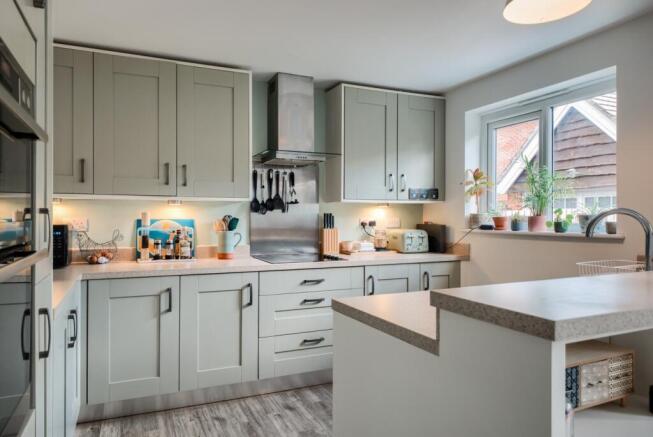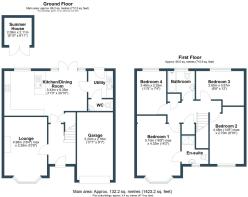
Kinnersley Road, Alcester, B49

- PROPERTY TYPE
Detached
- BEDROOMS
4
- BATHROOMS
2
- SIZE
1,423-1,424 sq ft
132 sq m
- TENUREDescribes how you own a property. There are different types of tenure - freehold, leasehold, and commonhold.Read more about tenure in our glossary page.
Freehold
Key features
- Four Bedroom Detached Family Home
- Positioned behind a Private Driveway
- Sitting Room
- Dining Family Kitchen
- Utility Room
- En-Suite Shower Room
- Garage
- Driveway for Two Cars
- Highly Regarded Town of Alcester
- Viewing is Recommended
Description
An executive double-bay family home, built by the highly respected builder Redrow Homes. The current owners present their appealing home to an excellent standard throughout, together with stylish upgrades. The accommodation is complemented with neutral tones, clean lines, and a contemporary finish.
Situated in the charming and historic market town of Alcester in Warwickshire, known for its picturesque streets and vibrant community atmosphere, with a range of independent shops, cafés, traditional pubs, and local amenities, this attractive and inviting home is positioned on a private drive on the sought-after Kinnersley Road, just a stroll to the quaint town centre. Surrounded by beautiful countryside, Alcester offers plenty of opportunities for outdoor pursuits, from riverside walks to exploring the Ragley Hall Estate. Despite its peaceful setting, the town enjoys excellent transport links, with easy access to Stratford-upon-Avon and Birmingham, as well as major road networks including the A46 and M40.
Number 5 ticks all the boxes for the new lucky owner, including a spacious family dining kitchen, en-suite to the master bedroom, and a private, newly landscaped garden. A true turnkey property for a growing family.
The property is set back behind a well-kept fore garden with plants and trees adding to the overall curb appeal. The driveway adjacent offers parking for two vehicles.
Once through the front door, you are invited into a light and airy hallway that sets the theme for the rest of the accommodation.
Positioned at the front is the generously proportioned sitting room with a feature bay window and a focal point of an electric pebble effect fire with decorative surround.
The modern, attractive family kitchen diner provides a pleasant space for dining, cooking, and relaxing, together with French doors opening to the rear garden, bringing the outside in. With integrated appliances including electric hob, double oven, fridge freezer, and dishwasher, and offering a range of matching wall and base units, including a useful pantry cupboard, you'll enjoy storage galore!
For added convenience, what does every family need? A utility room offering space for a washing machine and tumble dryer, a place for your mucky boots, and a further door to the garden for muddy paws. Completing the ground floor is the cloakroom/WC.
Upstairs is the impressive master bedroom, a great size, with ample room for a King-size bed and benefiting from a bay window and en-suite shower room with heated towel rail and vanity cupboard. There are three further generous rooms offering comfort for the family or guests and a bathroom with a shower over bath, vanity unit, and heated towel rail.
Outside, the owners have thoughtfully landscaped the garden, mainly laid to lawn with a patio BBQ area. The timber summerhouse could provide useful additional space for working from home, or even a G&T in the summer! Planted colourful borders with shrubs are enclosed by fencing with side-gated access.
There is ample driveway parking for two cars and a garage with electric and lighting, ideal for storage, a further car, or even conversion if you require a further reception room, maybe a study or playroom!
Viewing is an absolute must to appreciate the position and presentation.
Brochures
Unspecified- COUNCIL TAXA payment made to your local authority in order to pay for local services like schools, libraries, and refuse collection. The amount you pay depends on the value of the property.Read more about council Tax in our glossary page.
- Band: TBC
- PARKINGDetails of how and where vehicles can be parked, and any associated costs.Read more about parking in our glossary page.
- Yes
- GARDENA property has access to an outdoor space, which could be private or shared.
- Yes
- ACCESSIBILITYHow a property has been adapted to meet the needs of vulnerable or disabled individuals.Read more about accessibility in our glossary page.
- Ask agent
Kinnersley Road, Alcester, B49
Add an important place to see how long it'd take to get there from our property listings.
__mins driving to your place
Get an instant, personalised result:
- Show sellers you’re serious
- Secure viewings faster with agents
- No impact on your credit score
About Emma Franklin Estate Agents, Stratford-Upon-Avon and Warwickshire
West Place, Alscot Estate, Atherstone on Stour, CV37 8NF

Your mortgage
Notes
Staying secure when looking for property
Ensure you're up to date with our latest advice on how to avoid fraud or scams when looking for property online.
Visit our security centre to find out moreDisclaimer - Property reference 10703817. The information displayed about this property comprises a property advertisement. Rightmove.co.uk makes no warranty as to the accuracy or completeness of the advertisement or any linked or associated information, and Rightmove has no control over the content. This property advertisement does not constitute property particulars. The information is provided and maintained by Emma Franklin Estate Agents, Stratford-Upon-Avon and Warwickshire. Please contact the selling agent or developer directly to obtain any information which may be available under the terms of The Energy Performance of Buildings (Certificates and Inspections) (England and Wales) Regulations 2007 or the Home Report if in relation to a residential property in Scotland.
*This is the average speed from the provider with the fastest broadband package available at this postcode. The average speed displayed is based on the download speeds of at least 50% of customers at peak time (8pm to 10pm). Fibre/cable services at the postcode are subject to availability and may differ between properties within a postcode. Speeds can be affected by a range of technical and environmental factors. The speed at the property may be lower than that listed above. You can check the estimated speed and confirm availability to a property prior to purchasing on the broadband provider's website. Providers may increase charges. The information is provided and maintained by Decision Technologies Limited. **This is indicative only and based on a 2-person household with multiple devices and simultaneous usage. Broadband performance is affected by multiple factors including number of occupants and devices, simultaneous usage, router range etc. For more information speak to your broadband provider.
Map data ©OpenStreetMap contributors.





