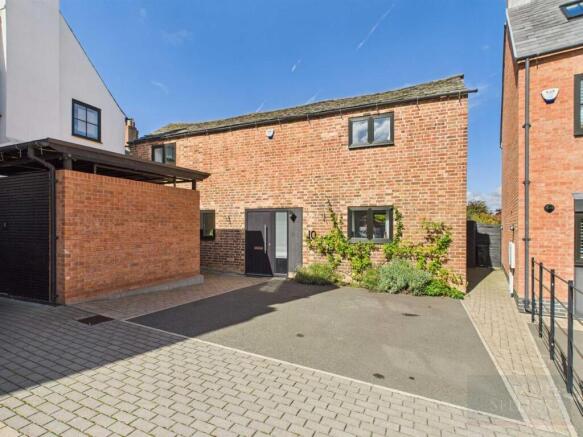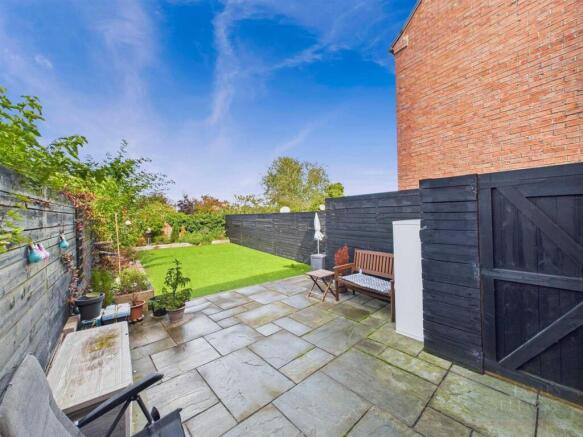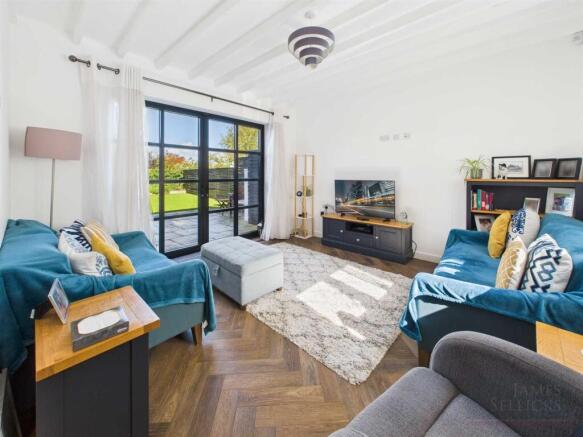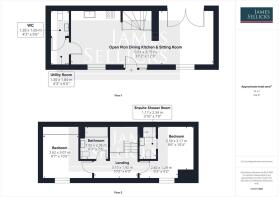
2 bedroom barn conversion for sale
Rose Yard, Kibworth Harcourt, Leicestershire

- PROPERTY TYPE
Barn Conversion
- BEDROOMS
2
- BATHROOMS
2
- SIZE
796 sq ft
74 sq m
- TENUREDescribes how you own a property. There are different types of tenure - freehold, leasehold, and commonhold.Read more about tenure in our glossary page.
Freehold
Key features
- Amtico herringbone flooring downstairs & underfloor heating
- HIVE heating system, alarm, and custom designed European fitted kitchen
- Open-plan living, & Crittall style windows and doors
- Bosch & Siemens appliances
- Utility with washer/dryer space & guest WC
- Master bedroom with vaulted ceiling, fitted wardrobe, & ensuite
- Second bedroom with mirrored wardrobes
- Bathroom
- Two off road parking spaces
- Landscaped low maintenance garden
Description
Accommodation - The entrance hall is laid with Amtico wood-effect flooring in a herringbone pattern, continuing seamlessly throughout the ground floor. Underfloor heating ensures comfort in every room. An elegant uPVC front window and a high security composite front door frame the hallway, beneath which a discreet storage cupboard offers practicality. Exposed wooden beams overhead are accentuated by recessed spotlighting, creating both warmth and character. The property features a HIVE heating system with separate zones enabling upstairs and downstairs to be heated separately, and an integrated alarm system.
To the right lies the living space, flowing openly across the ground floor. Front-facing uPVC windows allow natural light, while uPVC “Crittle” style French doors lead out to the garden. A wall mounted television point, matching beams, and the same high-quality flooring used in the hallway ensure visual consistency and elegance throughout.
The kitchen is fitted with off-white base and eye level wall units, topped with warm wood-effect work surfaces. Appliances include a Bosch fridge/freezer, a built-in Bosch oven and microwave, Siemens induction hob with extractor, Bosch integrated dishwasher, and a stainless-steel sink with drainer. A utility area off the kitchen provides plumbing for a separate washer and dryer and shares the same cabinetry, with one housing the boiler. Spotlights illuminate the space, and a separate guest WC, has matching flooring and spotlights, and completes the downstairs arrangements.
Upstairs, the striking landing features an electric Velux window, exposed beams and metalwork, a cast-iron radiator, plush carpeting, and a versatile space suitable for a small desk or reading nook. The master bedroom is a generously proportioned double with upfront uPVC window, cast-iron radiator, fitted wardrobe, vaulted ceiling with exposed wood and metal framework, and carpeting underfoot. Its ensuite is luxurious, with a walk-in shower, laminate flooring, Constantina-style door, white tiled walls, sleek fixtures, and a chrome radiator.
The second bedroom is also a double, carpeted and fitted with sliding mirrored wardrobes, cast-iron radiator, and the same dramatic ceiling treatment as the master. The family bathroom features wood-effect laminate flooring, an electric Velux window, full-height white tiling, a waterfall shower over a bath, a stylish wash basin with storage, and exposed beams that add character and charm.
Outside - Externally, two vehicles may be parked on the driveway, with additional space to the side of the property. There is a handy communal bin store and external tap.
The garden is beautifully landscaped with a patio entertaining area, low maintenance artificial lawn, bordered by raised planted beds, flanked by contemporary black fencing, and enclosed by a finishing garden wall at the rear, an ideal sanctuary for both entertaining and relaxing.
Property Information - Tenure: Freehold, with a Residents Management Company for the upkeep of communal areas of Rose Yard and Crown House. Annual cost £TBC
Local Authority: Harborough District Council Tax Band: D
Listed Status: Not Listed. Converted in 2020
Warranty: Remainder of warranty (Global Home Warranties Ltd) available to 2030
Conservation Area: Yes, Kibworth Harcourt Conservation
Services: The property is offered to the market with all mains services, gas-fired central heating and wet underfloor heating.
Meters: Electric & Gas Smart Meters, and a Water Meter
Broadband delivered to the property: FTTP
Non-standard construction: Believed to be of standard construction
Wayleaves, Rights of Way & Covenants: Yes
Flooding issues in the last 5 years: None
Accessibility: Two storey dwelling, no accessibility modifications
Planning issues: None
Location - Tucked just off the A6, within the sought-after village of Kibworth Harcourt, and its Conservation Area, this property enjoys the best of both worlds; vibrant village living with easy access to beautiful South Leicestershire countryside, and excellent transport links. The village itself is brimming with charm, offering boutiques, GP surgeries, shops, a delicatessen, butcher’s, popular public houses and restaurants, plus local country footpaths for scenic walks, open spaces, playgrounds, tennis courts and a MUGA (multi use games area) and a host of sports clubs including tennis, golf, bowls, and cricket. For a wider selection, the nearby market town of Market Harborough offers a bustling mix of independent boutiques, high street shopping, a theatre, leisure centre, Waitrose and other supermarkets, plus a wide choice of restaurants, pubs, and wine bars.
Satnav Information - The property’s postcode is LE8 0XU, and house number 10.
Brochures
The Barn, 10 Rose Yard, Kibworth Harcourt.pdf- COUNCIL TAXA payment made to your local authority in order to pay for local services like schools, libraries, and refuse collection. The amount you pay depends on the value of the property.Read more about council Tax in our glossary page.
- Band: D
- PARKINGDetails of how and where vehicles can be parked, and any associated costs.Read more about parking in our glossary page.
- Off street
- GARDENA property has access to an outdoor space, which could be private or shared.
- Yes
- ACCESSIBILITYHow a property has been adapted to meet the needs of vulnerable or disabled individuals.Read more about accessibility in our glossary page.
- Ask agent
Rose Yard, Kibworth Harcourt, Leicestershire
Add an important place to see how long it'd take to get there from our property listings.
__mins driving to your place
Get an instant, personalised result:
- Show sellers you’re serious
- Secure viewings faster with agents
- No impact on your credit score

Your mortgage
Notes
Staying secure when looking for property
Ensure you're up to date with our latest advice on how to avoid fraud or scams when looking for property online.
Visit our security centre to find out moreDisclaimer - Property reference 34183384. The information displayed about this property comprises a property advertisement. Rightmove.co.uk makes no warranty as to the accuracy or completeness of the advertisement or any linked or associated information, and Rightmove has no control over the content. This property advertisement does not constitute property particulars. The information is provided and maintained by James Sellicks Estate Agents, Market Harborough. Please contact the selling agent or developer directly to obtain any information which may be available under the terms of The Energy Performance of Buildings (Certificates and Inspections) (England and Wales) Regulations 2007 or the Home Report if in relation to a residential property in Scotland.
*This is the average speed from the provider with the fastest broadband package available at this postcode. The average speed displayed is based on the download speeds of at least 50% of customers at peak time (8pm to 10pm). Fibre/cable services at the postcode are subject to availability and may differ between properties within a postcode. Speeds can be affected by a range of technical and environmental factors. The speed at the property may be lower than that listed above. You can check the estimated speed and confirm availability to a property prior to purchasing on the broadband provider's website. Providers may increase charges. The information is provided and maintained by Decision Technologies Limited. **This is indicative only and based on a 2-person household with multiple devices and simultaneous usage. Broadband performance is affected by multiple factors including number of occupants and devices, simultaneous usage, router range etc. For more information speak to your broadband provider.
Map data ©OpenStreetMap contributors.





