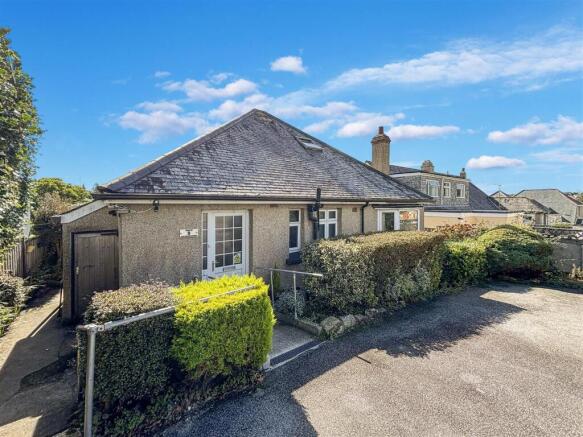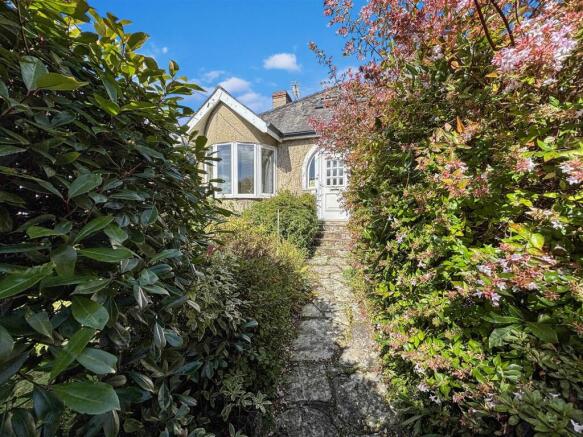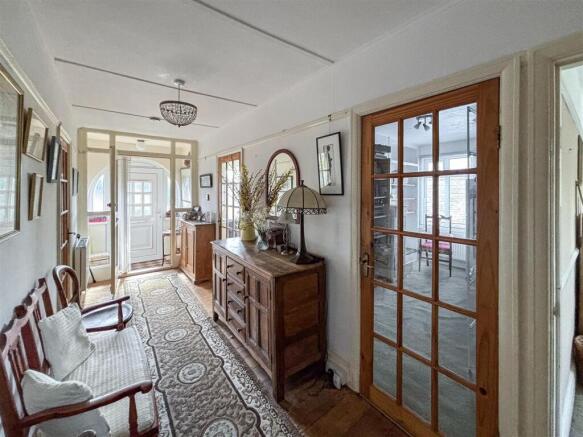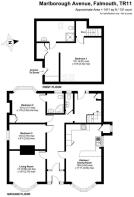
3 bedroom detached bungalow for sale
Falmouth

- PROPERTY TYPE
Detached Bungalow
- BEDROOMS
3
- BATHROOMS
2
- SIZE
1,410 sq ft
131 sq m
- TENUREDescribes how you own a property. There are different types of tenure - freehold, leasehold, and commonhold.Read more about tenure in our glossary page.
Freehold
Key features
- Suitable for cash purchasers only - Grade B Mundic Rating
- Detached bungalow
- 3 bedrooms, 2 bath/shower rooms
- Excellent scope for alteration/improvement
- Loft room providing far-reaching views towards Swanpool
- Lawned front garden and raised decked area
- Driveway parking
- EPC rating D
Description
The Accommodation Comprises -
From Marlborough Avenue, a tarmacadam pedestrian walkway leads to two gate posts with wrought iron gate opening onto a charming cut stone garden path with four steps rising to a replacement front entrance part glazed uPVC door featuring arched lintel, opening into the:-
Entrance Porch - Light and bright, with ornate tiled flooring, ceiling light and space for coats and shoes etc. Glazed door with matching side panels leading into the:-
Hallway - A charming hallway with stripped timber floorboards. Picture rails, radiator. Multi-glazed stripped pine doors leading to (in clockwise order) the living room, bedroom three, bedroom two, WC, opening leading to the rear reception area, and finally the:-
Kitchen/Snug - Double aspect with plentiful light via a walk-in bay frontage providing a particularly pleasant and elevated outlook over the private and mature gardens to the front, together with a snapshot of the fields of Swanpool to the distance. uPVC double glazed window to side elevation. Combining both the kitchen and, perhaps what would be a dining area, yet utilised currently as a 'snug' providing comfortable living.
Kitchen Area - An array of beechwood-effect units both above and below a rolltop worksurface with extended countertop separating the kitchen from the 'snug area'. Inset one and a half bowl stainless steel sink with drainer and mixer tap, appliances to include Hotpoint electric oven, Baumatic four ring electric hob with stainless steel extractor and plentiful space and plumbing for white goods including dishwasher, washing machine and separate fridge/freezer units. Tiled splashback at mid-point, door to pantry with shelving, obscure glazed window, courtesy light and electric meter, together with trip switches. Inset downlights, tiled flooring, open to the:-
Snug Area - Oak-effect flooring throughout and walk-in bay window providing plentiful natural light, together with lovely views across the front garden and towards Swanpool fields. Single radiator, picture rail, double radiator. TV aerial point.
Living Room - Cosy, yet light, with a walk-in bay window with a view across the established front garden out towards the fields of Swanpool, with Stack Point almost in sight towards the headland. Decommissioned fireplace with raised hearth and broad timber mantel. Radiator, picture rail, ceiling rose, elaborate ceiling light with dimmer switching.
Bedroom Two - A nicely proportioned double bedroom with picture rails and dado rails giving a degree of charm, together with ceiling light, shallow bay window with radiator under and concertina panel door with hanging rail offering built-in storage. Part obscure glazed door leading into the:-
En-Suite Shower Room - A modern three piece suite comprising low flush WC, pedestal wash hand basin with separate taps, and corner shower cubicle with glazed and curved shower doors, mains powered shower and tiling throughout. Further tiling to waist height and floor. Mirror-fronted medicine cabinet, heated towel rail and ancillary wall-mounted towel rail. Ceiling spotlights, obscure glazed window to front elevation.
Bedroom Three - Currently utilised for the purposes of storage, a single, possible a double bedroom, providing plentiful storage with an array of shelving throughout, radiator and uPVC double glazed window. Ceiling spotlights.
Wc - Low flush WC, wall-mounted wash hand basin with mixer tap, radiator, mirror-fronted cabinet. Wall-mounted shelves, slimline obscure glazed window, loft hatch, ceiling light. Fully tiled throughout. Opening to rear of hallway, leading into the:-
Rear Reception Area - Another entrance leading from Marlborough Crescent for the purposes of convenience, if required, with wood-effect flooring, picture rails and radiator, together with stairwell rising to bedroom one. Louvre-fronted door concealing Alpha combi boiler providing domestic hot water and heating, with wall-mounted controls. Obscure glazed uPVC rear entrance door leading to driveway. Ceiling light with dimmer switching, staircase with courtesy hand rail rising to the:-
First Floor -
Landing - Small recess with partial head height providing a useful storage area with light and multi-pane door leading into:-
Bedroom One - Exceptionally spacious, with vaulted pine clad ceiling, together with exposed beams, two Velux windows providing an elevated outlook encompassing the apposing rooftops of Marlborough Avenue, Pengarth Rise beyond, and further across, Stack Point headland and the fields of Swanpool. Radiator, 3/4 length partition leading to;-
Dressing Area - A practical space with pine doors leading to eaves storage. Broad hanging rail, ceiling spotlights. Stripped pine door opening into the:-
En-Suite Shower Room - A white three piece suite comprising low flush WC, pedestal wash hand basin with mixer tap, and corner shower with glazed shower door, mains powered shower and tiling throughout. Further tiling to wet areas and floor. Radiator, ceiling beam, strip light with shaver socket, Velux window.
The Exterior -
Front - A particularly enchanting and discreet entranceway accessed via Marlborough Avenue on foot only, a wrought iron gate leads through to a cut stone pathway flanked by established bushes together with high ferns providing a degree of privacy. An area of lawn to one side is surrounded by shrubs, bushes etc, bordered by low lying stone wall and panel fencing. Set opposite, a raised area of decking provides a particularly charming sitting out space capturing much sunlight enclosed to two sides with hedging. Steps rise to the front entrance door with a cut stone side pathway leading around the property where a water tap and shallow garden store can be found. Leading on, courtesy handrail with steps rise to the driveway.
Rear - A broad tarmacadam driveway providing parking for at least three vehicles, once again, bordered by mature hedging and accessed via Marlborough Avenue. Gently sloped pathway with courtesy handrails leading to rear entrance door.
We understand a basement exists underneath the property, accessible from the south-western side, via a timber door. Excellent potential exists for further storage.
General Information -
Services - Mains electricity, water, drainage and gas are connected to the property. Gas fired central heating.
Agent's Note - A recent Concrete Screening Test has been undertaken, which has resulted in the property classified as Grade 'B', and is therefore not suitable for standard mortgage purposes due to the presence of Mundic Block.
Council Tax - Band C - Cornwall Council.
Tenure - Freehold.
Viewing - Strictly by appointment only with the vendor's Sole Agent - Laskowski & Company, 28 High Street, Falmouth, TR11 2AD. Telephone: .
Brochures
Falmouth- COUNCIL TAXA payment made to your local authority in order to pay for local services like schools, libraries, and refuse collection. The amount you pay depends on the value of the property.Read more about council Tax in our glossary page.
- Ask agent
- PARKINGDetails of how and where vehicles can be parked, and any associated costs.Read more about parking in our glossary page.
- Yes
- GARDENA property has access to an outdoor space, which could be private or shared.
- Yes
- ACCESSIBILITYHow a property has been adapted to meet the needs of vulnerable or disabled individuals.Read more about accessibility in our glossary page.
- Ask agent
Falmouth
Add an important place to see how long it'd take to get there from our property listings.
__mins driving to your place
Get an instant, personalised result:
- Show sellers you’re serious
- Secure viewings faster with agents
- No impact on your credit score
Your mortgage
Notes
Staying secure when looking for property
Ensure you're up to date with our latest advice on how to avoid fraud or scams when looking for property online.
Visit our security centre to find out moreDisclaimer - Property reference 34183747. The information displayed about this property comprises a property advertisement. Rightmove.co.uk makes no warranty as to the accuracy or completeness of the advertisement or any linked or associated information, and Rightmove has no control over the content. This property advertisement does not constitute property particulars. The information is provided and maintained by Laskowski & Co, Falmouth. Please contact the selling agent or developer directly to obtain any information which may be available under the terms of The Energy Performance of Buildings (Certificates and Inspections) (England and Wales) Regulations 2007 or the Home Report if in relation to a residential property in Scotland.
*This is the average speed from the provider with the fastest broadband package available at this postcode. The average speed displayed is based on the download speeds of at least 50% of customers at peak time (8pm to 10pm). Fibre/cable services at the postcode are subject to availability and may differ between properties within a postcode. Speeds can be affected by a range of technical and environmental factors. The speed at the property may be lower than that listed above. You can check the estimated speed and confirm availability to a property prior to purchasing on the broadband provider's website. Providers may increase charges. The information is provided and maintained by Decision Technologies Limited. **This is indicative only and based on a 2-person household with multiple devices and simultaneous usage. Broadband performance is affected by multiple factors including number of occupants and devices, simultaneous usage, router range etc. For more information speak to your broadband provider.
Map data ©OpenStreetMap contributors.






