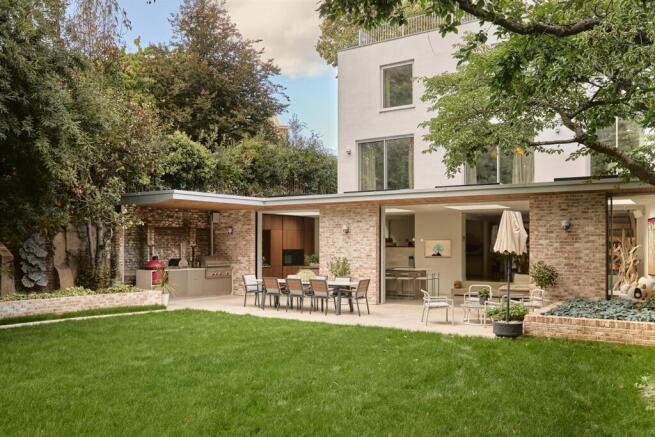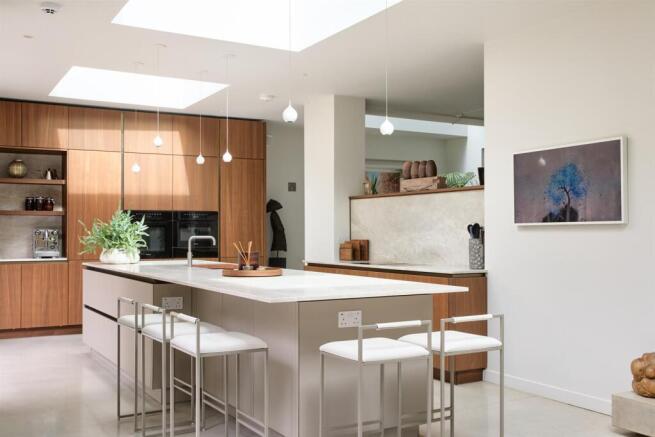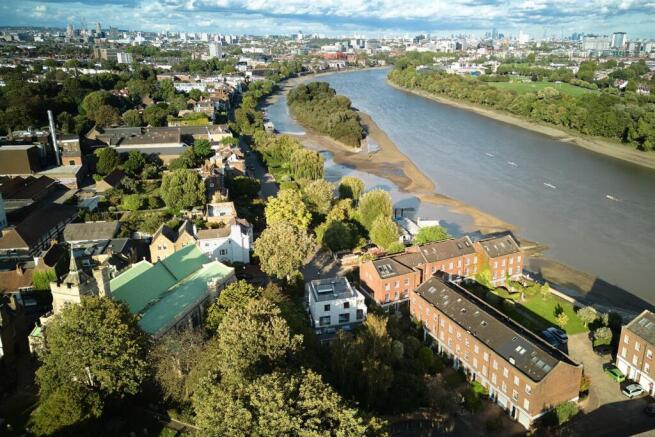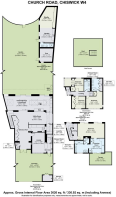
Church Street, Chiswick Mall, W4
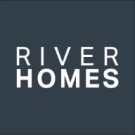
- PROPERTY TYPE
Detached
- BEDROOMS
5
- BATHROOMS
4
- SIZE
3,626 sq ft
337 sq m
- TENUREDescribes how you own a property. There are different types of tenure - freehold, leasehold, and commonhold.Read more about tenure in our glossary page.
Freehold
Key features
- 5 bedrooms and 4 bathrooms
- Smart home with app connected lighting, electric blinds and media room
- Roof access via automated skylight
- Rear garden with stainless steel kitchen and Wolf and separate Kamado Joe BBQ's
- Custom built annexe with self contained studio and gym
- Integrated misting fire suppression and Cat 6 cabling
- Full WiFi coverage, alarm and video entry systems
- Driveway with space for three plus cars and EV ready wiring
- Moments away from Chiswick High Street and excellent transport links to Turnham Green station
- Close proximity to St Paul’s and Latymer schools
Description
Occupying the entire travertine marbled first floor, the air-conditioned and underfloor heated master suite, delivers the ultimate in comfort and style. A bespoke Molteni dressing room, spa like en suite with twin showers and a Japanese smart toilet are paired with a private balcony offering glimpses of the Thames. Ascending to the top floor, you will find three further bedrooms, one of which features an en suite shower room. The other two bedrooms share a luxury family bathroom with an electric skylight and underfloor heating, and both have sight of the river Thames. In addition, the roof is accessed by a staircase with a custom built, 3 metre powered, electric skylight. The meticulously landscaped rear garden provides a tranquil retreat featuring a solid concrete patio, luxury outdoor stainless-steel kitchen with mains gas Wolf and separate Kamado Joe BBQ's, year-round planting with full irrigation, lighting and external WiFi coverage. The custom-built annexe houses a fully approved self-contained studio unit with a separate gym. Additional highlights include: hot water underfloor heating throughout, app-controlled lighting, electric blinds, integrated misting fire suppression, Cat 6 cabling and full WiFi coverage, alarm and video entry systems. This is a rare, modernist, architect inspired, technically advanced, and quietly luxurious home. Council tax G. EPC rating D.
Brochures
Church Street, Chiswick, W4- COUNCIL TAXA payment made to your local authority in order to pay for local services like schools, libraries, and refuse collection. The amount you pay depends on the value of the property.Read more about council Tax in our glossary page.
- Band: G
- PARKINGDetails of how and where vehicles can be parked, and any associated costs.Read more about parking in our glossary page.
- Driveway
- GARDENA property has access to an outdoor space, which could be private or shared.
- Yes
- ACCESSIBILITYHow a property has been adapted to meet the needs of vulnerable or disabled individuals.Read more about accessibility in our glossary page.
- Ask agent
Church Street, Chiswick Mall, W4
Add an important place to see how long it'd take to get there from our property listings.
__mins driving to your place
Get an instant, personalised result:
- Show sellers you’re serious
- Secure viewings faster with agents
- No impact on your credit score
Your mortgage
Notes
Staying secure when looking for property
Ensure you're up to date with our latest advice on how to avoid fraud or scams when looking for property online.
Visit our security centre to find out moreDisclaimer - Property reference 34183770. The information displayed about this property comprises a property advertisement. Rightmove.co.uk makes no warranty as to the accuracy or completeness of the advertisement or any linked or associated information, and Rightmove has no control over the content. This property advertisement does not constitute property particulars. The information is provided and maintained by RiverHomes, West London. Please contact the selling agent or developer directly to obtain any information which may be available under the terms of The Energy Performance of Buildings (Certificates and Inspections) (England and Wales) Regulations 2007 or the Home Report if in relation to a residential property in Scotland.
*This is the average speed from the provider with the fastest broadband package available at this postcode. The average speed displayed is based on the download speeds of at least 50% of customers at peak time (8pm to 10pm). Fibre/cable services at the postcode are subject to availability and may differ between properties within a postcode. Speeds can be affected by a range of technical and environmental factors. The speed at the property may be lower than that listed above. You can check the estimated speed and confirm availability to a property prior to purchasing on the broadband provider's website. Providers may increase charges. The information is provided and maintained by Decision Technologies Limited. **This is indicative only and based on a 2-person household with multiple devices and simultaneous usage. Broadband performance is affected by multiple factors including number of occupants and devices, simultaneous usage, router range etc. For more information speak to your broadband provider.
Map data ©OpenStreetMap contributors.
