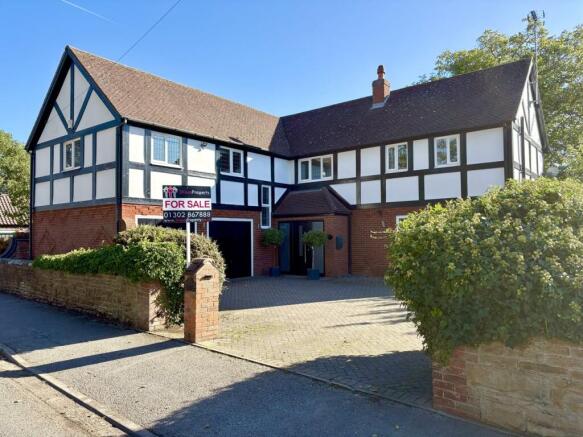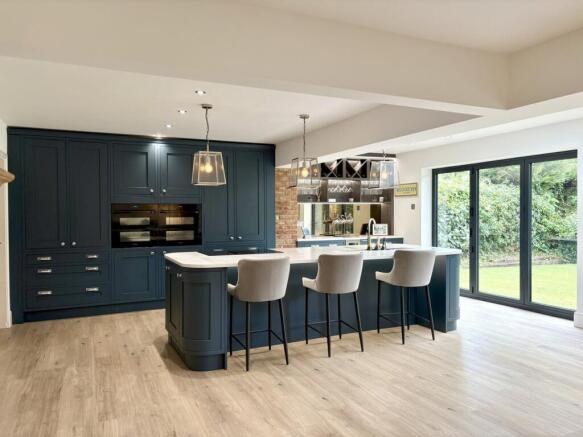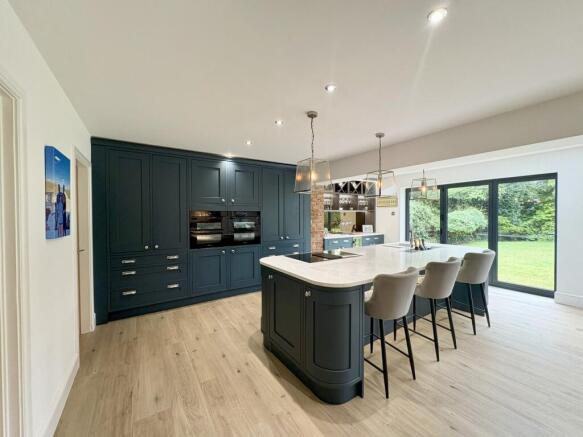
Old Bawtry Road, Finningley, Doncaster, DN9

- PROPERTY TYPE
Detached
- BEDROOMS
5
- BATHROOMS
2
- SIZE
Ask agent
- TENUREDescribes how you own a property. There are different types of tenure - freehold, leasehold, and commonhold.Read more about tenure in our glossary page.
Freehold
Key features
- 4/5 BEDROOM DETACHED FAMILY HOME
- IMMACULATELY PRESENTED THROUGHOUT
- BEAUTIFUL OPEN PLAN KITCHEN/DINING/FAMILY ROOM
- SPACIOUS LOUNGE WITH FRENCH DOORS ONTO GARDEN
- GROUND FLOOR EXTENSION TO THE REAR
- LARGE PRINCIPAL BEDROOM WITH JACK AND JILL BATHROOM
- FAMILY SHOWER ROOM
- UTILITY ROOM AND GROUND FLOOR WC
- DOUBLE GARAGE WITH LARGE DRIVEWAY FOR UP TO 6 CARS
- PRIVATE, LANDSCAPED REAR GARDEN
Description
3Keys Property are delighted to present to the open sales market this beautifully extended 4/5 bedroom detached home, nestled in the very heart of the highly sought-after village of Finningley, Doncaster. Tucked away in a tranquil setting with countryside charm, this spacious family home offers the perfect blend of character, comfort, and contemporary living. Set on a generous plot, this impressive home has been thoughtfully extended on the ground floor to create a stunning open-plan kitchen, dining, and family space, creating the true heart of the home. In addition, the property has a spacious lounge, large utility room, ground floor wc, 4 double bedrooms (one bedroom can be converted back to 2 bedrooms creating 5 bedrooms in total), family shower room and Jack and Jill bathroom with walk in shower. There is a double garage and ample parking space.
GROUND FLOOR ACCOMMODATION
Entrance porch keeps the elements at bay and gives access to the property, there is Karndean flooring and a single pendant light fitting.
A spacious entrance hall welcomes you into the home and provides access to the lounge, open-plan kitchen/family room, ground floor WC, and stairs to the first floor. The hallway features the same stylish wood-effect Karndean flooring, radiator, and 2 pendant light fittings, creating a warm and inviting first impression.
Kitchen/dining/family room - This bright and versatile room has been extended and is ideal for both everyday family life and entertaining, with ample room for dining and relaxation. A glass canopy roof and 2 sets of bi-fold doors which open directly onto the rear garden ensure this room is flooded with natural light, making this a perfect spot for summer gatherings and indoor-outdoor living. The kitchen is tastefully finished with navy blue shaker style units, high quality white quartz worktops and a fitted dresser which provides a touch of class and plenty of storage. The design includes space for a full-sized dining table as well as a relaxed seating area, offering excellent flexibility for modern living. The kitchen is complemented by a central island that offers additional storage and casual seating. A selection of integrated appliances makes this a highly functional and stylish space and include 2 eye level double ovens, 5 ring induction hob, dishwasher, wine cooler, and champagne trough.
The entire ground floor with exception to the lounge, is finished with high-quality Karndean flooring, providing a practical and cohesive look throughout, with multiple radiators for comfort , spot lighting and single pendant light fittings enhancing the classic style.
Just off the kitchen, a separate utility room is fully fitted with matching units and quartz worktops providing a seamless look and offering further storage space, along with plumbing and space for laundry appliances and fridge freezer. A door from the utility leads conveniently out to the rear garden.
The front-facing lounge offers a cosy retreat, with plush fitted carpet underfoot, dual aspect windows to the front and rear aspect French doors bringing in natural light, 2 radiators, and 2 single pendant light fittings. This peaceful space is ideal for unwinding in the evenings or enjoying quieter moments away from the main living area.
The downstairs WC is conveniently located off the hallway and is fitted with a modern wash basin, fitted storage cabinets and WC. Fully tiled finish ensures easy maintenance with Karndean flooring continued into this space. A heated towel rail and spot lights completing the room.
FIRST FLOOR ACCOMMODATION
Upstairs, the landing is spacious and well-lit with 3 front aspect windows, finished with plush fitted carpet, a central radiator, and 3 single pendant light fittings. This area provides access to 4 generously sized bedrooms, the Jack and Jill bathroom and family shower room.
The principal bedroom is a spacious and beautifully presented room, located at the front of the property with 2 side aspect windows overlooking the garden and a further front aspect window. The room is finished with soft fitted carpet, a radiator for comfort, and a single pendant light fitting. It also benefits from access to a Jack and Jill bathroom.
The Jack and Jill bathroom is fully tiled and fitted with a walk in shower, WC, bidet, twin sinks fitted in a vanity unit and heated towel radiator. 2 side aspect obscure glass windows ensures privacy while allowing natural light to brighten the space.
Bedroom 2 is located at the rear of the property and benefits from 2 windows, flooding the room with natural light. The space is complete with fitted carpet, a radiator, and a single pendant light. This bedroom has been created from 2 bedrooms, so there is the option to return the stud wall to create 2 separate bedrooms as both entrance doors are still in use.
Family shower room, which includes a fully tiled finish, walk in shower enclosure, WC, sink with mirror, chrome towel radiator, pendant light fitting and a front aspect obscure glazed window.
Bedroom 3 is another spacious double room, located to the rear and a view over the garden. The room is laid with fitted carpet, has a radiator, and a pendant light fitting, making it a bright and comfortable space for family or guests. The room is fitted with a range of wardrobes and bedside cabinets providing ample storage space.
Bedroom 4 is also a double bedroom with rear aspect window overlooking the garden. This room is also finished with fitted carpet, radiator, and pendant lighting, and offers flexible space for use as a bedroom, home office, or nursery with a range of fitted wardrobes.
EXTERNAL
The property enjoys a wide frontage with a private block paved driveway providing ample off-road parking and access to the double integral garage. The garage offers valuable storage or potential for conversion to further living space if required, subject to planning.
A side gate leads to the rear garden, which is mainly laid to lawn and bordered by mature shrubs and hedging, with a patio area ideal for outdoor dining and entertaining. The garden enjoys a good degree of privacy and is perfectly suited to families and those who enjoy spending time outdoors.
This exceptional home enjoys a highly desirable location in the heart of Finningley village — a picturesque and peaceful setting with a strong sense of community. Local amenities include a well-regarded primary school, welcoming country pubs and restaurants, and the historic 11th-century church. Doncaster City Centre is easily accessible, and the property offers convenient access to motorway links, making it well suited to commuters. For further information or to arrange a viewing, please contact 3Keys Property on .
PROPERTY DESCRIPTION
3Keys Property are delighted to present to the open sales market this beautifully extended 4/5 bedroom detached home, nestled in the very heart of the highly sought-after village of Finningley, Doncaster. Tucked away in a tranquil setting with countryside charm, this spacious family home offers the perfect blend of character, comfort, and contemporary living. Set on a generous plot, this impressive home has been thoughtfully extended on the ground floor to create a stunning open-plan kitchen, dining, and family space, creating the true heart of the home. In addition, the property has a spacious lounge, large utility room, ground floor wc, 4 double bedrooms (one bedroom can be converted back to 2 bedrooms creating 5 bedrooms in total), family shower room and Jack and Jill bathroom with walk in shower. There is a double garage and ample parking space.
GROUND FLOOR ACCOMMODATION
Entrance porch keeps the elements at bay and gives access to the property, there is ...
Porch
1.04m x 2.74m (3' 5" x 9' 0")
Hallway
1.72m x 6.33m (5' 8" x 20' 9")
Min measurement
Lounge
5.36m x 5.36m (17' 7" x 17' 7")
Kitchen / Dining / Family Room
5.96m x 8.71m (19' 7" x 28' 7")
Utility Room
2.05m x 4.09m (6' 9" x 13' 5")
WC
1.13m x 1.74m (3' 8" x 5' 9")
Landing
1.72m x 8.59m (5' 8" x 28' 2")
Principal Bedroom
5.27m x 5.38m (17' 3" x 17' 8")
Jack and Jill Bathroom
2.56m x 4.07m (8' 5" x 13' 4")
Bedroom 2
3.56m x 5.34m (11' 8" x 17' 6")
Min measurement
Bedroom 3
3.52m x 3.98m (11' 7" x 13' 1")
Bedroom 4
3.51m x 3.92m (11' 6" x 12' 10")
Family Shower Room
1.70m x 2.80m (5' 7" x 9' 2")
ADDITIONAL INFORMATION
Council Tax Band – F
EPC rating – TBC
Tenure – Freehold
Parking - Driveway to the front with parking for up to 6 cars
Garage - Double garage with 2 up and over doors, power, lighting and water tap.
Boiler - Combi boiler - installed in 2015 approx
Loft - Part boarded with fixed ladder and lighting.
DISCLAIMER
Whilst every care has been taken in the preparation of this leaflet, if there are any points upon which you are relying, please confirm them with the vendor before viewing or especially before making an offer. We cannot guarantee that the information is correct and if any items are important to you, you must ask us to produce the evidence you require before viewing or making an offer, and especially ask your solicitor to make these checks before exchanging contracts. Please also remember that measurements may have been taken using an electronic tape measure. They, like any distances mentioned are for guidance only and should under no...
Brochures
Brochure 1- COUNCIL TAXA payment made to your local authority in order to pay for local services like schools, libraries, and refuse collection. The amount you pay depends on the value of the property.Read more about council Tax in our glossary page.
- Band: F
- PARKINGDetails of how and where vehicles can be parked, and any associated costs.Read more about parking in our glossary page.
- Garage,Driveway
- GARDENA property has access to an outdoor space, which could be private or shared.
- Yes
- ACCESSIBILITYHow a property has been adapted to meet the needs of vulnerable or disabled individuals.Read more about accessibility in our glossary page.
- No wheelchair access
Old Bawtry Road, Finningley, Doncaster, DN9
Add an important place to see how long it'd take to get there from our property listings.
__mins driving to your place
Get an instant, personalised result:
- Show sellers you’re serious
- Secure viewings faster with agents
- No impact on your credit score
Your mortgage
Notes
Staying secure when looking for property
Ensure you're up to date with our latest advice on how to avoid fraud or scams when looking for property online.
Visit our security centre to find out moreDisclaimer - Property reference 29027420. The information displayed about this property comprises a property advertisement. Rightmove.co.uk makes no warranty as to the accuracy or completeness of the advertisement or any linked or associated information, and Rightmove has no control over the content. This property advertisement does not constitute property particulars. The information is provided and maintained by 3Keys Property, Doncaster. Please contact the selling agent or developer directly to obtain any information which may be available under the terms of The Energy Performance of Buildings (Certificates and Inspections) (England and Wales) Regulations 2007 or the Home Report if in relation to a residential property in Scotland.
*This is the average speed from the provider with the fastest broadband package available at this postcode. The average speed displayed is based on the download speeds of at least 50% of customers at peak time (8pm to 10pm). Fibre/cable services at the postcode are subject to availability and may differ between properties within a postcode. Speeds can be affected by a range of technical and environmental factors. The speed at the property may be lower than that listed above. You can check the estimated speed and confirm availability to a property prior to purchasing on the broadband provider's website. Providers may increase charges. The information is provided and maintained by Decision Technologies Limited. **This is indicative only and based on a 2-person household with multiple devices and simultaneous usage. Broadband performance is affected by multiple factors including number of occupants and devices, simultaneous usage, router range etc. For more information speak to your broadband provider.
Map data ©OpenStreetMap contributors.





