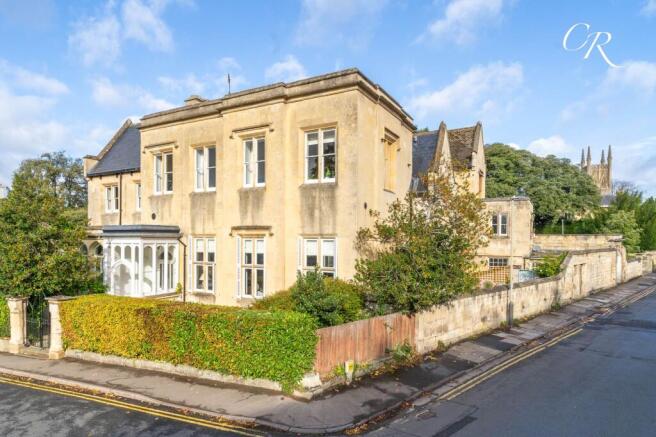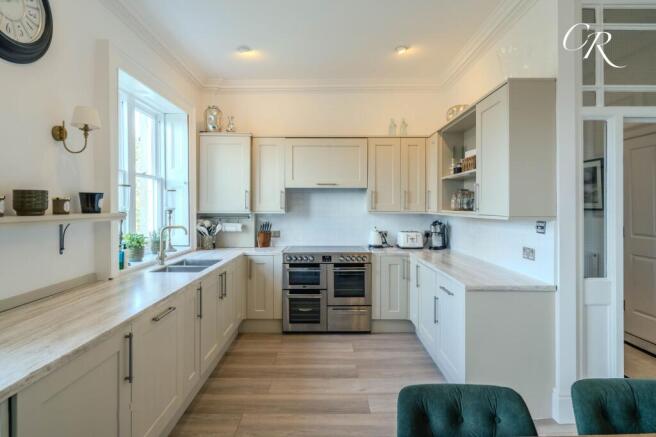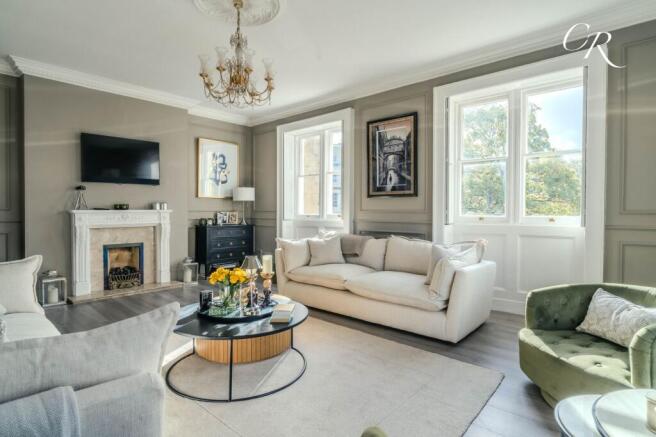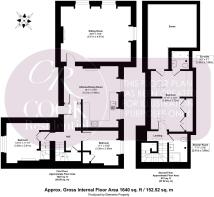
Malvern Place, The Malverns Malvern Place, GL50

- PROPERTY TYPE
Apartment
- BEDROOMS
3
- BATHROOMS
2
- SIZE
1,642 sq ft
153 sq m
Key features
- Three Bedroom Duplex Apartment
- Situated In The Highly Sought After Lansdown Area
- Beautifully Presented Throughout
- Share of Freehold
- Allocated Parking Space
- Communal Grounds
Description
Set within a handsome Grade II listed building in central Cheltenham, this elegant three-bedroom, top floor, duplex apartment combines period character with modern comforts across two carefully considered floors. The property offers spacious and versatile accommodation, including a stylish kitchen dining room, three double bedrooms, two bathrooms and a separate shower room, together with the benefit of off-road parking and access to beautifully maintained communal gardens.
Entrance Hallway: A welcoming entrance hallway sets the tone for the apartment, with high ceilings, crisp décor, and glazed panelling that enhances the flow of natural light. There is space for console furniture and decorative touches, while the layout provides a clear line of sight through to the principal reception rooms, creating an immediate sense of openness and style.
Kitchen / Dining Room: The heart of the home is a superbly proportioned kitchen dining room, fitted with a range of shaker-style units and extensive worksurfaces plus integrated appliances such as a dishwasher, washing machine and a fridge. Twin sash windows flood the space with natural light and frame leafy views, while integrated shelving and a feature fireplace (gas) add character. A generous dining area comfortably accommodates a large table, making this a perfect space for both everyday living and entertaining.
Sitting Room / Drawing Room
A superb, dual-aspect reception measuring over 20ft, framed by tall sash windows with leafy outlooks. Refined period detail includes ornate cornicing, a decorative ceiling rose, wall panelling and a handsome open marble fireplace with gas fire. The generous proportions create an elegant setting for both everyday living and entertaining.
Bedroom One: Occupying the top floor, this impressive principal bedroom is full of character with vaulted ceilings, painted beams, skylight windows and generous proportions. Ample cleverly designed eaves storage is built into the room, maximising space while retaining the sense of openness.
En-Suite Bathroom: Adjoining the principal bedroom, the en-suite is fitted with a bath, traditional-style mixer taps with shower attachment, WC and wash basin, complemented by tiling and a heated towel rail.
Bedroom Two: Located on the first floor, this well-proportioned double bedroom features a tall sash window overlooking the trees to the front, filling the room with natural light. The elegant green décor creates a calm and restful ambience, complemented by period cornicing and ample space for furnishings.
Bedroom Three: Positioned just a few steps down from the main level, this charming double bedroom is a cosy retreat with vaulted ceilings and painted beams adding character. A window to the front provides natural light, while the layout offers useful storage solutions built neatly beneath the staircase. The crisp white décor enhances the sense of space and light, complemented by a warm and restful atmosphere.
Shower Room (Second Floor): A separate shower room serves the upper floor, featuring a modern walk-in shower, WC, wash basin and heated towel rail ideal for guests or family use alongside the principal suite.
Communal Gardens: Residents of The Malverns enjoy access to mature and beautifully maintained communal gardens. These green spaces are thoughtfully landscaped with established trees, shrubs, and seating areas, offering a peaceful retreat from town life and a place to relax outdoors.
Parking: There is one unallocated car parking space per apartment in a private, gated car park providing both security and convenience.
Tenure: Share of Freehold
Lease Length: 970 years remaining
Service Charge: £1600 Per Annum
Council Tax Band: F
Location: The Malverns occupies a prime position in Cheltenham, with easy access to the town centre, Montpellier, and the Suffolks. Cheltenham is renowned for its Regency architecture, cultural festivals and excellent amenities, from boutique shopping and fine dining to leisure and sporting facilities. The town also offers excellent schools, both state and independent, while Cheltenham Spa railway station provides direct links to London, Birmingham and Bristol. The surrounding Cotswold countryside offers endless opportunities for walking and outdoor pursuits.
Disclaimer: All information relating to tenure and boundaries to be verified by purchaser’s solicitor. All measurements and details provided are for guidance only.
EPC Rating: D
Parking - Secure gated
Brochures
Property Brochure- COUNCIL TAXA payment made to your local authority in order to pay for local services like schools, libraries, and refuse collection. The amount you pay depends on the value of the property.Read more about council Tax in our glossary page.
- Band: F
- LISTED PROPERTYA property designated as being of architectural or historical interest, with additional obligations imposed upon the owner.Read more about listed properties in our glossary page.
- Listed
- PARKINGDetails of how and where vehicles can be parked, and any associated costs.Read more about parking in our glossary page.
- Gated
- GARDENA property has access to an outdoor space, which could be private or shared.
- Communal garden
- ACCESSIBILITYHow a property has been adapted to meet the needs of vulnerable or disabled individuals.Read more about accessibility in our glossary page.
- Ask agent
Malvern Place, The Malverns Malvern Place, GL50
Add an important place to see how long it'd take to get there from our property listings.
__mins driving to your place
Get an instant, personalised result:
- Show sellers you’re serious
- Secure viewings faster with agents
- No impact on your credit score
Your mortgage
Notes
Staying secure when looking for property
Ensure you're up to date with our latest advice on how to avoid fraud or scams when looking for property online.
Visit our security centre to find out moreDisclaimer - Property reference 764d39fa-a0a4-49f5-828a-8c45532474af. The information displayed about this property comprises a property advertisement. Rightmove.co.uk makes no warranty as to the accuracy or completeness of the advertisement or any linked or associated information, and Rightmove has no control over the content. This property advertisement does not constitute property particulars. The information is provided and maintained by Cook Residential, Cheltenham. Please contact the selling agent or developer directly to obtain any information which may be available under the terms of The Energy Performance of Buildings (Certificates and Inspections) (England and Wales) Regulations 2007 or the Home Report if in relation to a residential property in Scotland.
*This is the average speed from the provider with the fastest broadband package available at this postcode. The average speed displayed is based on the download speeds of at least 50% of customers at peak time (8pm to 10pm). Fibre/cable services at the postcode are subject to availability and may differ between properties within a postcode. Speeds can be affected by a range of technical and environmental factors. The speed at the property may be lower than that listed above. You can check the estimated speed and confirm availability to a property prior to purchasing on the broadband provider's website. Providers may increase charges. The information is provided and maintained by Decision Technologies Limited. **This is indicative only and based on a 2-person household with multiple devices and simultaneous usage. Broadband performance is affected by multiple factors including number of occupants and devices, simultaneous usage, router range etc. For more information speak to your broadband provider.
Map data ©OpenStreetMap contributors.





