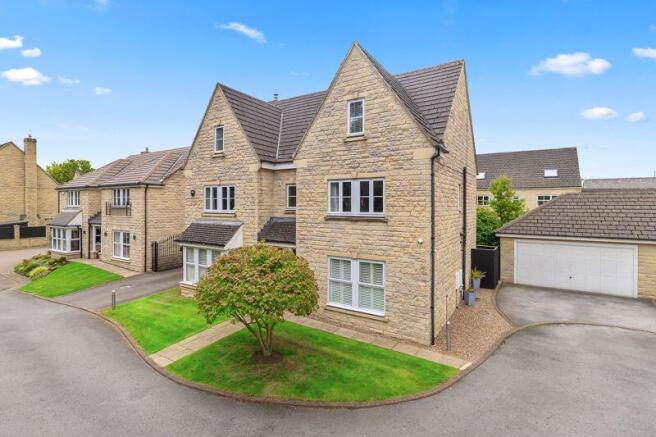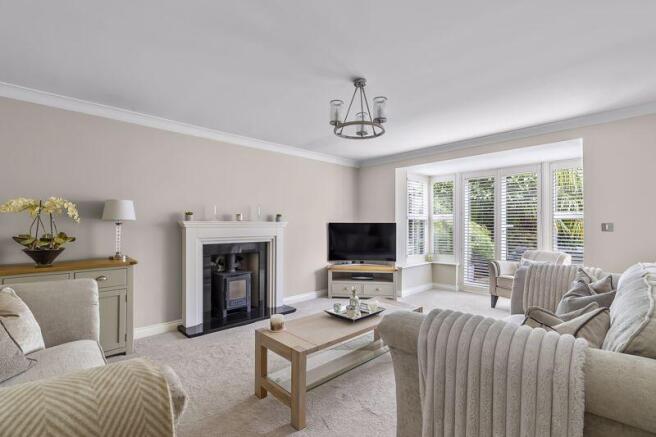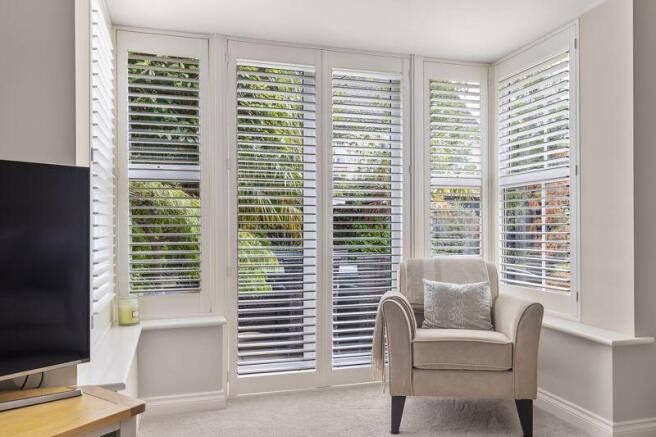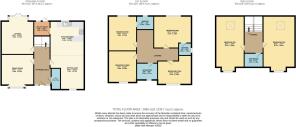
Cairn Garth, Guiseley
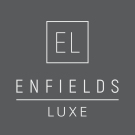
- PROPERTY TYPE
Detached
- BEDROOMS
6
- BATHROOMS
4
- SIZE
Ask agent
- TENUREDescribes how you own a property. There are different types of tenure - freehold, leasehold, and commonhold.Read more about tenure in our glossary page.
Freehold
Key features
- Rare opportunity to acquire a stunning stone-built detached residence
- Prestigious Guiseley location, minutes from train station, schools and amenities
- Private position with uninterrupted views of fields and woodland
- Landscaped south facing garden, driveway parking and double garage with storage
- Expansive open-plan kitchen, dining and living space with style
- Versatile second reception room that could be used for a range of purposes
- Six double bedrooms and four bathrooms
- Beautifully landscaped gardens, large lawns and terraces for entertaining
- Perfect balance of luxury, practicality, countryside and convenience
- EPC Rating; C. Council Tax Band G
Description
The property itself makes a striking first impression, with landscaped gardens, driveway parking for two cars and a substantial double garage with loft storage, electric power and a security system. Once inside, the sense of scale and quality finish is immediately evident. Spread elegantly over three floors, the house has been thoughtfully designed to combine generous reception areas with equally spacious bedrooms, offering flexibility for growing families and those who enjoy entertaining.
On the ground floor, you are welcomed into an impressive hallway which leads into the heart of the home: a magnificent open-plan living, dining and kitchen space that spans the full length of the property. Flooded with natural light from dual aspect windows, this space has been designed with both sociable family living and entertaining in mind. The kitchen is sleek and stylish, with quality finishes such as quartz worktops and integrated appliances. It flows seamlessly into both a dining and informal sitting area, making it as practical as it is inviting. Adjacent to the kitchen a separate utility room adds further functionality with access to the rear garden, it contains a range of matching units and integrated appliances.
The home also boasts an outstanding second reception room of equally impressive proportions. Currently used as a formal dining room as it is adjacent to the formal living room, offering versatility for those who may prefer an additional sitting room, playroom, or home office. A newly renovated a guest WC with quartz worktops completes the ground floor accommodation.
Upstairs, the first floor continues to impress, offering four double bedrooms; two of which benefit from spacious ensuite shower rooms, both finished to a high contemporary standard with stylish tiling and fittings. The two further bedrooms are equally generous in size, one enjoying open countryside views with a span of fitted wardrobes, the other currently being used as a home office / gym, showcasing the flexibility of the space. The house bathroom serves this floor, again echoing the high-quality finish seen throughout the home.
The second floor is home to two remarkable bedrooms that mirror the size and feel of the reception rooms below, spanning the full width of the property. Velux skylights ensures both bedrooms are bathed in light, and clever eaves storage maximises practicality. Again, these rooms offer the flexibility to suit a range of family purposes such as a cinema room for example. This floor is also complimented by further bathroom.
The property also benefits from a comprehensive security system including both alarm and HD camera system.
Outside, the property offers a beautifully landscaped and enclosed south facing garden designed for both relaxation and entertaining. A large lawn provides an ample secure space for children to play, while two flagged terrace areas create the perfect environment for alfresco dining. Established plants and foliage create an oasis of calm reflecting the quietness of its surroundings.
Location is everything, and this property enjoys the best of both worlds. Nestled in a peaceful and private setting, it is just a short walk to Guiseley’s bustling village centre, where you’ll find a wealth of shops, restaurants, cafes and supermarkets. Commuters will appreciate the close proximity of the train station, providing quick and regular services to Leeds, Bradford and Ilkley, as well as easy road links to the motorway network. For those travelling further afield, Leeds Bradford Airport is only a short drive away. Families are also well catered for, with a selection of highly regarded schools nearby.
This is a truly exceptional home, where luxury and practicality come together seamlessly. From the expansive, light-filled living spaces to the landscaped gardens, every detail has been carefully considered to create a property that is as functional as it is beautiful. Quite simply, all you need to do is pick up the keys and move in.
Brochures
Full Details- COUNCIL TAXA payment made to your local authority in order to pay for local services like schools, libraries, and refuse collection. The amount you pay depends on the value of the property.Read more about council Tax in our glossary page.
- Band: G
- PARKINGDetails of how and where vehicles can be parked, and any associated costs.Read more about parking in our glossary page.
- Yes
- GARDENA property has access to an outdoor space, which could be private or shared.
- Yes
- ACCESSIBILITYHow a property has been adapted to meet the needs of vulnerable or disabled individuals.Read more about accessibility in our glossary page.
- Ask agent
Cairn Garth, Guiseley
Add an important place to see how long it'd take to get there from our property listings.
__mins driving to your place
Get an instant, personalised result:
- Show sellers you’re serious
- Secure viewings faster with agents
- No impact on your credit score
Your mortgage
Notes
Staying secure when looking for property
Ensure you're up to date with our latest advice on how to avoid fraud or scams when looking for property online.
Visit our security centre to find out moreDisclaimer - Property reference 12739520. The information displayed about this property comprises a property advertisement. Rightmove.co.uk makes no warranty as to the accuracy or completeness of the advertisement or any linked or associated information, and Rightmove has no control over the content. This property advertisement does not constitute property particulars. The information is provided and maintained by Enfields Luxe, Covering Wharfedale. Please contact the selling agent or developer directly to obtain any information which may be available under the terms of The Energy Performance of Buildings (Certificates and Inspections) (England and Wales) Regulations 2007 or the Home Report if in relation to a residential property in Scotland.
*This is the average speed from the provider with the fastest broadband package available at this postcode. The average speed displayed is based on the download speeds of at least 50% of customers at peak time (8pm to 10pm). Fibre/cable services at the postcode are subject to availability and may differ between properties within a postcode. Speeds can be affected by a range of technical and environmental factors. The speed at the property may be lower than that listed above. You can check the estimated speed and confirm availability to a property prior to purchasing on the broadband provider's website. Providers may increase charges. The information is provided and maintained by Decision Technologies Limited. **This is indicative only and based on a 2-person household with multiple devices and simultaneous usage. Broadband performance is affected by multiple factors including number of occupants and devices, simultaneous usage, router range etc. For more information speak to your broadband provider.
Map data ©OpenStreetMap contributors.
