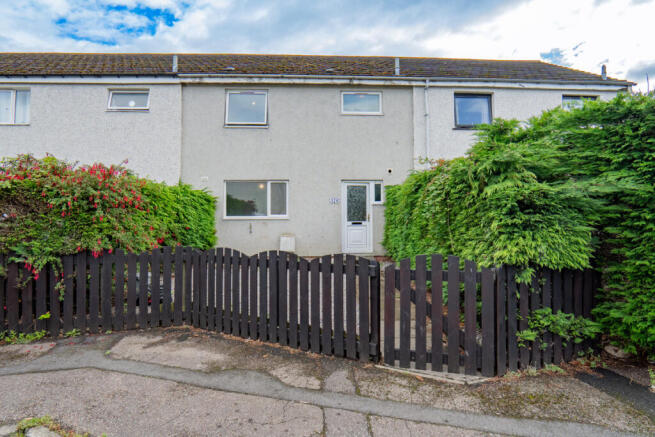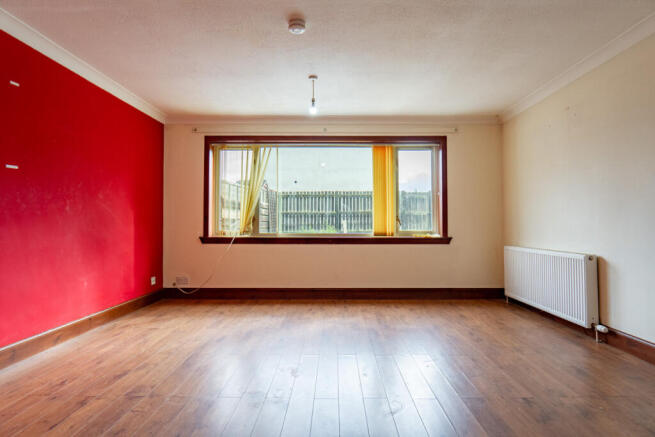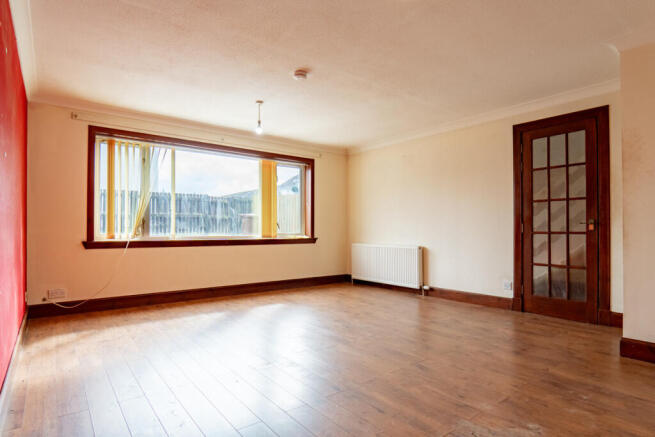
Walker Crescent, Inverness, IV2 7NB

- PROPERTY TYPE
Terraced
- BEDROOMS
3
- BATHROOMS
2
- SIZE
1,066 sq ft
99 sq m
- TENUREDescribes how you own a property. There are different types of tenure - freehold, leasehold, and commonhold.Read more about tenure in our glossary page.
Freehold
Key features
- Spacious Two Storey Mid-Terrace Home
- Gas Central Heating With Radiator System
- Convenient Downstairs Shower Room
- Family Bathroom With Bath And Shower Above
- Great Opportunity For Buy-To-Renovate Investors
- Roomy Kitchen Size With Island Feature
- Double Glazing Throughout The Property
- Three Double Bedrooms Upstairs
- Communal Car Parking Area To Front
- Close To Schools, Shops And Transport Links
Description
The property is set back from the road behind a neat, low-maintenance front garden laid with stone chips and lined with tall hedging for privacy. A paved path leads directly to the front door, opening into a welcoming entrance vestibule with a built-in storage cupboard and the gas boiler discreetly housed inside.
Through to the hallway, the ground floor opens up with bright yellow painted walls and wood flooring. The sitting room is a standout space, large, full of light from a wide window and easily adaptable. White painted walls are offset by a single red feature wall, giving the space energy and warmth. There’s more than enough room here for a full living room setup with sofas, media units or even a home office corner.
The kitchen features traditional style base and wall mounted units, dark laminate worktops and red tiled splashbacks that add a bold pop of colour. An island adds both storage and a seating area, making the space feel sociable and flexible. There’s room and plumbing in place for a washing machine, a built-in eye level oven in a tall unit and a gas hob set beside it, with a stainless steel sink placed just below a window. Wood laminate flooring runs throughout, giving a consistent finish.
Also on the ground floor is a separate shower room, complete with a shower cubicle fitted with an electric shower. The inside is lined with decorative tiles. There’s also a toilet and basin, with half-height wood panelling adding a bit of character.
Upstairs, the layout continues to impress with three full double bedrooms and a family bathroom. The largest bedroom features bold red walls and excellent built-in storage, with two mirrored wardrobes and overhead cupboards built around space for the bed. A radiator sits below the window. The room benefits from good proportions and natural light.
The second bedroom is also a double, with grey painted walls and one standout pink feature wall that brings colour and energy to the space. There’s a built-in storage cupboard and radiator in this room as well.
The third bedroom is a clean, neutral space, ideal for use as a child’s room, guest room, home office or study, depending on need. It’s another double and benefits from a bright square window.
The upstairs bathroom offers a full white suite with a bath, pedestal sink and toiletC. Tiling surrounds the bath for splash protection while the room’s generous size allows for a future redesign to suit your own style.
Double glazing is installed throughout the property and heating is supplied by a gas-fired system with thermostatic controls.
Outside, the rear garden is enclosed by timber fencing and laid with stone chippings and paved paths, creating a blank canvas for landscaping or outdoor seating. The space is low maintenance and easy to reimagine with your own ideas in mind. A communal parking area sits to the front, providing convenience for residents and visitors.
With generous room sizes, two bathrooms, great storage and outdoor space at both front and rear, this property is a real opportunity for those with vision. Whether you're planning to refurbish to create your dream home, to rent out or flip for resale, this is a flexible, appealing prospect in a well connected Inverness location.
About Culloden
Culloden, a historic village located just a few miles east of Inverness, is well known for the famous Battle of Culloden in 1746. The village is home to the Culloden Battlefield and Visitor Centre, making it a destination for history enthusiasts. Despite its historical significance, Culloden provides a peaceful and family-friendly atmosphere, ideal for those looking to settle in a quiet yet well-connected location.
The village boasts a range of local conveniences, including shops, cafes and healthcare facilities, while Inverness, just a short drive away, offers larger supermarkets, shopping centres and entertainment options. Culloden has well-regarded schools, including Culloden Academy for secondary education, and local primary schools serving younger children, making it an attractive choice for families.
Culloden enjoys excellent transport links, with regular bus services to Inverness and easy access to the A96, connecting residents to Inverness Airport and the wider region. The area also offers abundant outdoor activities, with scenic walking routes, parks and the nearby Moray Firth for coastal exploration.
With its strong sense of community, historical charm and proximity to Inverness, Culloden is a desirable location for those looking to buy property in the Highlands, offering both tranquillity and convenience
General Information:
Services: Mains Water, Electric & Gas
Council Tax Band: B
EPC Rating: C(70)
Entry Date: Early entry available
Home Report: Available on request.
Viewings: 7 Days accompanied by agent.
- COUNCIL TAXA payment made to your local authority in order to pay for local services like schools, libraries, and refuse collection. The amount you pay depends on the value of the property.Read more about council Tax in our glossary page.
- Band: B
- PARKINGDetails of how and where vehicles can be parked, and any associated costs.Read more about parking in our glossary page.
- Yes
- GARDENA property has access to an outdoor space, which could be private or shared.
- Yes
- ACCESSIBILITYHow a property has been adapted to meet the needs of vulnerable or disabled individuals.Read more about accessibility in our glossary page.
- Ask agent
Walker Crescent, Inverness, IV2 7NB
Add an important place to see how long it'd take to get there from our property listings.
__mins driving to your place
Get an instant, personalised result:
- Show sellers you’re serious
- Secure viewings faster with agents
- No impact on your credit score
Your mortgage
Notes
Staying secure when looking for property
Ensure you're up to date with our latest advice on how to avoid fraud or scams when looking for property online.
Visit our security centre to find out moreDisclaimer - Property reference RX632868. The information displayed about this property comprises a property advertisement. Rightmove.co.uk makes no warranty as to the accuracy or completeness of the advertisement or any linked or associated information, and Rightmove has no control over the content. This property advertisement does not constitute property particulars. The information is provided and maintained by Hamish Homes Ltd, Inverness. Please contact the selling agent or developer directly to obtain any information which may be available under the terms of The Energy Performance of Buildings (Certificates and Inspections) (England and Wales) Regulations 2007 or the Home Report if in relation to a residential property in Scotland.
*This is the average speed from the provider with the fastest broadband package available at this postcode. The average speed displayed is based on the download speeds of at least 50% of customers at peak time (8pm to 10pm). Fibre/cable services at the postcode are subject to availability and may differ between properties within a postcode. Speeds can be affected by a range of technical and environmental factors. The speed at the property may be lower than that listed above. You can check the estimated speed and confirm availability to a property prior to purchasing on the broadband provider's website. Providers may increase charges. The information is provided and maintained by Decision Technologies Limited. **This is indicative only and based on a 2-person household with multiple devices and simultaneous usage. Broadband performance is affected by multiple factors including number of occupants and devices, simultaneous usage, router range etc. For more information speak to your broadband provider.
Map data ©OpenStreetMap contributors.





