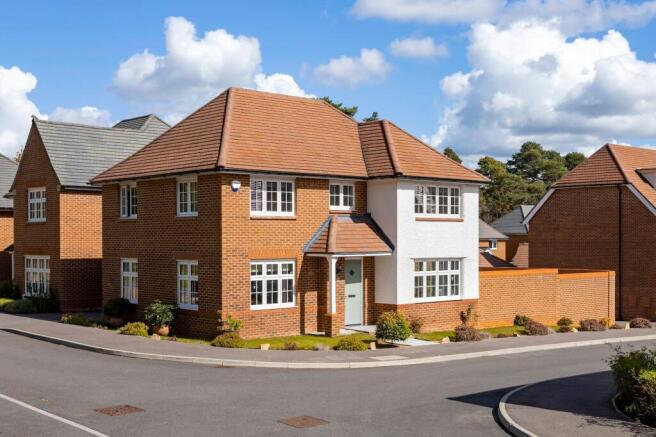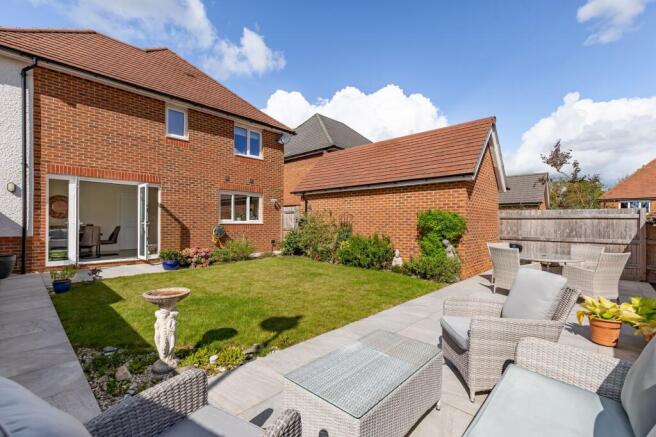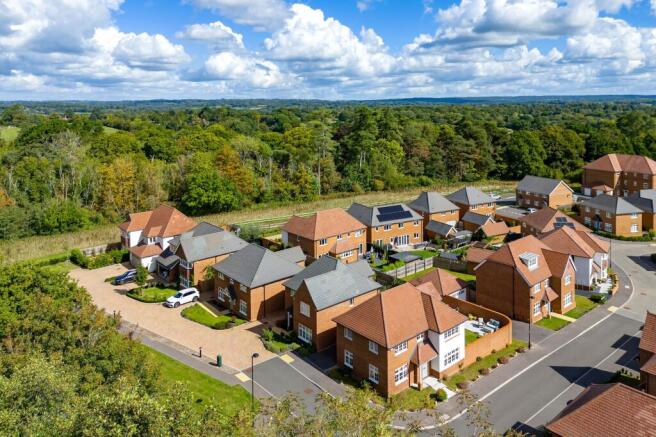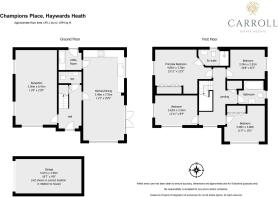4 bedroom detached house for sale
Champions Place, Haywards Heath, RH17

- PROPERTY TYPE
Detached
- BEDROOMS
4
- BATHROOMS
2
- SIZE
1,594 sq ft
148 sq m
- TENUREDescribes how you own a property. There are different types of tenure - freehold, leasehold, and commonhold.Read more about tenure in our glossary page.
Freehold
Key features
- Spacious and bright detached family home built in 2021
- Contemporary and stylish integrated kitchen with built in AEG double oven, 4 ring gas burner, integrated dishwasher, fridge and freezer and useful utility room
- Formal double aspect reception room to the front of the house with woodland views
- Open plan kitchen and dining room with patio doors to landscaped rear garden
- Spacious principle bedroom with built in wardrobes and stylish en-suite shower room
- Three further bedrooms and family bathroom
- Landscaped rear garden with spacious seating area and established planting
- Approximately 1 mile to train station serving London and quick links to Brighton and Gatwick by car as well as woodland walks on doorstep
- 6 years remaining of NHBC warranty, EPC rating B, Council Tax Band F, half yearly estate charge approximately £162
- Single garage & driveway parking multiple vehicles
Description
A Modern Detached Home with Woodland Views
This beautifully presented four-bedroom detached home offers a wonderful blend of contemporary design and homely comfort, ideal for modern family life.
This superb 4-bedroom detached house was built in 2021 by renowned developers Redrow and boasts an abundance of space, style, and practicality that will leave you in awe from the first step inside. Pull up on the driveway where there is space for two cars in front of the single garage. Neatly landscaped lawn and feature planting welcome you in.
A warm welcome
Upon entering the spacious hall, your eyes are drawn to the spacious living room. The reception room is a bright and inviting space, enhanced by woodland views through dual-aspect windows that fill the room with natural light. Neutral décor, elegant finishes, and generous proportions create a welcoming environment for both relaxed family evenings and entertaining guests.
Sociable hub
Through the bright hall leads you to the modern kitchen, perfect for all the family. At the heart of the home, the kitchen and dining area is an impressive open-plan space with sleek high-gloss cabinetry, integrated appliances, and ample worktop space. The dining area, with its stylish glass table and direct access to the garden through French doors, is perfect for everyday meals and special occasions alike. Nestled off the kitchen is a useful utility room, plumbed for a washing machine and dryer and housing the boiler, taking care of all the practical needs of everyday living. From the utility room there is direct access to the driveway.
The bright open plan family room is large enough to accommodate a dining table or corner sofa and there is a tv point to enjoy a rainy-day movie or watching the sports.
Rest and relax
Retreat to the upper level of the home, where you will find soft carpets and light filled rooms. The generous principle bedroom has plenty of space for your king size bed and side tables, built-in wardrobes and a modern en-suite shower room complete with toilet, wash basin and heated towel rail, providing the perfect blend of style and functionality. Three additional double bedrooms, flooded with natural light, offer peaceful spaces for rest and rejuvenation while bedrooms two and three enjoy glorious views, further enhancing the picturesque environment that surrounds this home. Bedroom four is currently setup as a nursery, however is large enough to accommodate a double bed and freestanding wardrobe. Serving all three bedrooms, the modern family bathroom is part tiled in neutral decor and complete with a shower over bath, toilet, wash basin, heated towel rail and large mirror with an electric shave point to the right.
More to explore
As you venture outside, discover the wonders of the delightful east facing garden. This outdoor space is adorned with multiple points of interest and seating areas, beckoning you to unwind and soak up the sunshine. For added convenience, a garden gate leads to the driveway, providing ample parking for multiple vehicles. From the well designed interiors to the sunny garden and beyond, this property truly captures the essence of modern family living.
Location, Location, Location
Ideally situated just approximately 1 mile from Haywards Heath train station, commuting to London is a breeze, while swift access to Brighton and Gatwick Airport by car ensures effortless travel. Nature enthusiasts will be delighted to discover the magnificent countryside walks right at their doorstep, with the illustrious Borde Hill Estate within reach.
EPC Rating: B
Garden
Landscaped, sunny rear garden with multiple seating areas designed to enjoy the space. Mainly laid to lawn with a selection of plants and shrubs dotted around. A side gate leads to the driveway and there is an outside tap.
Parking - Garage
Driveway parking for multiple vehicles.
- COUNCIL TAXA payment made to your local authority in order to pay for local services like schools, libraries, and refuse collection. The amount you pay depends on the value of the property.Read more about council Tax in our glossary page.
- Band: F
- PARKINGDetails of how and where vehicles can be parked, and any associated costs.Read more about parking in our glossary page.
- Garage
- GARDENA property has access to an outdoor space, which could be private or shared.
- Private garden
- ACCESSIBILITYHow a property has been adapted to meet the needs of vulnerable or disabled individuals.Read more about accessibility in our glossary page.
- Ask agent
Champions Place, Haywards Heath, RH17
Add an important place to see how long it'd take to get there from our property listings.
__mins driving to your place
Get an instant, personalised result:
- Show sellers you’re serious
- Secure viewings faster with agents
- No impact on your credit score
Your mortgage
Notes
Staying secure when looking for property
Ensure you're up to date with our latest advice on how to avoid fraud or scams when looking for property online.
Visit our security centre to find out moreDisclaimer - Property reference 5c68ab2d-8ed9-4870-a3f5-474440eea59f. The information displayed about this property comprises a property advertisement. Rightmove.co.uk makes no warranty as to the accuracy or completeness of the advertisement or any linked or associated information, and Rightmove has no control over the content. This property advertisement does not constitute property particulars. The information is provided and maintained by Carroll Estate Agents Ltd, Haywards Heath. Please contact the selling agent or developer directly to obtain any information which may be available under the terms of The Energy Performance of Buildings (Certificates and Inspections) (England and Wales) Regulations 2007 or the Home Report if in relation to a residential property in Scotland.
*This is the average speed from the provider with the fastest broadband package available at this postcode. The average speed displayed is based on the download speeds of at least 50% of customers at peak time (8pm to 10pm). Fibre/cable services at the postcode are subject to availability and may differ between properties within a postcode. Speeds can be affected by a range of technical and environmental factors. The speed at the property may be lower than that listed above. You can check the estimated speed and confirm availability to a property prior to purchasing on the broadband provider's website. Providers may increase charges. The information is provided and maintained by Decision Technologies Limited. **This is indicative only and based on a 2-person household with multiple devices and simultaneous usage. Broadband performance is affected by multiple factors including number of occupants and devices, simultaneous usage, router range etc. For more information speak to your broadband provider.
Map data ©OpenStreetMap contributors.




