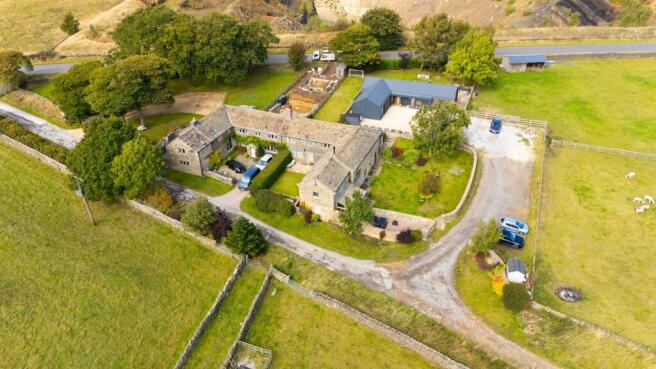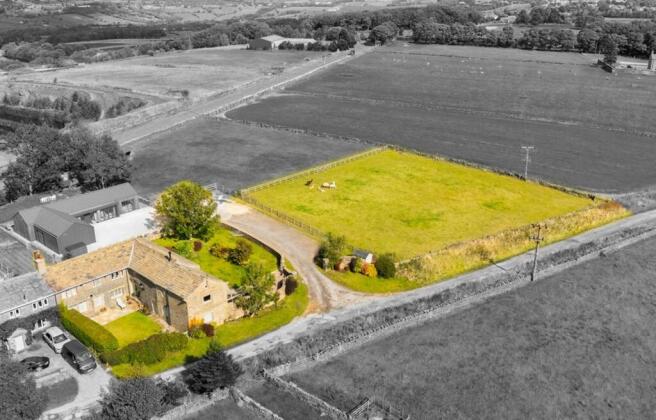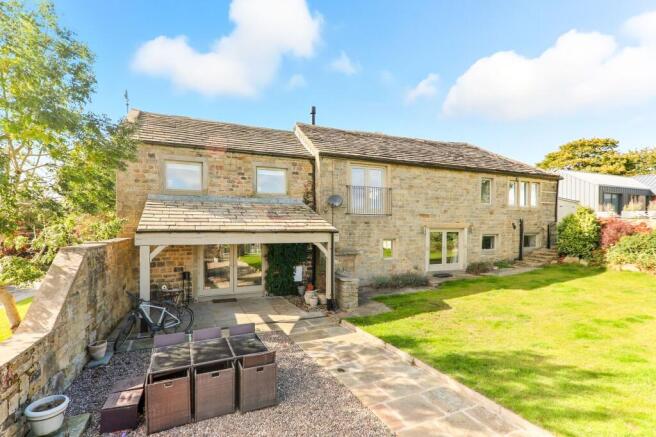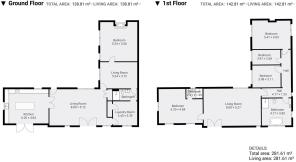
Dearne Grange Farm, Cumberworth

- PROPERTY TYPE
Barn Conversion
- BEDROOMS
5
- BATHROOMS
3
- SIZE
2,217 sq ft
206 sq m
- TENUREDescribes how you own a property. There are different types of tenure - freehold, leasehold, and commonhold.Read more about tenure in our glossary page.
Freehold
Key features
- No Chain
- Picture Perfect Location
- Stunning views
- Approx 1/2 acre paddock
- Versatile layout
- Gardens
- Beautifully presented
- Spacious driveway
Description
Situated down a private track, where peace and beauty reign supreme, this captivating five-bedroom barn conversion is a rare jewel, perfectly placed within one of West Yorkshire’s most idyllic settings. A true slice of heaven, the home unfolds with sprawling, exquisitely crafted living spaces, each bathed in natural light and designed to embrace the breath-taking countryside beyond. Outside, an enchanting paddock of approximately half an acre offers a sanctuary of tranquillity, ideal for those seeking space for animals, and even generous enough to accommodate a pony. Blending rustic charm with refined elegance, this exceptional residence strikes the perfect balance between rural seclusion and modern convenience, with excellent commuter links and local amenities within easy reach. A home of such grace and rarity is seldom available, and viewing is strongly advised to truly appreciate the magic it holds.
EPC Rating: B
Dining Kitchen
A fabulous dining kitchen, blending timeless design with modern practicality. A range of solid shaker style oak cabinets, painted in a classic cream are beautifully complemented by contrasting black granite work surfaces, while traditional rustic flooring with underfloor heating adds both charm and comfort. Integrated appliances include an electric oven and grill, a five-ring electric hob set within a striking exposed chimney breast, an inset sink with mixer tap, dishwasher, fridge, and freezer. The generous proportions of the room allow ample space for a freestanding island or large dining suite, making it the perfect setting for entertaining, socialising, and bringing the whole family together. Large French doors open directly onto the garden, allowing gatherings to flow seamlessly outdoors during the warmer months.
Reception Room
A fabulous, light-filled reception room of generous proportions, where underfloor heating ensures comfort and dual-aspect windows allow sunshine to pour through. French doors open gracefully to the front, while an additional door provides access to the rear garden. Flowing seamlessly into the dining kitchen through elegant oak and glass-panelled doors, the room forms the heart of the home, perfect for everyday family living, formal dining, or relaxed entertaining. Generous in scale and adaptable by design, it can just as easily accommodate a dining suite as it could serve as a stylish lounge, a multi-functional family room, or a space tailored to your lifestyle. Whatever the vision, this is a room made for both versatility and enjoyment.
Snug
A wonderfully adaptable space, this room invites endless possibilities and can be shaped to suit the rhythm of your life. Whether envisioned as a peaceful home office, a cosy lounge, a playful retreat for children, or a creative studio, its generous proportions offer the freedom to let your imagination decide. A room without limits, ready to become whatever your heart desires.
Utility Room
Every country home deserves a utility room of this calibre, brimming with storage for coats, boots, and outdoor essentials, it keeps the heart of the home beautifully organised. Plumbing is in place for a washing machine with space for a tumble dryer, while a traditional ceramic Belfast sink takes pride of place beneath a window that frames idyllic countryside views. Here, even the simplest of household tasks feel lighter, transformed by the gentle character of the room and the scenery beyond.
Downstairs Shower Room
An essential addition to any family home, the downstairs cloakroom is thoughtfully designed and enhanced by the convenience of a large walk-in shower cubicle, an ideal arrangement should the ground floor bedroom be used for a dependent relative or guest accommodation. Also fitted with a wash basin and WC, the space is finished in neutral tiles with a tasteful feature border.
Lounge
The lounge is a truly striking space, where character and charm blend effortlessly with comfort and style. Exposed stone walls and magnificent beams showcase the building’s heritage, while dual-aspect windows, including a dramatic arched feature window, flood the room with natural light and perfectly frame the sweeping countryside beyond. An impressive multi-fuel stove forms the heart of the room, casting a warm and welcoming glow on winter evenings, while the Juliet balcony invites the outdoors in during the summer months. With ever-changing views across the surrounding fields, this is a room to be savoured in every season.
Master Bedroom
An elegant and superior master suite, this remarkable room is bathed in natural light and perfectly positioned to capture exquisite views of the rolling countryside, an inspiring backdrop to wake to each morning. The striking exposed rustic beams continue the home’s character, adding warmth and charm, while the soft, natural tones create a calming and restful atmosphere. Thoughtfully designed with fitted wardrobes offering excellent storage, this is a space that blends style, comfort, and practicality in perfect harmony.
En-suite
The en-suite is beautifully appointed, featuring a generous walk-in shower with rainhead fitting and separate handheld attachment, a sleek floating wash basin, WC, and a contemporary chrome heated towel rail. Fully tiled in soft neutral tones with a stylish mosaic border, the space combines modern design with effortless maintenance.
Bedroom 2
A generously sized bedroom brimming with character and charm, enhanced by exposed stone mullion windows to each aspect, each one perfectly framing captivating views of the surrounding landscape. A period Victorian decorative fireplace provides a striking focal point, adding a touch of heritage and timeless elegance to this beautiful room.
Bedroom 3
Another well-proportioned double bedroom, thoughtfully designed with fitted wardrobes providing excellent storage. Character features abound, with exposed beams overhead and traditional stone mullion windows that allow natural light to pour in.
Bedroom 4
The smallest of the upstairs bedrooms, yet still able to accommodate a double bed with ease while leaving space for freestanding furniture. Stone mullion windows draw the eye to the rolling fields beyond, filling the room with light and framing idyllic countryside views.
Bedroom 5
On the ground floor lies a truly versatile and characterful room, currently enjoyed as a spacious bedroom but offering endless potential to suit your way of living. It could just as effortlessly become a welcoming reception room, where friends and family gather around the striking multi-fuel stove, set within an exposed brick and stone surround and crowned with a handsome oak mantel. Generous windows invite streams of natural light to dance across the room, softening the rustic textures and highlighting every detail. Whether used as a restful retreat or a vibrant living space, this room radiates warmth, charm, and adaptability in equal measure.
House Bathroom
The house bathroom is a sanctuary of indulgence, crafted to evoke a spa-like sense of calm. An impressive free-standing tub commands the centre of the room, perfectly placed beneath wide windows that frame the rolling countryside beyond, a view to soothe the soul while you soak. Alongside a walk-in shower, an elegant wooden vanity with a wash basin, and a WC combine style with function. Natural-toned tiles flow across the walls and floor, their warmth enhanced by the character of exposed beams above. Subtle mood lighting completes the scene, creating an atmosphere that shifts effortlessly from a serene daytime retreat to a cocoon of tranquillity by night.
Exterior
The gardens surrounding this remarkable home are a true sanctuary, incredibly private and wonderfully tranquil, creating the sense of being in your own little world, enveloped by the most breath-taking rural scenery. An enchanting haven, every inch of the outside space has been thoughtfully designed and lovingly crafted, resulting in gardens that are as beautiful as they are versatile, offering something for the whole family to enjoy. To the front, the approach is framed by a charming lean-to gazebo canopy, adding character and a warm sense of welcome.
Exterior
Beyond, delightful patio areas provide the perfect setting for alfresco dining and entertaining, while expansive lawns and carefully chosen planting schemes of colourful flowers, mature shrubs, and bushes create a rich, ever-changing tapestry through the seasons. Enclosed by timeless dry stone walls, the grounds feel both secure and serene, with ample room for recreation as well as peaceful moments of reflection. To the rear, a courtyard-inspired garden, laid completely flat, offers an additional private area that further enhances the home’s exceptional outdoor living.
Paddock
Positioned to the front of the property, directly opposite the spacious driveway, lies a wonderful paddock extending to approximately half an acre. This fabulous addition enhances the appeal of the home, providing an ideal space for those requiring outdoor areas for animals and easily large enough to accommodate a pony. A rare and versatile feature, it perfectly complements the property’s idyllic rural setting.
Parking - Driveway
- COUNCIL TAXA payment made to your local authority in order to pay for local services like schools, libraries, and refuse collection. The amount you pay depends on the value of the property.Read more about council Tax in our glossary page.
- Band: G
- PARKINGDetails of how and where vehicles can be parked, and any associated costs.Read more about parking in our glossary page.
- Driveway
- GARDENA property has access to an outdoor space, which could be private or shared.
- Front garden,Rear garden
- ACCESSIBILITYHow a property has been adapted to meet the needs of vulnerable or disabled individuals.Read more about accessibility in our glossary page.
- Ask agent
Energy performance certificate - ask agent
Dearne Grange Farm, Cumberworth
Add an important place to see how long it'd take to get there from our property listings.
__mins driving to your place
Get an instant, personalised result:
- Show sellers you’re serious
- Secure viewings faster with agents
- No impact on your credit score
Your mortgage
Notes
Staying secure when looking for property
Ensure you're up to date with our latest advice on how to avoid fraud or scams when looking for property online.
Visit our security centre to find out moreDisclaimer - Property reference 03e5fcce-7559-45ec-abdc-853fb2b0d149. The information displayed about this property comprises a property advertisement. Rightmove.co.uk makes no warranty as to the accuracy or completeness of the advertisement or any linked or associated information, and Rightmove has no control over the content. This property advertisement does not constitute property particulars. The information is provided and maintained by Home & Manor, Huddersfield. Please contact the selling agent or developer directly to obtain any information which may be available under the terms of The Energy Performance of Buildings (Certificates and Inspections) (England and Wales) Regulations 2007 or the Home Report if in relation to a residential property in Scotland.
*This is the average speed from the provider with the fastest broadband package available at this postcode. The average speed displayed is based on the download speeds of at least 50% of customers at peak time (8pm to 10pm). Fibre/cable services at the postcode are subject to availability and may differ between properties within a postcode. Speeds can be affected by a range of technical and environmental factors. The speed at the property may be lower than that listed above. You can check the estimated speed and confirm availability to a property prior to purchasing on the broadband provider's website. Providers may increase charges. The information is provided and maintained by Decision Technologies Limited. **This is indicative only and based on a 2-person household with multiple devices and simultaneous usage. Broadband performance is affected by multiple factors including number of occupants and devices, simultaneous usage, router range etc. For more information speak to your broadband provider.
Map data ©OpenStreetMap contributors.





