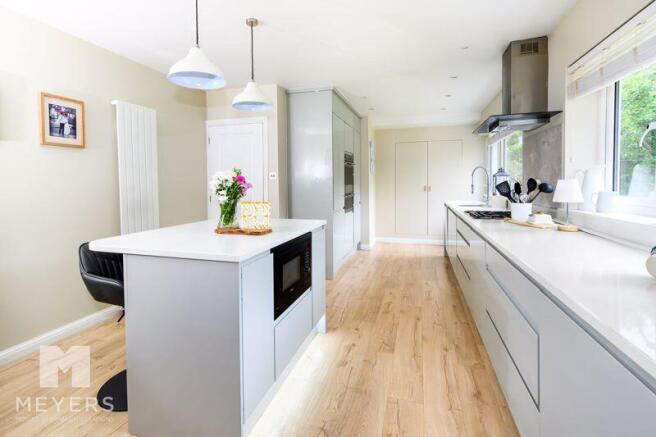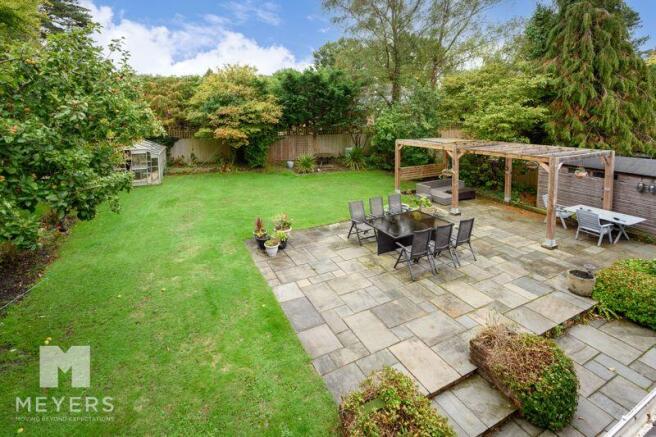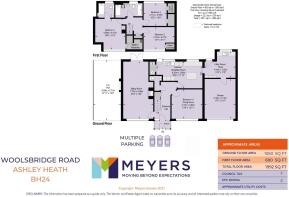
Woolsbridge Road | Ashley Heath | Ringwood | BH24

- PROPERTY TYPE
Detached
- BEDROOMS
4
- BATHROOMS
2
- SIZE
Ask agent
- TENUREDescribes how you own a property. There are different types of tenure - freehold, leasehold, and commonhold.Read more about tenure in our glossary page.
Freehold
Key features
- Three or Four Double Bedroom Detached Family Home
- Three Double Bedrooms on the First Floor and Ground Floor Bedroom/Dining Room
- Primary Bedroom with En Suite and Walk in Wardrobe
- High Specification Kitchen/Breakfast Room and Utility Room with Combined Study Area
- Dual Aspect Sitting Room with Log Burning Stove
- Established Front and Rear Gardens – Private and Secluded
- Sizeable Integral Garage with Electric Roller Door
- Car Port/Outdoor Entertaining Area
- Off Road Parking for Multiple Vehicles
- Close to Lions Hill Nature Reserve and Moors Valley Country Park
Description
Property Introduction
A beautifully presented and remodelled four-bedroom chalet bungalow situated on an established, private and generously sized plot of approximately 0.3 acres, with a large front and rear garden. This beautifully maintained home offers spacious and versatile accommodation, ideal for modern family living featuring a flexible floor plan with well-proportioned rooms on the first floor and a generous ground floor bedroom. Also featuring off road parking for multiple vehicles, sizeable garage and carport/outdoor entertaining area. Ideally located within a short walking distance to Lions Hill Nature reserve and Moors Valley country park.
Entrance Porch and Hallway
A UPVC front door opens into a light-filled entrance porch with wraparound glazing – an ideal space for coats and shoes. The floor is finished with a stylish vinyl tile-effect covering. A second UPVC door with glazed side panels leads into the spacious main hallway, which provides access to the sitting room, ground floor bedroom (or dining room), and kitchen/breakfast room. The flooring here is laminate and continues through to the kitchen and ground floor bedroom. Stairs rise to the first floor, and the electric fuse board is neatly housed behind a wall-mounted cupboard.
Ground Floor Cloakroom
Accessed from the hallway, the cloakroom is fitted with a tiled floor and part-tiled walls. It features a low-level WC, a wash hand basin with mixer tap, and integrated vanity storage below.
Sitting Room
This generous dual-aspect reception room enjoys a large picture window to the front and UPVC French doors opening onto the rear garden and patio. A log-burning stove with a granite hearth and oak mantle forms the focal point of the sitting room, with provisions for a wall-mounted TV above. There is ample space for freestanding furniture and a dining area, if desired.
Kitchen / Breakfast Room
A contemporary and well-appointed space, the kitchen features sleek light grey high-gloss handleless units, complemented by quartz worktops, matching upstands, and stone tiled splashbacks. Appliances include a Smeg five-ring gas hob with stainless steel chimney extractor, mid-height Smeg oven with grill, integrated full-height fridge/freezer, dishwasher, and built-in microwave – the latter housed within a central island that also offers a breakfast bar. A stainless steel sink-and-a-half with mixer hose tap sits beneath the window. The Worcester boiler and pressurised heating system are enclosed in a bespoke cupboard. A part-glazed UPVC door provides access to the rear garden.
Utility Room / Study
Accessed via a sliding door from the kitchen, this multifunctional space is fitted with additional base units, worktops, and a stainless steel sink with mixer hose tap. There is plumbing for a washing machine and tumble dryer, a wall-mounted towel rail, and built-in shelving. A large window and glazed UPVC door open to the rear garden. Currently used as a home office/study.
Bedroom 4 / Dining Room
A flexible ground floor room currently used as a guest bedroom, with space for a king-size bed and freestanding furniture. Alternatively, it can be used as a formal dining room, enjoying a pleasant outlook to the front elevation.
First Floor Landing
Stairs from the hallway lead to a central landing providing access to three bedrooms and the family bathroom. An airing cupboard offers linen storage, and a ceiling hatch gives access to the loft (inspection use only).
Bedroom 1 with Walk in Wardrobe & En Suite
A bright and spacious principal bedroom with front-facing views. There is ample room for a king-size bed and freestanding furniture, along with built-in alcove shelving and a walk-in wardrobe with fitted shelving and hanging rails. The en suite is finished with full-height tiling and features a walk-in shower with rainfall showerhead and separate hand-held attachment, low-level WC, wall-mounted basin with vanity storage, heated towel rail, and alcove shelving.
Bedroom 2
A generous double bedroom with rear aspect, fitted wardrobe with shelving and rails, and additional eaves storage. Plenty of space for a double bed and freestanding furniture.
Bedroom 3
Another spacious double room overlooking the front, also benefiting from eaves storage and room for freestanding furnishings.
Family Bathroom
Beautifully refitted and finished with full-height tiling. Features include a double-ended bath with centralised mixer valve and handheld shower attachment, a low-level wall-mounted WC, and a wall-mounted basin with vanity storage. The walk-in shower includes a rainfall head, hand-held attachment, and recessed alcove shelving.
Integral Garage
Accessed internally via the utility room, the garage features an electric roller door and offers space for a vehicle, built-in shelving, and the potential for a workbench.
Carport
Located to the side of the property, adjacent to the garage, and accessible via the garden. This area also features electrical sockets, wall-mounted TV provisions, and infrared heaters – ideal for outdoor entertaining or potential conversion into a covered garden room or workshop.
External
The home is approached via a sweeping driveway providing multiple off-road parking spaces, bordered by mature hedging. The front garden is mainly laid to lawn with palm trees, shrub borders, and a tree-lined boundary. Side access leads to the rear garden on both sides. To the rear, the landscaped garden features a spacious sandstone patio, accessible from the kitchen, utility room, and sitting room – ideal for al fresco dining and entertaining. A pergola creates an additional seating area, enclosed with oak sleepers and fencing. There is also a greenhouse, a small orchard with a variety of fruit trees, and a gated path leading to the carport.
Location
Ashley Heath is a sought after area just a short distance from the popular market town, Ringwood. Located on the edge of the New Forest, at a crossing point of the River Avon, Ringwood's popularity continues to increase thanks to its brilliant schools, pubs, restaurants and boutique shops. Its superb location means it is perfect for those commuting to London whilst offering residents the chance to live a short distance from the beaches and moments from Moors Valley Country Park.
Agent Note
These particulars are believed to be correct but their accuracy is not guaranteed. They do not form part of any contract. Nothing in these particulars shall be deemed to be a statement that the property is in good structural condition or otherwise, nor that any of the services, appliances, equipment or facilities are in good working order or have been tested. Purchasers should satisfy themselves on such matters prior to purchase.
Brochures
Property BrochureFull Details- COUNCIL TAXA payment made to your local authority in order to pay for local services like schools, libraries, and refuse collection. The amount you pay depends on the value of the property.Read more about council Tax in our glossary page.
- Band: F
- PARKINGDetails of how and where vehicles can be parked, and any associated costs.Read more about parking in our glossary page.
- Yes
- GARDENA property has access to an outdoor space, which could be private or shared.
- Yes
- ACCESSIBILITYHow a property has been adapted to meet the needs of vulnerable or disabled individuals.Read more about accessibility in our glossary page.
- Ask agent
Woolsbridge Road | Ashley Heath | Ringwood | BH24
Add an important place to see how long it'd take to get there from our property listings.
__mins driving to your place
Get an instant, personalised result:
- Show sellers you’re serious
- Secure viewings faster with agents
- No impact on your credit score

Your mortgage
Notes
Staying secure when looking for property
Ensure you're up to date with our latest advice on how to avoid fraud or scams when looking for property online.
Visit our security centre to find out moreDisclaimer - Property reference 12016070. The information displayed about this property comprises a property advertisement. Rightmove.co.uk makes no warranty as to the accuracy or completeness of the advertisement or any linked or associated information, and Rightmove has no control over the content. This property advertisement does not constitute property particulars. The information is provided and maintained by Meyers Estates, Ringwood & Verwood. Please contact the selling agent or developer directly to obtain any information which may be available under the terms of The Energy Performance of Buildings (Certificates and Inspections) (England and Wales) Regulations 2007 or the Home Report if in relation to a residential property in Scotland.
*This is the average speed from the provider with the fastest broadband package available at this postcode. The average speed displayed is based on the download speeds of at least 50% of customers at peak time (8pm to 10pm). Fibre/cable services at the postcode are subject to availability and may differ between properties within a postcode. Speeds can be affected by a range of technical and environmental factors. The speed at the property may be lower than that listed above. You can check the estimated speed and confirm availability to a property prior to purchasing on the broadband provider's website. Providers may increase charges. The information is provided and maintained by Decision Technologies Limited. **This is indicative only and based on a 2-person household with multiple devices and simultaneous usage. Broadband performance is affected by multiple factors including number of occupants and devices, simultaneous usage, router range etc. For more information speak to your broadband provider.
Map data ©OpenStreetMap contributors.





