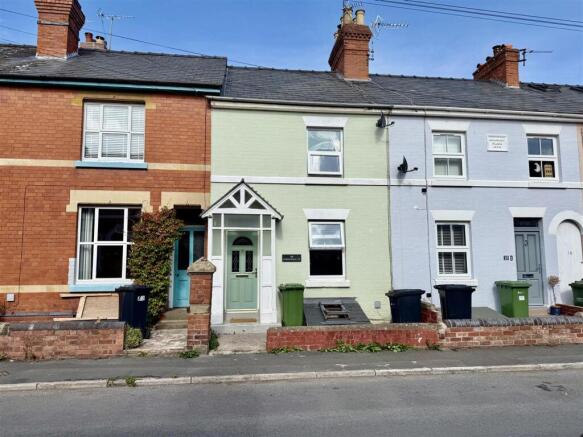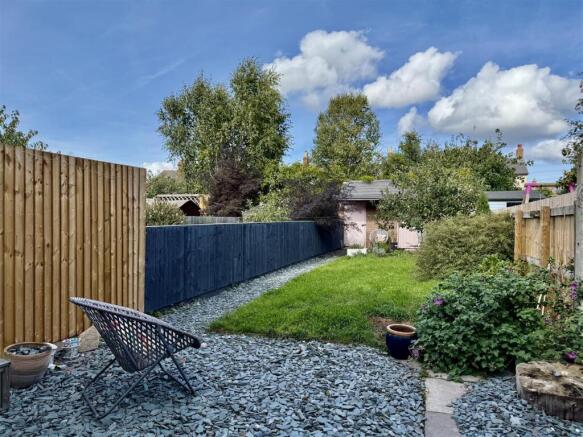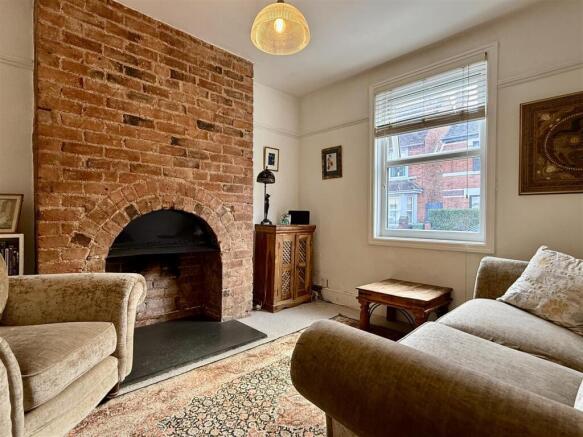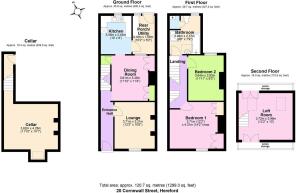Cornewall, Hereford
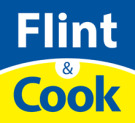
- PROPERTY TYPE
House
- BEDROOMS
2
- BATHROOMS
1
- SIZE
Ask agent
- TENUREDescribes how you own a property. There are different types of tenure - freehold, leasehold, and commonhold.Read more about tenure in our glossary page.
Freehold
Key features
- Sold with no onward chain
- Popular residential location
- Well presented throughout
- 2 cosy reception rooms
- 2/3 bedroom mid terraced house
- Viewing highly recommended
Description
Sitting Room - 12'2 x 10'6 - This welcoming sitting room features an exposed brick chimney breast with a large, curved fireplace opening, creating a charming focal point. A window fills the space with natural light, enhancing the neutral walls and carpeted floor, while fitted shelving adds character and storage.
Dining Room - 11'10 x 9'10 - The dining room offers a delightful space for entertaining or family meals, highlighted by a rustic brick fireplace with an inset wood-burning stove. Built-in shelving and cupboards provide practical storage, while the wooden floors and soft wall colour create a warm and inviting ambience. Large windows ensure plenty of natural light flows through, with a doorway leading through to the kitchen.
Kitchen - 9'10 x 8' - A kitchen with a charming character is fitted with matte blue base cabinets and light work surfaces, complemented by exposed brickwork on one wall. Windows above the sink look out onto the rear garden, flooding the room with natural light. The kitchen includes a freestanding cooker and offers ample workspace and storage, with a doorway opening into the dining room and a secondary door providing access to the utility area.
Utility - 9'10 x 5'3 - This useful porch/utility area provides practical space for laundry and storage with access to the rear garden and the kitchen. The area benefits from natural light and room to accommodate appliances and everyday essentials.
Bedroom One - 13' x 12'2 - The main bedroom is a serene retreat with soft, neutral walls and natural wooden flooring. It features built-in wardrobes for ample storage and a classic fireplace, adding character to the room. A large window offers views to the outside, filling the room with daylight.
Bedroom 2 - 12' x 9'4 - Bedroom 2 is a bright and comfortable space with wooden floors and a charming fireplace as a central feature. A window ensures the room is well-lit during the day, and there is space for bedroom furniture or a desk, making it versatile for different needs.
Bathroom - 9'10 x 7'10 - The bathroom offers a relaxing space with a white suite including a panelled bath and separate shower enclosure. A skylight window above provides natural light to the room, which is finished with wood panelled walls and modern flooring for a clean and fresh feel.
Attic Room - 13'1 x 12'4 - The attic room enjoys a bright and airy feel thanks to two skylight windows that bring in natural light, highlighting the exposed brick chimney breast that adds character and warmth. This versatile space is finished with a light wood floor and ideal for use as a guest room, home office, or additional bedroom.
Cellar Room - 14'1 x 12' - The cellar room provides a spacious, versatile area with a square layout. It offers potential for storage, a workshop, or further living space, accessed via a staircase.
Rear Garden - The rear garden is a generous outdoor space with a lawn bordered by flower beds and a gravel path leading to an outbuilding and shed. It is enclosed with fencing providing privacy, perfect for outdoor entertaining or relaxing.
Outbuilding - 10'6 x 6'1 - The outbuilding in the garden provides handy additional storage or garden room space with two doors and a window, set within a paved seating area with surrounding greenery, ideal for relaxing or enjoying the outdoors.
Property Services - Mains water, electricity, drainage and gas are connected. Gas-fired central heating.
Money Laundering - Prospective purchasers will be asked to produce identification, address verification and proof of funds at the time of making an offer.
Outgoings - Water and drainage rates are payable.
Tenure & Possession - Freehold - vacant possession on completion.
Viewing Arrangements - Strictly by appointment through the Agent .
Opening Hours
Monday - Friday 9.00 am - 5.30 pm
Saturday 9.00 am - 1.00 pm
Directions - Proceed west out of Hereford along Whitecross Road taking the left hand turning signposted for Whitehorse Street, then take the second right for Cornewall Street and the property is situated a short distance down on the right hand side as indicated by the agents for sale board.
Brochures
Cornewall, Hereford- COUNCIL TAXA payment made to your local authority in order to pay for local services like schools, libraries, and refuse collection. The amount you pay depends on the value of the property.Read more about council Tax in our glossary page.
- Band: B
- PARKINGDetails of how and where vehicles can be parked, and any associated costs.Read more about parking in our glossary page.
- Ask agent
- GARDENA property has access to an outdoor space, which could be private or shared.
- Yes
- ACCESSIBILITYHow a property has been adapted to meet the needs of vulnerable or disabled individuals.Read more about accessibility in our glossary page.
- Ask agent
Cornewall, Hereford
Add an important place to see how long it'd take to get there from our property listings.
__mins driving to your place
Get an instant, personalised result:
- Show sellers you’re serious
- Secure viewings faster with agents
- No impact on your credit score
Your mortgage
Notes
Staying secure when looking for property
Ensure you're up to date with our latest advice on how to avoid fraud or scams when looking for property online.
Visit our security centre to find out moreDisclaimer - Property reference 34184154. The information displayed about this property comprises a property advertisement. Rightmove.co.uk makes no warranty as to the accuracy or completeness of the advertisement or any linked or associated information, and Rightmove has no control over the content. This property advertisement does not constitute property particulars. The information is provided and maintained by Flint & Cook, Hereford. Please contact the selling agent or developer directly to obtain any information which may be available under the terms of The Energy Performance of Buildings (Certificates and Inspections) (England and Wales) Regulations 2007 or the Home Report if in relation to a residential property in Scotland.
*This is the average speed from the provider with the fastest broadband package available at this postcode. The average speed displayed is based on the download speeds of at least 50% of customers at peak time (8pm to 10pm). Fibre/cable services at the postcode are subject to availability and may differ between properties within a postcode. Speeds can be affected by a range of technical and environmental factors. The speed at the property may be lower than that listed above. You can check the estimated speed and confirm availability to a property prior to purchasing on the broadband provider's website. Providers may increase charges. The information is provided and maintained by Decision Technologies Limited. **This is indicative only and based on a 2-person household with multiple devices and simultaneous usage. Broadband performance is affected by multiple factors including number of occupants and devices, simultaneous usage, router range etc. For more information speak to your broadband provider.
Map data ©OpenStreetMap contributors.
