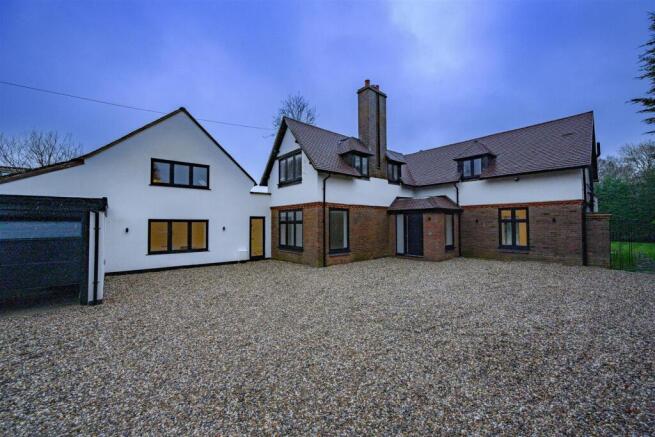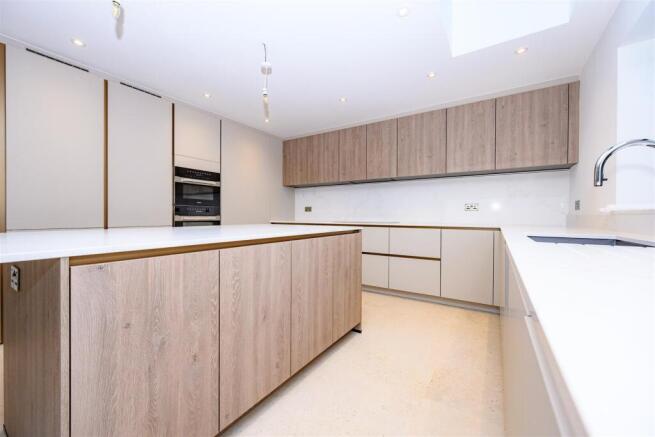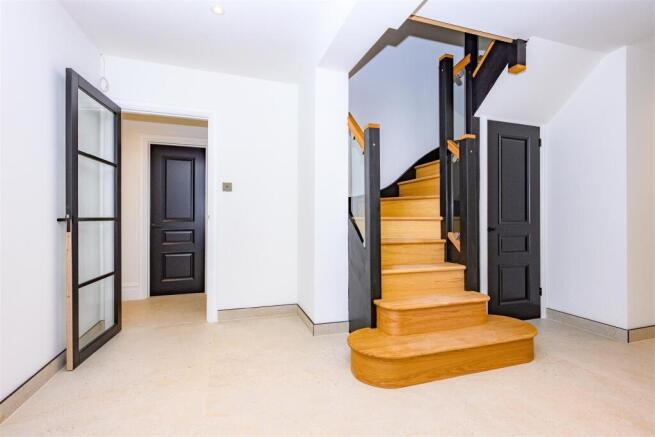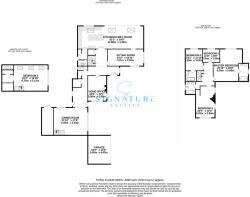5 bedroom detached house for sale
Hempstead Lane, Potten End, Berkhamsted

- PROPERTY TYPE
Detached
- BEDROOMS
5
- BATHROOMS
4
- SIZE
4,050 sq ft
376 sq m
- TENUREDescribes how you own a property. There are different types of tenure - freehold, leasehold, and commonhold.Read more about tenure in our glossary page.
Freehold
Key features
- 4,050 sq ft Of Luxury Living, Finished To The Highest Standard Throughout
- Stunning Kitchen-Diner With Central Island, The Perfect Hub For Family Life And Entertaining
- Separate Home Office And Sitting Room, Offering Space For Both Work And Relaxation
- Utility Room For Everyday Convenience And Organisation
- Amazing Games Room and Bedroom Two - Could Double As An Annex
- Four Spacious Double Bedrooms, Including A Luxurious Master Suite With En Suite
- Generous Landscaped Garden
- Garage Plus Private Driveway With Parking For 5+ Cars
- Located In The Prestigious Village Of Potten End, Surrounded By Countryside Yet Close To Berkhamsted
- A Rare Opportunity To Secure A Home Of This Calibre In One Of Hertfordshire’s Most Desirable Settings
Description
4,050 sq ft of contemporary elegance with a bespoke kitchen-diner, games room, study, and master suite. Generous garden, garage, and parking for 5+. Countryside charm with Berkhamsted and London within easy reach. Completion Dec 2025.
Description - A Home That Redefines Modern Country Living – Potten End
Positioned discreetly in the highly sought-after village of Potten End, this newly refurbished 4,050 sq ft residence represents a rare opportunity to acquire a home that blends architectural elegance with the comforts of modern living. Due for completion in December 2025, this outstanding property has been designed with both family life and entertaining in mind, offering a flexible layout, superb attention to detail, and a standard of finish that sets it apart.
Striking First Impression
From the moment you step inside, the sense of space and light is unmistakable. Generous ceiling heights, large windows, and a carefully considered flow between rooms create an atmosphere of calm sophistication. Every element has been thoughtfully planned to enhance modern lifestyles, from the practicality of a dedicated utility room to the welcoming ambience of a formal sitting room.
The Heart of the Home
At its core, the open-plan kitchen, dining, and family space is nothing short of a showpiece. A bespoke kitchen with a striking central island is designed to bring people together—whether for morning coffee, casual family meals, or larger social occasions. Adjoining areas ensure a seamless balance between everyday living and entertaining, with direct access to the garden for effortless indoor-outdoor living.
Work, Rest, and Versatility
A dedicated study provides an ideal retreat for home working, while a generous games room adds a versatile second reception space, perfect for entertaining, family activities, or quiet relaxation.
Upstairs, four beautifully proportioned double bedrooms offer both comfort and style. The principal suite is designed as a sanctuary, complete with a walk-in dressing area and a luxurious en suite bathroom, while bedroom two stands out with its generous proportions. The remaining bedrooms are equally well-appointed, all served by sleek, contemporary bathrooms finished to the highest standard.
Craftsmanship and Detail
Every detail of this home has been carefully considered. From premium materials and bespoke joinery to elegant finishes and high-performance specifications, it is a residence that embodies both craftsmanship and longevity. And for those who reserve the property early, there is the added opportunity to select certain finishes, tailoring the home to your individual taste and lifestyle.
Outdoor Living
The sense of space continues outside, where a generous landscaped garden provides a private haven for relaxation, play area, and entertaining.
Location: Exclusive Village Living
Potten End is a village renowned for its character, exclusivity, and welcoming community. Surrounded by open countryside yet just moments from the market town of Berkhamsted, it offers the perfect balance of rural charm and urban connectivity. Excellent schools, fast rail links to London, and a wealth of local amenities make it an ideal setting for families and professionals alike.
A Rare Opportunity
This is more than just a home—it’s a chance to create your own chapter in one of Hertfordshire’s most prestigious locations. With completion expected in December 2025, now is the time to secure this unique property and, if reserved early, benefit from the ability to personalise the finishes to your exact taste.
Entrance Hall -
Home Office - 5.00m x 3.68m (16'5 x 12'1) -
Sitting Room - 7.06m x 3.33m (23'2 x 10'11) -
Kitchen/Diner - 12.88m x 4.50m (42'3 x 14'9) -
Utility -
Master Bedroom - 6.35m x 5.69m (20'10 x 18'8) -
En Suite To Master -
Bedroom Three - 4.24m x 3.61m (13'11 x 11'10) -
En Suite To Three -
Bedroom Four - 6.20m x 3.81m (20'4 x 12'6) -
Bedroom Five - 3.35m x 2.67m (11 x 8'9) -
Family Bathroom -
Games Room - 6.65m x 5.41m (21'10 x 17'9) -
Bedroom Two - 6.76m x 5.13m (22'2 x 16'10) -
En Suite To Bedroom Two -
Kitchenette To Bedroom Two -
Garage -
Brochures
Hempstead Lane, Potten End, BerkhamstedBrochure- COUNCIL TAXA payment made to your local authority in order to pay for local services like schools, libraries, and refuse collection. The amount you pay depends on the value of the property.Read more about council Tax in our glossary page.
- Band: F
- PARKINGDetails of how and where vehicles can be parked, and any associated costs.Read more about parking in our glossary page.
- Yes
- GARDENA property has access to an outdoor space, which could be private or shared.
- Yes
- ACCESSIBILITYHow a property has been adapted to meet the needs of vulnerable or disabled individuals.Read more about accessibility in our glossary page.
- Ask agent
Hempstead Lane, Potten End, Berkhamsted
Add an important place to see how long it'd take to get there from our property listings.
__mins driving to your place
Get an instant, personalised result:
- Show sellers you’re serious
- Secure viewings faster with agents
- No impact on your credit score
Your mortgage
Notes
Staying secure when looking for property
Ensure you're up to date with our latest advice on how to avoid fraud or scams when looking for property online.
Visit our security centre to find out moreDisclaimer - Property reference 34184193. The information displayed about this property comprises a property advertisement. Rightmove.co.uk makes no warranty as to the accuracy or completeness of the advertisement or any linked or associated information, and Rightmove has no control over the content. This property advertisement does not constitute property particulars. The information is provided and maintained by Signature Estates, Bovingdon. Please contact the selling agent or developer directly to obtain any information which may be available under the terms of The Energy Performance of Buildings (Certificates and Inspections) (England and Wales) Regulations 2007 or the Home Report if in relation to a residential property in Scotland.
*This is the average speed from the provider with the fastest broadband package available at this postcode. The average speed displayed is based on the download speeds of at least 50% of customers at peak time (8pm to 10pm). Fibre/cable services at the postcode are subject to availability and may differ between properties within a postcode. Speeds can be affected by a range of technical and environmental factors. The speed at the property may be lower than that listed above. You can check the estimated speed and confirm availability to a property prior to purchasing on the broadband provider's website. Providers may increase charges. The information is provided and maintained by Decision Technologies Limited. **This is indicative only and based on a 2-person household with multiple devices and simultaneous usage. Broadband performance is affected by multiple factors including number of occupants and devices, simultaneous usage, router range etc. For more information speak to your broadband provider.
Map data ©OpenStreetMap contributors.





