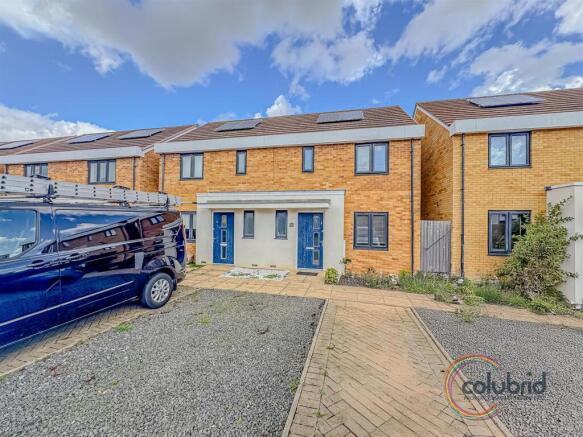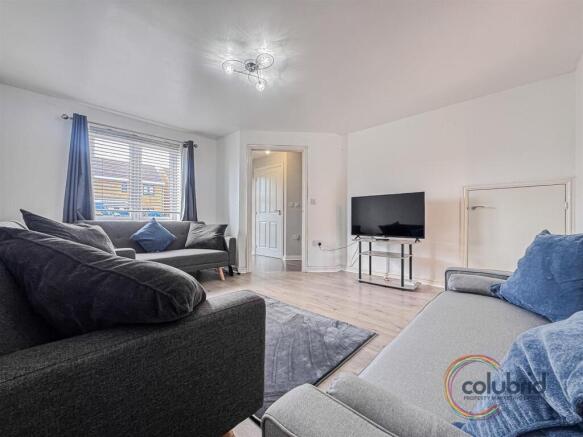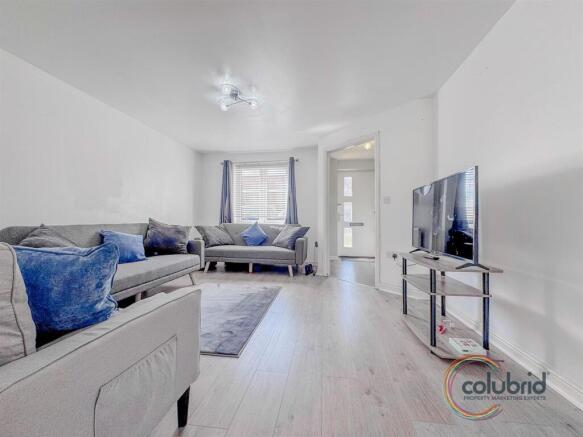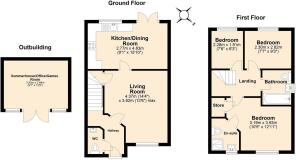
Lapwin Close, East Tilbury

- PROPERTY TYPE
Semi-Detached
- BEDROOMS
3
- BATHROOMS
3
- SIZE
Ask agent
Key features
- No onward chain
- A well presented and fantastic size three bedroom family home
- Located on the highly desirable "Boulevards" development within 0.3 miles of East Tilbury train station
- Constructed in 2017 by one of the UK's largest property developers
- Lovely size lounge and inviting entrance hallway
- Great size kitchen/diner
- Three well proportioned bedrooms
- Ground floor wc, modern family bathroom and an en-suite shower room
- Nice size rear garden with a large summerhouse which can be used as a games room, gym or office
- Parking to the front for two vehicles
Description
Constructed in 2017 by one of the UK's largest property developers and located on the highly desirable "Boulevards" development within 0.3 miles of East Tilbury train station, this property is one not to be missed.
Upon entering, you are greeted by an inviting entrance hallway that leads to a spacious lounge, perfect for relaxing or entertaining guests. The large kitchen/diner is a standout feature, providing ample space for family meals and gatherings. The ground floor also benefits from a convenient WC, enhancing the practicality of the home.
Upstairs, you will find three generously sized bedrooms, each offering a comfortable retreat. The large landing adds to the sense of space, while the modern family bathroom and en-suite shower room provide contemporary facilities for your convenience.
The exterior of the property is equally impressive, featuring a nice-sized rear garden that includes a summerhouse, which can serve as a games room or office, catering to various lifestyle needs. Additionally, the front of the property accommodates parking for two vehicles, ensuring ease of access.
This fantastic family home combines space, comfort, and modern living in a desirable location. It is an ideal choice for those seeking a welcoming environment to create lasting memories. Don’t miss the opportunity to view this delightful property.
Enter the property via door to front.
Entrance hall commences with stairs leading to first floor landing. Access is given to ground floor cloakroom/WC.
Lounge 14'4 x 12'6 max (4.37m x 3.82m) double glazed window to front. Wooden style flooring. Storage cupboard.
Kitchen/Dining Room 15'10 x 9'1 (2.77m x 4.83m) French double glazed doors to rear. Double glazed window to rear. Range of wall and base mounted units with matching storage drawers. Work surfaces housing sink drainer with swan neck mixer tap. Gas hob, oven and extractor fan to remain. Space for other appliances. Wooden style flooring.
First floor landing is home to three bedrooms, en-suite shower room and family bathroom.
Bedroom one 10'5 x 12'11 (3.19m x 3.93m) double glazed window to front. Storage cupboard.
En-suite comprises shower, wash hand basin and WC. Tiling to splash back areas. Obscure double glazed window.
Bedroom two 7'7 x 9'3 (2.30m x 2.82m) double glazed window to rear.
Bedroom three 7'6 x 6'3 (2.28m x 1.91m) double glazed window to rear.
Bathroom comprises white panel bath, wash hand basin and WC. Part tiling to walls. Obscure double glazed window.
Externally the property has a good size rear garden. Patio seating area. Remaining garden is lawned.
Summerhouse/Office/Games Room/Gym 12'9 x 9'7 French double glazed doors. Power and light connected.
Parking to front for two vehicles.
THE SMALL PRINT:
Council Tax Band: D
Local Authority: Thurrock
We’ve done our homework, but we aren’t fortune tellers. We haven’t poked the boiler, flicked the switches, or tested every light bulb. Nothing here counts as a contract or statement of fact—get your solicitor to check all the serious stuff, like tenure, parking, planning permission, building regs, and all that jazz!
Measurements? Guides only. Floorplans? Handy, but not perfectly to scale. Travelling far? Call first—clarification is free, petrol is not.
AML Checks - Law says we must run one. £60 + VAT per buyer. Tiny toll, big compliance.
Buyer Reservation Fee - Offer accepted? Pay a reservation fee (min £1,000) to lock it in. VIP pass to the property, protects against gazumping. Complete the sale? Fee refunded. Things go sideways? Sometimes non-refundable. Head to our website for full details – or skip the scrolling and just call.
Brochures
Lapwin Close, East TilburyFull Property DetailsSuper Sized ImagesFloorplan- COUNCIL TAXA payment made to your local authority in order to pay for local services like schools, libraries, and refuse collection. The amount you pay depends on the value of the property.Read more about council Tax in our glossary page.
- Band: D
- PARKINGDetails of how and where vehicles can be parked, and any associated costs.Read more about parking in our glossary page.
- Yes
- GARDENA property has access to an outdoor space, which could be private or shared.
- Yes
- ACCESSIBILITYHow a property has been adapted to meet the needs of vulnerable or disabled individuals.Read more about accessibility in our glossary page.
- Ask agent
Lapwin Close, East Tilbury
Add an important place to see how long it'd take to get there from our property listings.
__mins driving to your place
Get an instant, personalised result:
- Show sellers you’re serious
- Secure viewings faster with agents
- No impact on your credit score


Your mortgage
Notes
Staying secure when looking for property
Ensure you're up to date with our latest advice on how to avoid fraud or scams when looking for property online.
Visit our security centre to find out moreDisclaimer - Property reference 34184220. The information displayed about this property comprises a property advertisement. Rightmove.co.uk makes no warranty as to the accuracy or completeness of the advertisement or any linked or associated information, and Rightmove has no control over the content. This property advertisement does not constitute property particulars. The information is provided and maintained by Colubrid, Thurrock & Basildon. Please contact the selling agent or developer directly to obtain any information which may be available under the terms of The Energy Performance of Buildings (Certificates and Inspections) (England and Wales) Regulations 2007 or the Home Report if in relation to a residential property in Scotland.
*This is the average speed from the provider with the fastest broadband package available at this postcode. The average speed displayed is based on the download speeds of at least 50% of customers at peak time (8pm to 10pm). Fibre/cable services at the postcode are subject to availability and may differ between properties within a postcode. Speeds can be affected by a range of technical and environmental factors. The speed at the property may be lower than that listed above. You can check the estimated speed and confirm availability to a property prior to purchasing on the broadband provider's website. Providers may increase charges. The information is provided and maintained by Decision Technologies Limited. **This is indicative only and based on a 2-person household with multiple devices and simultaneous usage. Broadband performance is affected by multiple factors including number of occupants and devices, simultaneous usage, router range etc. For more information speak to your broadband provider.
Map data ©OpenStreetMap contributors.





