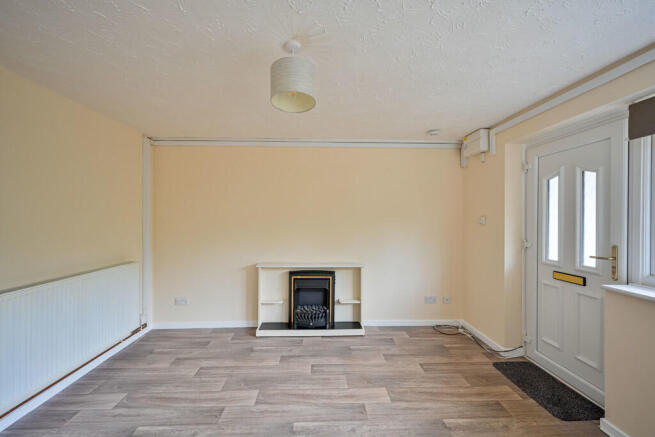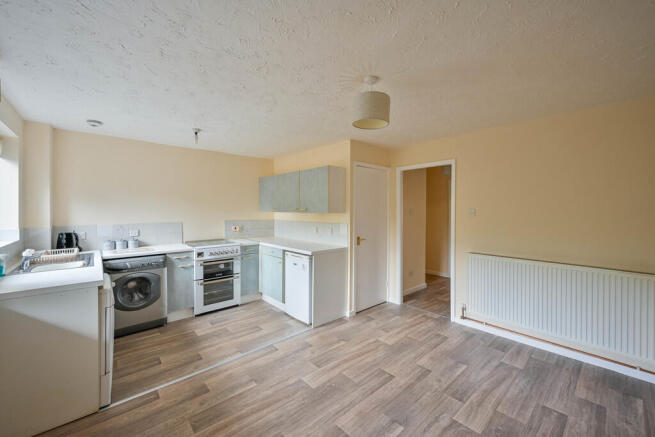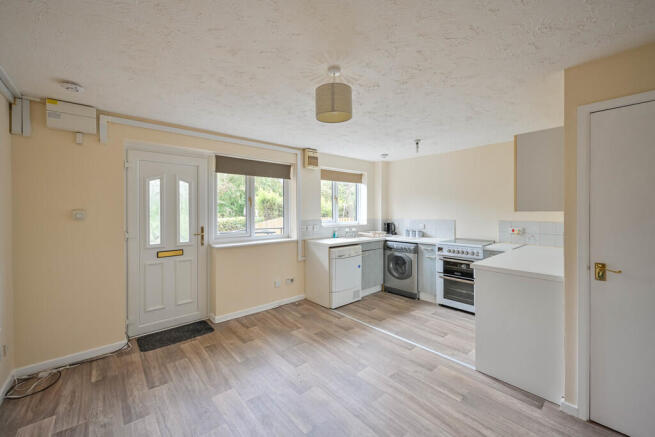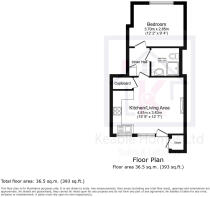1 bedroom ground floor maisonette for sale
Knights Court, Norton Canes

- PROPERTY TYPE
Ground Maisonette
- BEDROOMS
1
- BATHROOMS
1
- SIZE
393 sq ft
37 sq m
Key features
- ONE BEDROOM GROUND FLOOR MAISONETTE
- LEVEL ACCESS
- OPEN PLAN LOUNGE/KITCHEN INCLUDING APPLIANCES
- WET ROOM
- WELL PROPORTIONED BEDROOM
- ENCLOSED FRONT GARDEN
- QUIET LOCATION
- EXCELLENT TRANSPORT LINKS
- NO ONWARD CHAIN
- EARLY VIEWING HIGHLY RECOMMENDED
Description
With a privately enclosed front garden, the front door leads into a well proportioned open-plan Lounge/Kitchen and then through to the inner Hallway, leading to the wet room and bedroom.
Located in a quiet road but nearby good transport links and local amenities, this makes for the perfect first time buy and early viewing is highly recommended.
FRONT ASPECT Approached via a secure wooden gate and pathway with an area laid-to-lawn, there is currently a ramp installed to make the property fully accessible but this will be fully removed prior to purchase, if not required. The uPVC double-glazed door provides access into the property.
LOUNGE / KITCHEN 15' 9" x 12' 6" (4.81m x 3.83m) Through the uPVC double-glazed entrance door, is the Lounge and open-plan style Kitchen. The Lounge has a uPVC window with fitted blind, situated to the front of the property and comprises neutrally painted walls, ceiling light fitting, radiator, power points, fireplace and laminate flooring. There is room for a large suite, media station and additional furniture in this well-proportioned space. In an open-plan format is the kitchen, which also has a uPVC double-glazed window with fitted blind and comprises a range of wall, base and drawer units with worksurface over, housing the stainless-steel sink/drainer and there is a freestanding gas cooker, washing machine, tumble dryer and fridge, all included within the sale. There are adequate power points, a further ceiling light fitting and a continuation of the laminate flooring.
WET ROOM 6' 2" x 6' 2" (1.90m x 1.90m) The bathroom has been converted into a Wet Room for the needs of the previous owner and comprises a low-level WC, wall-mounted hand wash basin and a wall-mounted shower, with curtain and grab rails. There is a ceiling light fitting, extractor and Polysafe flooring. The room could easily be converted back into a standard bathroom with minimal expense, if required.
BEDROOM 12' 1" x 9' 4" (3.70m x 2.85m) With a uPVC double-glazed window with fitted blind and situated to the rear of the property, the Bedroom is a well-proportioned room comprising neutrally painted walls, ceiling light fitting, power points, radiator and laminate flooring. There is adequate space for a large bed and additional furniture.
ADDITIONAL INFORMATION Tenure: LEASEHOLD - 65 years currently remaining
Ground Rent: £100 per annum - payable to Freehold Managers
Insurance: £242.79 annually - payable to Freehold Managers Plc
Occupation: UNOCCUPIED
Council Tax Band: Band A - Cannock Chase District Council
Electric: Mains connected
Water: Mains connected
Sewerage: Mains Connected
Heating: Gas Central Heating
We have not been made aware of any other boundary issues, flood risks, building safety issues or any other negative factors.
COAL MINING
We have not been made aware of any issues.
All buyers are advised to check the Coal Authority website to gain more information relating to any property.
We advise all clients to discuss the above points with a conveyancing solicitor.
CONNECTIVITY:
Broadband Availability: Standard & superfast fibre options are available with multiple providers.
Mobile Availability: You are likely to have good voice and data coverage with all networks.
We recommended confirming this by visiting;
PARKING
The property has an allocated numbered parking space to the rear and roadside parking immediately to the front.
PROPERTY TYPE & CONSTRUCTION
The property is a one-bedroom, ground floor maisonette of standard brick and tile construction.
The property has a total of 3 rooms.
EPC Rating: C
- COUNCIL TAXA payment made to your local authority in order to pay for local services like schools, libraries, and refuse collection. The amount you pay depends on the value of the property.Read more about council Tax in our glossary page.
- Band: A
- PARKINGDetails of how and where vehicles can be parked, and any associated costs.Read more about parking in our glossary page.
- On street
- GARDENA property has access to an outdoor space, which could be private or shared.
- Yes
- ACCESSIBILITYHow a property has been adapted to meet the needs of vulnerable or disabled individuals.Read more about accessibility in our glossary page.
- Wet room,Level access shower
Knights Court, Norton Canes
Add an important place to see how long it'd take to get there from our property listings.
__mins driving to your place
Get an instant, personalised result:
- Show sellers you’re serious
- Secure viewings faster with agents
- No impact on your credit score
Your mortgage
Notes
Staying secure when looking for property
Ensure you're up to date with our latest advice on how to avoid fraud or scams when looking for property online.
Visit our security centre to find out moreDisclaimer - Property reference 102905002946. The information displayed about this property comprises a property advertisement. Rightmove.co.uk makes no warranty as to the accuracy or completeness of the advertisement or any linked or associated information, and Rightmove has no control over the content. This property advertisement does not constitute property particulars. The information is provided and maintained by Keable Homes, Cannock. Please contact the selling agent or developer directly to obtain any information which may be available under the terms of The Energy Performance of Buildings (Certificates and Inspections) (England and Wales) Regulations 2007 or the Home Report if in relation to a residential property in Scotland.
*This is the average speed from the provider with the fastest broadband package available at this postcode. The average speed displayed is based on the download speeds of at least 50% of customers at peak time (8pm to 10pm). Fibre/cable services at the postcode are subject to availability and may differ between properties within a postcode. Speeds can be affected by a range of technical and environmental factors. The speed at the property may be lower than that listed above. You can check the estimated speed and confirm availability to a property prior to purchasing on the broadband provider's website. Providers may increase charges. The information is provided and maintained by Decision Technologies Limited. **This is indicative only and based on a 2-person household with multiple devices and simultaneous usage. Broadband performance is affected by multiple factors including number of occupants and devices, simultaneous usage, router range etc. For more information speak to your broadband provider.
Map data ©OpenStreetMap contributors.




