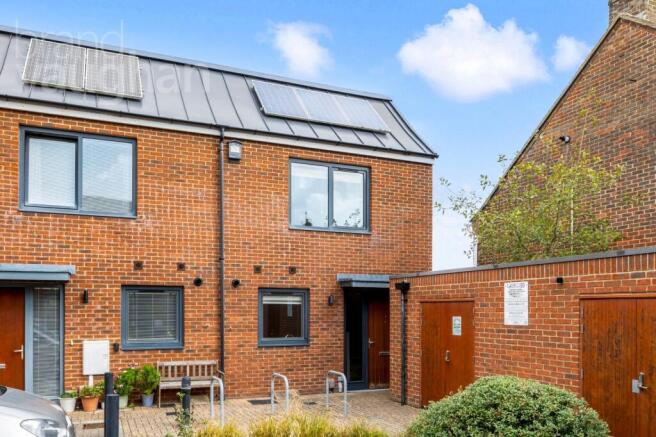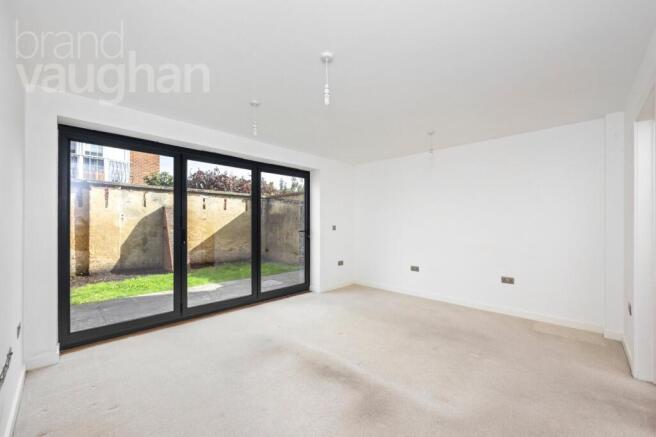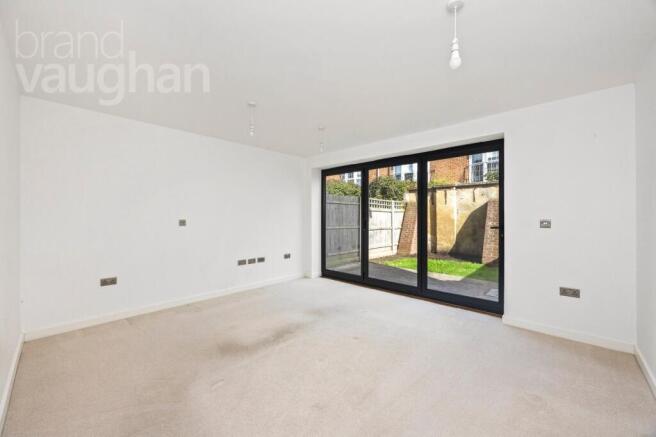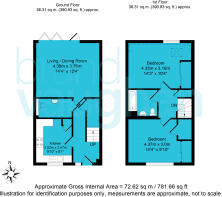Manor Road, Brighton, East Sussex, BN2

- PROPERTY TYPE
End of Terrace
- BEDROOMS
2
- BATHROOMS
1
- SIZE
Ask agent
- TENUREDescribes how you own a property. There are different types of tenure - freehold, leasehold, and commonhold.Read more about tenure in our glossary page.
Freehold
Key features
- Contemporary End Of Terrace Eco-Home (2016 Build)
- Two Spacious Double Bedrooms
- Vacant & Chain Free
- Private Rear Garden With Paved Terrace & Lawn
- Allocated Parking Space Plus Zone H Permit Eligibility
- Modern Kitchen With Integrated Appliances
- Underfloor Heating Throughout Ground Floor & Bathroom
- Sustainable Homes Code Level 4 Rating With Solar Panels & LED Lighting
- Prime Kemp Town Location Moments From Seafront
- Excellent Transport Links & Schools Nearby
Description
Tucked away in an exclusive development is a terrace of fabulous two bedroom houses in the grounds of a former convent. This one is end of terrace and is exceptionally stylish, and is designed to be energy efficient. It has its own private garden and allocated parking- a rare find in this convenient location tucked behind Sussex Square, close to the Marina and Kemp Town with its Hospitals, eclectic shops and restaurants as well as the sought after Brighton College.
• Style: Contemporary end of terrace eco-house (2016)
• Type: 2 double bedrooms, 1 bathroom + ground floor W.C., kitchen/dining/living room
• Area: Kemp Town
• Floor Area: Approx. 72.6 sq.m. / 781.6 sq.ft. (see floorplan)
• Outside Space: Private rear garden with terrace and lawn
• Parking: Allocated parking space
• Council Tax Band: C
If you’re looking for a stylish, energy-efficient home by the sea, this 2 double bedroom end of terrace contemporary house with a private garden and allocated parking is an ideal choice. Chic yet practical, it sits within an exclusive mews by Guinness Homes — completed in 2016 within the grounds of a Georgian convent. Tucked away behind Sussex Square, it offers a rare combination of peace, privacy, and convenience with the seafront, marina, and Kemptown’s vibrant café culture all on your doorstep.
Inside, the layout flows beautifully. The entrance hall has a discreet guest cloakroom and a large storage cupboard, leading through to the spacious living/dining room. At over 4.3m x 3.7m, this room is filled with natural light from the wall of glass at the rear, where tall folding doors open completely to the paved terrace and level lawn — perfect for indoor-outdoor entertaining. The kitchen is tucked away at the front, fitted with sophisticated Cashmere units, Alpine White work surfaces, and integrated appliances, including a brand-new gas hob. Underfloor heating runs throughout the ground floor, zoned for comfort and efficiency.
Upstairs, the first floor is dedicated to calm and rest. The principal bedroom spans the width of the house to the rear and benefits from fitted wardrobes, while the second double bedroom overlooks the front and is equally generous in size. Central to the floor, the bathroom has a sleek, contemporary finish with textured wall tiles, a shower above the bath, underfloor heating, and a heated towel rail.
Outside
The rear garden is smart and low-maintenance with a paved terrace and lawn, secure and private for summer dining, morning coffee, or relaxing in the sunshine. To the front, the house comes with an allocated parking space, and residents can also apply for Zone H permits if needed.
Why You’ll Like It
This home is more than just stylish — it’s also eco-friendly. Built to a high specification with a Sustainable Homes Code Level 4 rating, it includes solar panels, high-spec acoustic and heat insulation, LED lighting, and underfloor heating, all designed to reduce running costs while maximising comfort.
Location
From this spot, you can reach the beach in four minutes on foot, stroll to Queen’s Park in under ten, or be in the city centre within twenty. Brighton Station is around 25 minutes on foot or a short bus ride, offering fast links to Gatwick and London. Schools are excellent, with Queen’s Park Primary and Brighton College close by. Shops, restaurants, and hospital facilities are all within easy walking distance, and Brighton Marina brings supermarkets, cinemas, and waterfront dining just a short stroll away.
Agent Says
“Rarely do you find such a modern, energy-efficient home in the heart of Kemp Town, with both a private garden and parking. It’s a chic and practical retreat with everything you need right outside your door.”
Owner’s Secret
“It feels very exclusive living here — not just because of the location, but because of the exceptional finish and comfort of the property.”
From this spot, you can reach the beach in four minutes on foot, stroll to Queen’s Park in under ten, or be in the city centre within twenty. Brighton Station is around 25 minutes on foot or a short bus ride, offering fast links to Gatwick and London. Schools are excellent, with Queen’s Park Primary and Brighton College close by. Shops, restaurants, and hospital facilities are all within easy walking distance, and Brighton Marina brings supermarkets, cinemas, and waterfront dining just a short stroll away.
- COUNCIL TAXA payment made to your local authority in order to pay for local services like schools, libraries, and refuse collection. The amount you pay depends on the value of the property.Read more about council Tax in our glossary page.
- Band: C
- PARKINGDetails of how and where vehicles can be parked, and any associated costs.Read more about parking in our glossary page.
- Yes
- GARDENA property has access to an outdoor space, which could be private or shared.
- Yes
- ACCESSIBILITYHow a property has been adapted to meet the needs of vulnerable or disabled individuals.Read more about accessibility in our glossary page.
- Ask agent
Manor Road, Brighton, East Sussex, BN2
Add an important place to see how long it'd take to get there from our property listings.
__mins driving to your place
Explore area BETA
Brighton
Get to know this area with AI-generated guides about local green spaces, transport links, restaurants and more.
Get an instant, personalised result:
- Show sellers you’re serious
- Secure viewings faster with agents
- No impact on your credit score
Your mortgage
Notes
Staying secure when looking for property
Ensure you're up to date with our latest advice on how to avoid fraud or scams when looking for property online.
Visit our security centre to find out moreDisclaimer - Property reference BVK250375. The information displayed about this property comprises a property advertisement. Rightmove.co.uk makes no warranty as to the accuracy or completeness of the advertisement or any linked or associated information, and Rightmove has no control over the content. This property advertisement does not constitute property particulars. The information is provided and maintained by Brand Vaughan, Kemptown. Please contact the selling agent or developer directly to obtain any information which may be available under the terms of The Energy Performance of Buildings (Certificates and Inspections) (England and Wales) Regulations 2007 or the Home Report if in relation to a residential property in Scotland.
*This is the average speed from the provider with the fastest broadband package available at this postcode. The average speed displayed is based on the download speeds of at least 50% of customers at peak time (8pm to 10pm). Fibre/cable services at the postcode are subject to availability and may differ between properties within a postcode. Speeds can be affected by a range of technical and environmental factors. The speed at the property may be lower than that listed above. You can check the estimated speed and confirm availability to a property prior to purchasing on the broadband provider's website. Providers may increase charges. The information is provided and maintained by Decision Technologies Limited. **This is indicative only and based on a 2-person household with multiple devices and simultaneous usage. Broadband performance is affected by multiple factors including number of occupants and devices, simultaneous usage, router range etc. For more information speak to your broadband provider.
Map data ©OpenStreetMap contributors.







