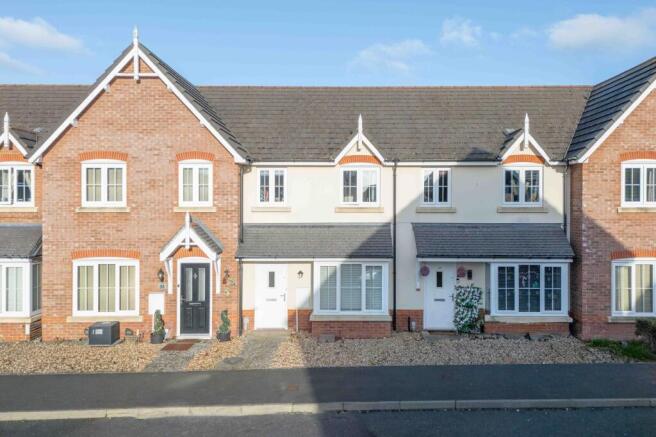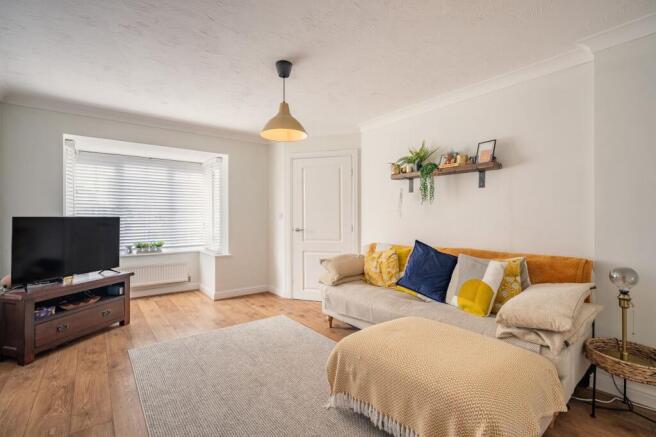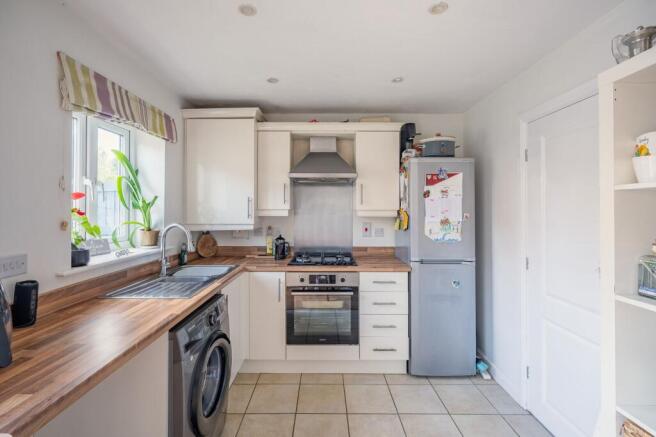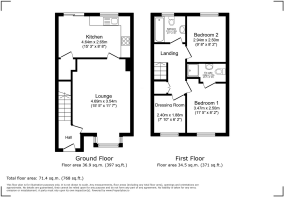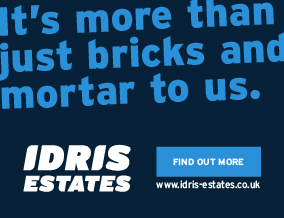
3 bedroom terraced house for sale
Clos St. Ffransis, Prestatyn, LL19

- PROPERTY TYPE
Terraced
- BEDROOMS
3
- BATHROOMS
2
- SIZE
753 sq ft
70 sq m
Description
Summary
So, picture this: a modern three-bedroom mews house, tucked into one of Prestatyn’s most sought-after developments. Inside, it’s got that bright, stylish feel you’d expect from a newer build. The living room is wonderfully spacious, perfect for relaxing at the end of the day or hosting friends, and the breakfast kitchen has a clean, modern design with plenty of room for family life or weekend get-togethers.
Upstairs, the layout just makes sense. The master bedroom comes with its own en-suite, giving you that little bit of luxury. There’s a second double bedroom that feels generous, plus a third room that works nicely as a child’s room or office.
Outside and you’ll find a private rear garden, just right for summer evenings and outdoor dining. And with two allocated parking spaces, you’ll never have to worry about where to park.
The Tour
Walking through the front door, you’re welcomed by a bright hallway that leads into the living room. It’s a great space with soft, neutral décor, wood-effect flooring, and a lovely bay window at the front that floods the room with natural light. There’s even a sleek wall-mounted fire, making it both practical and stylish.
Head towards the back and the kitchen/dining room really shines. Modern units, plenty of prep space, integrated appliances, and crisp tiling give it a fresh, contemporary feel. There’s room for a family table, and the French doors open directly onto the garden, ideal for entertaining, or simply enjoying a lazy Sunday brunch outside. You’ll also find a handy downstairs cloakroom WC here, keeping everything practical.
Upstairs, everything feels well-thought-out. The main bedroom is a genuine retreat, complete with its own modern en-suite shower room. The second bedroom is another spacious double, and the third is a versatile single, currently a dressing room but can flex to your needs. The family bathroom ties everything together, with a clean three-piece suite, shower-over-bath, and sleek contemporary tiling.
The Exterior
The rear garden is neat and easy to care for, mostly laid to lawn with a paved patio area, perfect for al fresco dinners, morning coffees, or evening glasses of wine. A timber gate takes you straight out to the two private parking spaces, keeping life simple and convenient. The development also has a small park nearby, an ideal spot for children to play and families to enjoy the outdoors.
Additional Information
The property is leasehold, with a ground rent of £150 per year. In addition, there’s an annual maintenance and service charge of £229, which goes towards the upkeep and care of the communal areas, ensuring the development remains well-maintained and welcoming.
EPC Rating: C
Lounge
4.69m x 3.54m
Kitchen, Dining Room
4.64m x 2.65m
Bedroom One
3.47m x 2.5m
En-Suite
2.49m x 1.17m
Bedroom Two
2.94m x 2.5m
Bedroom Three
2.4m x 1.88m
Bathroom
2.01m x 1.63m
Parking - Allocated parking
- COUNCIL TAXA payment made to your local authority in order to pay for local services like schools, libraries, and refuse collection. The amount you pay depends on the value of the property.Read more about council Tax in our glossary page.
- Band: C
- PARKINGDetails of how and where vehicles can be parked, and any associated costs.Read more about parking in our glossary page.
- Off street
- GARDENA property has access to an outdoor space, which could be private or shared.
- Private garden
- ACCESSIBILITYHow a property has been adapted to meet the needs of vulnerable or disabled individuals.Read more about accessibility in our glossary page.
- Ask agent
Energy performance certificate - ask agent
Clos St. Ffransis, Prestatyn, LL19
Add an important place to see how long it'd take to get there from our property listings.
__mins driving to your place
Get an instant, personalised result:
- Show sellers you’re serious
- Secure viewings faster with agents
- No impact on your credit score

Your mortgage
Notes
Staying secure when looking for property
Ensure you're up to date with our latest advice on how to avoid fraud or scams when looking for property online.
Visit our security centre to find out moreDisclaimer - Property reference 8b878b28-5953-49f7-892c-87e5dd184fee. The information displayed about this property comprises a property advertisement. Rightmove.co.uk makes no warranty as to the accuracy or completeness of the advertisement or any linked or associated information, and Rightmove has no control over the content. This property advertisement does not constitute property particulars. The information is provided and maintained by Idris Estates, North Wales. Please contact the selling agent or developer directly to obtain any information which may be available under the terms of The Energy Performance of Buildings (Certificates and Inspections) (England and Wales) Regulations 2007 or the Home Report if in relation to a residential property in Scotland.
*This is the average speed from the provider with the fastest broadband package available at this postcode. The average speed displayed is based on the download speeds of at least 50% of customers at peak time (8pm to 10pm). Fibre/cable services at the postcode are subject to availability and may differ between properties within a postcode. Speeds can be affected by a range of technical and environmental factors. The speed at the property may be lower than that listed above. You can check the estimated speed and confirm availability to a property prior to purchasing on the broadband provider's website. Providers may increase charges. The information is provided and maintained by Decision Technologies Limited. **This is indicative only and based on a 2-person household with multiple devices and simultaneous usage. Broadband performance is affected by multiple factors including number of occupants and devices, simultaneous usage, router range etc. For more information speak to your broadband provider.
Map data ©OpenStreetMap contributors.
