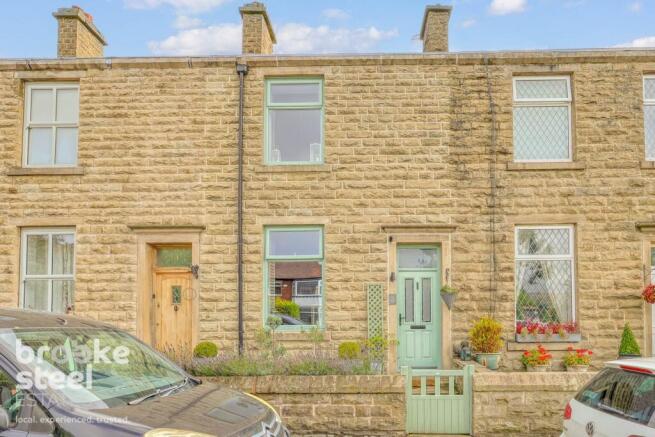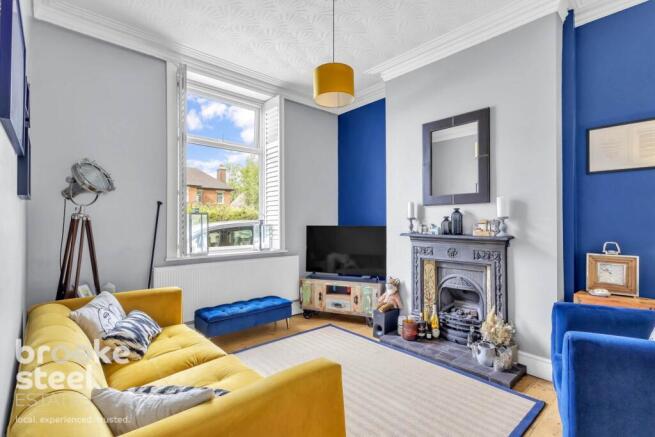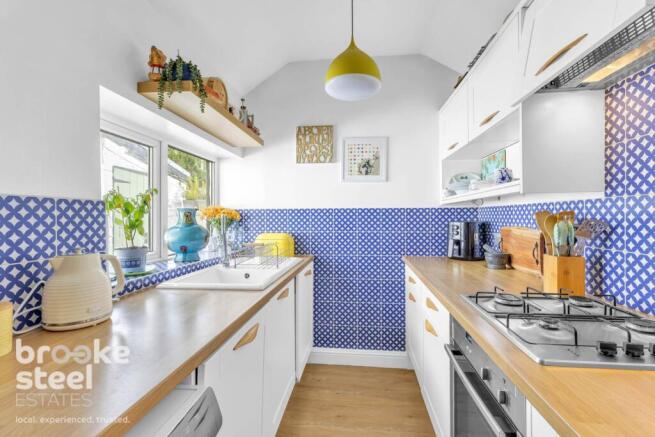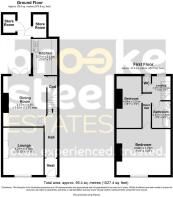Market Street, Edenfield
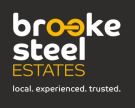
- PROPERTY TYPE
Terraced
- BEDROOMS
2
- BATHROOMS
1
- SIZE
958 sq ft
89 sq m
Key features
- Two Bedrooms
- Substantial Garden to Rear & Courtyard
- Two Reception Rooms
- Victorian Cottage
- Well Presented Kitchen
- Internal Viewings Recommended
- Over 950 Square Foot of Living Space
- Beautifully Presented
- Stylish Bathroom & Separate WC
- Move in Condition
Description
Situated in the heart of Edenfield Village, the home is garden-fronted and full of character, with tall ceilings, original features, and thoughtful modern touches throughout.
Step through the porch and into a welcoming hallway, where a striking staircase draws your eye. The front-facing lounge offers a peaceful retreat with a feature fireplace, stripped and varnished wooden flooring, and ornate coving, while the second rear reception room provides a cosy yet versatile space for dining/working or entertaining alike. French doors open onto a private stone-paved courtyard, leading to a surprisingly generous lawned garden with raised patio seating and a pergola perfect for relaxing or hosting.
The extended fitted kitchen is both stylish and functional, with shaker-style units, blue-and-white feature tiling, appliances, and ample workspace ideal for home cooks and busy households alike.
Upstairs, the bright landing leads to two impressive double bedrooms. The primary bedroom to the front is particularly spacious with plush grey carpet and elegant décor proving views beyond. To the rear, the second bedroom enjoys views across the garden and includes a handy workspace nook. The luxurious bathroom features white brick-set tiles, a freestanding roll-top bath with rainfall shower, stylish wash hand basin and a cast-iron style radiator, and a separate WC for added convenience.
Outside, a stone-paved courtyard with a painted brick outbuilding provides useful storage, while beyond the gated stone wall lies the hidden gem a long, private garden with a lawn, patio area with pergola and mature planting, making this property stand out from the rest.
Entrance Vestibule
Hallway
Lounge - 13'10" (4.22m) x 11'9" (3.58m)
Dining Room - 14'8" (4.47m) x 12'7" (3.84m)
Kitchen - 10'6" (3.2m) x 7'0" (2.13m)
Landing - 7'1" (2.16m) x 5'5" (1.65m)
Primary Bedroom - 13'5" (4.09m) x 15'8" (4.78m)
Bedroom Two - 15'1" (4.6m) x 7'3" (2.21m)
Bathroom - 7'9" (2.36m) x 5'5" (1.65m)
WC
Location
Nestled in the vibrant and welcoming community of Edenfield, this property is a short stroll from outstanding-rated Edenfield C of E Primary, local shops, cafes, Edenfield Cricket Club, and scenic walking routes including Dearden Wood. Excellent road access to Ramsbottom, Bury, Rochdale, Rawtenstall, and Manchester via the M66 ensures convenience for commuters and families alike.
Externally
Front Garden
Rear Courtyard
Rear Garden
Home is leasehold and land to the rear is freehold (separate deeds).
Seller`s Comments
We love Edenfield and the sound from the cricket club to the rear on a Sunday in Summer, the wildlife in the garden/bats at night, numerous beautiful walks on tap, Edenfield as a place is very friendly with the local fete/Carol service etc. We have had the front wall taken down and rebuilt, whole of the front of the house re-pointed and installed full length shutters to the front of the property from Hilary`s. We`ve also put up Graham and Brown feature wallpaper in the main bed and installed a new dishwasher. Along with an arrau of new plants in the now very mature garden.Amenities; the Drop Off a few doors up, in addition to the Plunge being nearby. Nice that we also have a local friendly Butcher/Baker/Pharmacy a few doors down.
Everyone`s pretty friendly to be honest, including those up and down the row.
what3words /// rally.credit.tins
Notice
Please note we have not tested any apparatus, fixtures, fittings, or services. Interested parties must undertake their own investigation into the working order of these items. All measurements are approximate and photographs provided for guidance only.
- COUNCIL TAXA payment made to your local authority in order to pay for local services like schools, libraries, and refuse collection. The amount you pay depends on the value of the property.Read more about council Tax in our glossary page.
- Band: B
- PARKINGDetails of how and where vehicles can be parked, and any associated costs.Read more about parking in our glossary page.
- Ask agent
- GARDENA property has access to an outdoor space, which could be private or shared.
- Private garden
- ACCESSIBILITYHow a property has been adapted to meet the needs of vulnerable or disabled individuals.Read more about accessibility in our glossary page.
- Ask agent
Market Street, Edenfield
Add an important place to see how long it'd take to get there from our property listings.
__mins driving to your place
Get an instant, personalised result:
- Show sellers you’re serious
- Secure viewings faster with agents
- No impact on your credit score
Your mortgage
Notes
Staying secure when looking for property
Ensure you're up to date with our latest advice on how to avoid fraud or scams when looking for property online.
Visit our security centre to find out moreDisclaimer - Property reference 539_BSTL. The information displayed about this property comprises a property advertisement. Rightmove.co.uk makes no warranty as to the accuracy or completeness of the advertisement or any linked or associated information, and Rightmove has no control over the content. This property advertisement does not constitute property particulars. The information is provided and maintained by Brooke Steel Estates, Edenfield. Please contact the selling agent or developer directly to obtain any information which may be available under the terms of The Energy Performance of Buildings (Certificates and Inspections) (England and Wales) Regulations 2007 or the Home Report if in relation to a residential property in Scotland.
*This is the average speed from the provider with the fastest broadband package available at this postcode. The average speed displayed is based on the download speeds of at least 50% of customers at peak time (8pm to 10pm). Fibre/cable services at the postcode are subject to availability and may differ between properties within a postcode. Speeds can be affected by a range of technical and environmental factors. The speed at the property may be lower than that listed above. You can check the estimated speed and confirm availability to a property prior to purchasing on the broadband provider's website. Providers may increase charges. The information is provided and maintained by Decision Technologies Limited. **This is indicative only and based on a 2-person household with multiple devices and simultaneous usage. Broadband performance is affected by multiple factors including number of occupants and devices, simultaneous usage, router range etc. For more information speak to your broadband provider.
Map data ©OpenStreetMap contributors.
