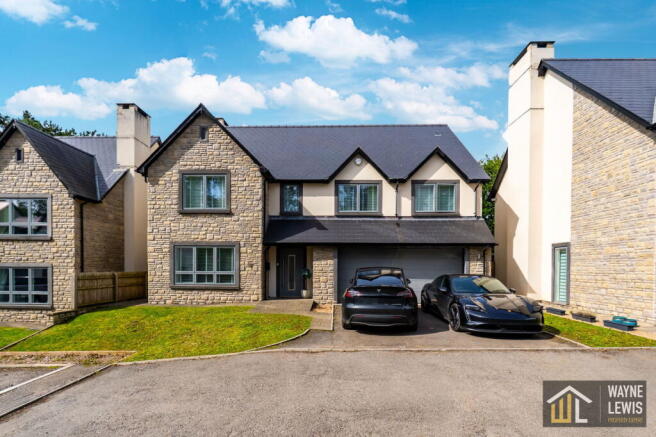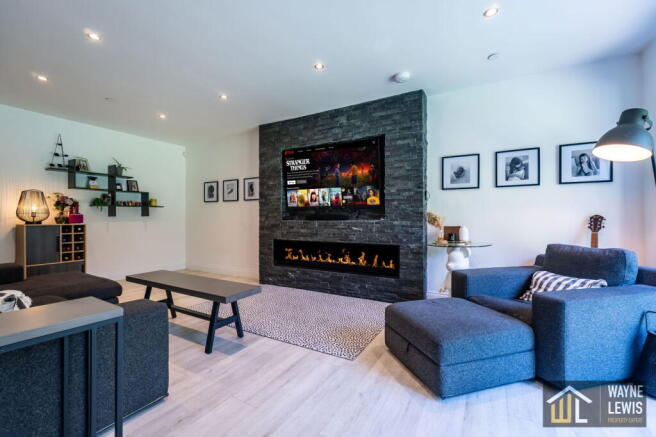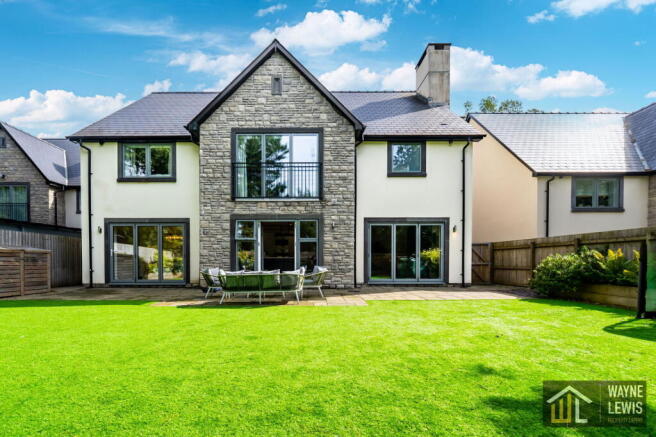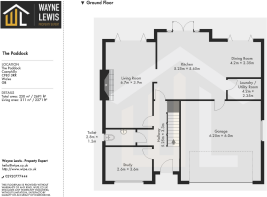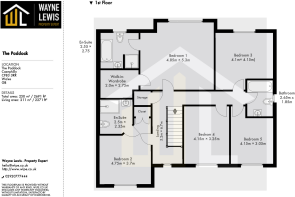
Van Road, Caerphilly, CF83 3RR

- PROPERTY TYPE
Detached
- BEDROOMS
5
- BATHROOMS
3
- SIZE
2,691 sq ft
250 sq m
- TENUREDescribes how you own a property. There are different types of tenure - freehold, leasehold, and commonhold.Read more about tenure in our glossary page.
Freehold
Key features
- Impressively spacious designer five bedroom family home
- Three full bathrooms and a downstairs W/C
- Stunning, designer modern kitchen with large island
- Huge living room with feature media wall
- Utility / Laundry room
- Home office / playroom
- Beautiful and private rear garden with patio
- Close to excellent schools, town centre and amenities
- Large double garage & driveway for 2+ cars
- 250 sq m / 2691 sq ft
Description
Impressive, Modern Designer Five-Bedroom Detached Family Home in Caerphilly
Experience the very best of modern family living in this outstanding designer five-bedroom detached new-build, perfectly positioned in the heart of Caerphilly. With excellent schools close by and the town centre just moments away—offering an array of shops, restaurants, pubs, and the iconic Caerphilly Castle—this home combines convenience with a truly enviable lifestyle.
Tucked away on a private street, the property opens into a spacious entrance hall, thoughtfully designed with ample storage for coats and shoes. The entire ground floor is finished with elegant engineered wood flooring and benefits from the luxury of underfloor heating.
At the front of the home, a versatile study provides the ideal space for home working or a playroom, while a stylish downstairs cloakroom and additional under-stairs storage add everyday practicality.
The expansive living room is bright and welcoming, designed for both relaxation and entertaining. A feature media wall with an electric fireplace creates a cosy focal point, and behind this lies a fully working chimney, offering the option of installing a traditional fireplace or log burner if desired. Wide bi-fold doors extend the living space onto the rear patio and garden, creating seamless indoor-outdoor living.
The showpiece of the home is the modern kitchen—a true culinary haven. Matte grey cabinetry provides abundant storage, complemented by integrated appliances and a practical double pull-out pantry. Striking white quartz worktops stretch across the space, while a large central island serves as the heart of the kitchen, complete with an integrated hob and designer extractor hood, wine fridge, sink, and breakfast bar seating. Glass French doors open directly onto the patio and garden, adding both style and function.
Flowing seamlessly from the kitchen, the open-plan dining area is flooded with natural light from wide bi-fold doors that also open onto the garden, creating a bright and versatile family living space.
A practical utility room, accessed directly from the kitchen, offers space for laundry appliances and includes a convenient side entrance to the property. From here, there is also direct access to the garage.
Upstairs, five generously proportioned double bedrooms provide peaceful retreats, each filled with natural light from large windows that frame lovely views. Engineered wood flooring continues throughout the upper floor, and each bedroom has been designed to easily accommodate a super king-size bed.
The master suite is truly impressive, featuring expansive sliding glass windows opening onto a Juliet balcony, a large walk-in wardrobe, and a luxurious en-suite bathroom with both a freestanding bath and a walk-in shower. The second bedroom also benefits from its own private en-suite shower room, while a stylish family bathroom with a bath completes the upper level.
The outdoor spaces are equally appealing. To the rear, a spacious patio offers the perfect setting for alfresco dining and summer entertaining, while the low-maintenance artificial lawn provides a safe and practical play area. Surrounded by woodland, the garden enjoys a high degree of privacy.
To the front, a generous driveway accommodates up to three vehicles and leads to the large double garage, ensuring ample off-street parking and storage.
This exceptional home blends designer style, modern convenience, and family-friendly practicality, making it one of Caerphilly’s most desirable properties.
- COUNCIL TAXA payment made to your local authority in order to pay for local services like schools, libraries, and refuse collection. The amount you pay depends on the value of the property.Read more about council Tax in our glossary page.
- Band: G
- PARKINGDetails of how and where vehicles can be parked, and any associated costs.Read more about parking in our glossary page.
- Garage,Driveway,Off street
- GARDENA property has access to an outdoor space, which could be private or shared.
- Private garden,Patio
- ACCESSIBILITYHow a property has been adapted to meet the needs of vulnerable or disabled individuals.Read more about accessibility in our glossary page.
- Ask agent
Van Road, Caerphilly, CF83 3RR
Add an important place to see how long it'd take to get there from our property listings.
__mins driving to your place
Get an instant, personalised result:
- Show sellers you’re serious
- Secure viewings faster with agents
- No impact on your credit score
Your mortgage
Notes
Staying secure when looking for property
Ensure you're up to date with our latest advice on how to avoid fraud or scams when looking for property online.
Visit our security centre to find out moreDisclaimer - Property reference S1450245. The information displayed about this property comprises a property advertisement. Rightmove.co.uk makes no warranty as to the accuracy or completeness of the advertisement or any linked or associated information, and Rightmove has no control over the content. This property advertisement does not constitute property particulars. The information is provided and maintained by Wayne Lewis - Property Expert, Cardiff. Please contact the selling agent or developer directly to obtain any information which may be available under the terms of The Energy Performance of Buildings (Certificates and Inspections) (England and Wales) Regulations 2007 or the Home Report if in relation to a residential property in Scotland.
*This is the average speed from the provider with the fastest broadband package available at this postcode. The average speed displayed is based on the download speeds of at least 50% of customers at peak time (8pm to 10pm). Fibre/cable services at the postcode are subject to availability and may differ between properties within a postcode. Speeds can be affected by a range of technical and environmental factors. The speed at the property may be lower than that listed above. You can check the estimated speed and confirm availability to a property prior to purchasing on the broadband provider's website. Providers may increase charges. The information is provided and maintained by Decision Technologies Limited. **This is indicative only and based on a 2-person household with multiple devices and simultaneous usage. Broadband performance is affected by multiple factors including number of occupants and devices, simultaneous usage, router range etc. For more information speak to your broadband provider.
Map data ©OpenStreetMap contributors.
