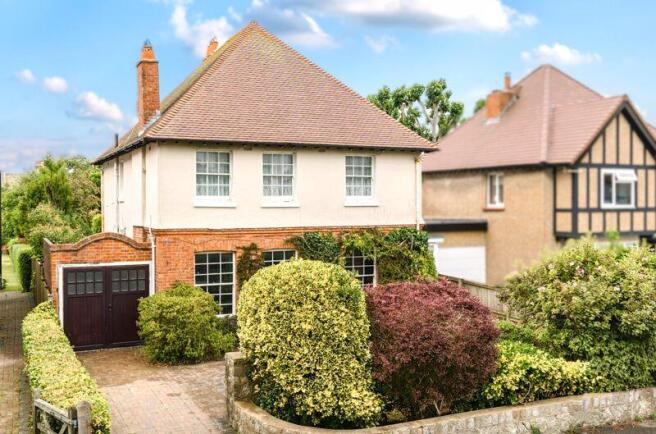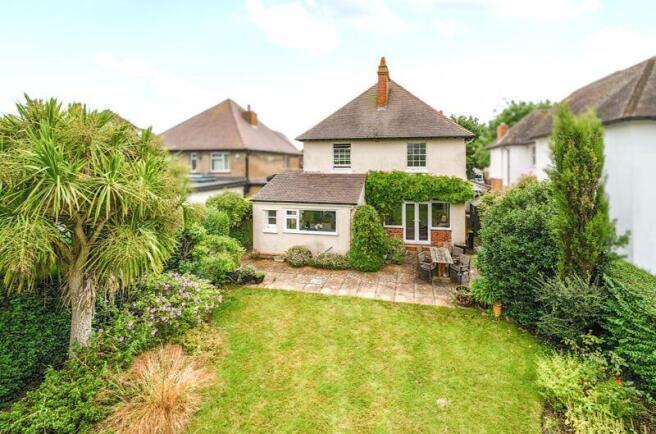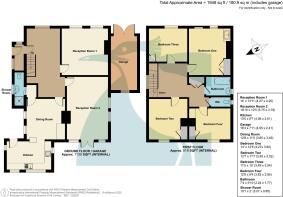4 bedroom detached house for sale
Folkestone

- PROPERTY TYPE
Detached
- BEDROOMS
4
- BATHROOMS
2
- SIZE
Ask agent
- TENUREDescribes how you own a property. There are different types of tenure - freehold, leasehold, and commonhold.Read more about tenure in our glossary page.
Freehold
Key features
- Detached family home in the popular West End of Folkestone
- Offering spacious accommodation with original features
- Kitchen/dining room
- Two reception rooms
- Ground floor shower room/wc
- Four bedrooms
- Bathroom and separate wc
- Single garage and driveway
Description
Situation
An attractive character property located in the desirable West End of Folkestone conveniently located for educational facilities to include the highly recommended 'Sandgate Primary School' and both Boys and Girls Grammar Schools.
Slightly further afield is Folkestone Harbour and regenerated Harbour Arm which enjoys a bustling atmosphere with many pop up restaurants. The Old High Street within the creative quarter has many charming cafes and eateries, whilst fine dining can be found at the renowned Rocksalt restaurant, with its views over the harbour.
For commuters, the HS1 rail link from Folkestone West to London St Pancras is within walking distance, whilst the M20 motorway can be found on the outskirts of town, placing Ashford and beyond within easy reach.
The Channel Tunnel terminal is just a short distance away by car, providing frequent access to the Continent.
Property
This charming 1930s family home, ideal for families and commuters, offers spacious accommodation with original features including sash windows, fireplaces, and internal doors, plus a large, well-maintained garden.
Entered via a small porch, the welcoming hall leads to a sitting room with original fireplace and a separate dining room featuring an oak fireplace and French doors to the rear garden. The open-plan kitchen/breakfast room has a good range of storage cupboards, a breakfast bar, glass display cabinet, and garden views. A back door opens to a covered storage area. A rear lobby provides understairs storage and access to a shower room with WC.
Upstairs, a balustraded staircase leads to a spacious landing with loft hatch and airing cupboard. There are four generous bedrooms, most with original fireplaces; the rear rooms overlook the garden. A family bathroom and separate WC complete this level.
Outside
To the front, a paved driveway leads to a single garage with power and light. A side gate provides access to the rear garden. The front garden is laid to lawn with mature shrubs and flower borders.
The rear garden is a true highlight—extensively planted and beautifully maintained over the years. A wide paved patio spans the rear of the house, opening onto a large, level lawn bordered by mature shrubs, flowering plants, and fruit trees. A pergola divides the garden into two areas, beyond which lies additional lawn, more fruit trees, a greenhouse, and a vegetable plot.
The total plot measures approximately 0.23 acres.
Services
We understand all main services are installed.
Brochures
Property BrochureFull Details- COUNCIL TAXA payment made to your local authority in order to pay for local services like schools, libraries, and refuse collection. The amount you pay depends on the value of the property.Read more about council Tax in our glossary page.
- Band: F
- PARKINGDetails of how and where vehicles can be parked, and any associated costs.Read more about parking in our glossary page.
- Yes
- GARDENA property has access to an outdoor space, which could be private or shared.
- Yes
- ACCESSIBILITYHow a property has been adapted to meet the needs of vulnerable or disabled individuals.Read more about accessibility in our glossary page.
- Ask agent
Folkestone
Add an important place to see how long it'd take to get there from our property listings.
__mins driving to your place
Get an instant, personalised result:
- Show sellers you’re serious
- Secure viewings faster with agents
- No impact on your credit score
Your mortgage
Notes
Staying secure when looking for property
Ensure you're up to date with our latest advice on how to avoid fraud or scams when looking for property online.
Visit our security centre to find out moreDisclaimer - Property reference 12664308. The information displayed about this property comprises a property advertisement. Rightmove.co.uk makes no warranty as to the accuracy or completeness of the advertisement or any linked or associated information, and Rightmove has no control over the content. This property advertisement does not constitute property particulars. The information is provided and maintained by Colebrook Sturrock, Hythe. Please contact the selling agent or developer directly to obtain any information which may be available under the terms of The Energy Performance of Buildings (Certificates and Inspections) (England and Wales) Regulations 2007 or the Home Report if in relation to a residential property in Scotland.
*This is the average speed from the provider with the fastest broadband package available at this postcode. The average speed displayed is based on the download speeds of at least 50% of customers at peak time (8pm to 10pm). Fibre/cable services at the postcode are subject to availability and may differ between properties within a postcode. Speeds can be affected by a range of technical and environmental factors. The speed at the property may be lower than that listed above. You can check the estimated speed and confirm availability to a property prior to purchasing on the broadband provider's website. Providers may increase charges. The information is provided and maintained by Decision Technologies Limited. **This is indicative only and based on a 2-person household with multiple devices and simultaneous usage. Broadband performance is affected by multiple factors including number of occupants and devices, simultaneous usage, router range etc. For more information speak to your broadband provider.
Map data ©OpenStreetMap contributors.







