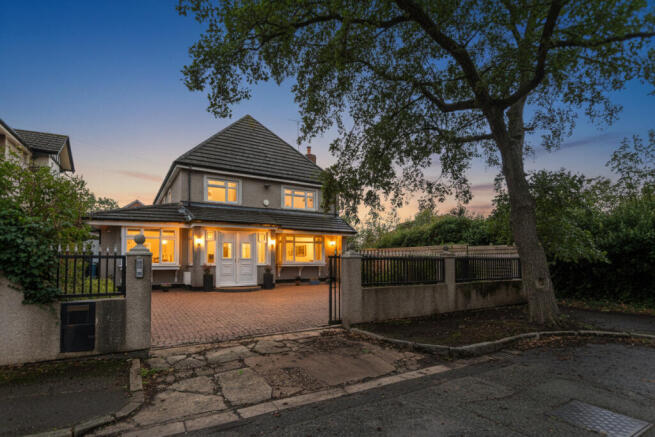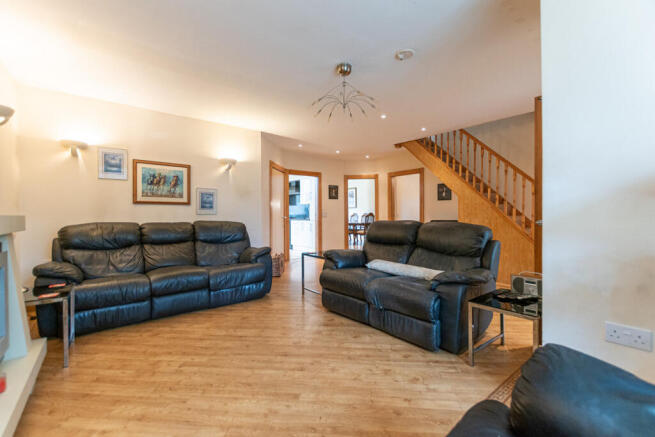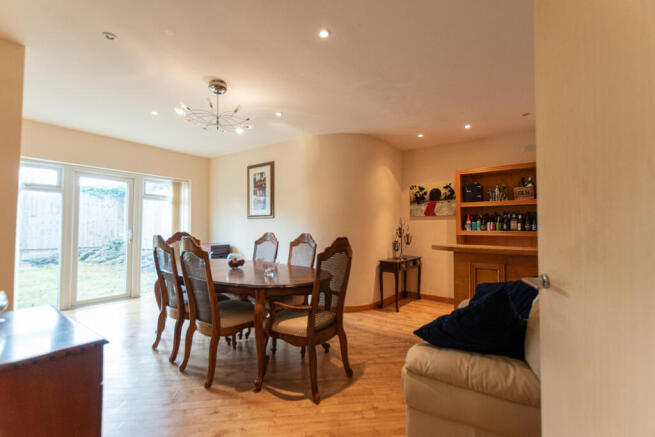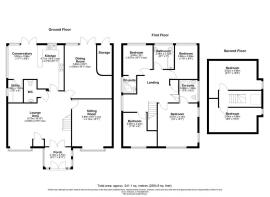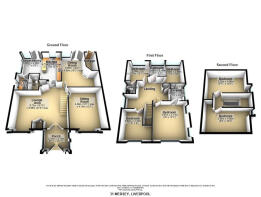
6 bedroom detached house for sale
Mersey Avenue, Aigburth, L19

- PROPERTY TYPE
Detached
- BEDROOMS
6
- BATHROOMS
4
- SIZE
2,595 sq ft
241 sq m
- TENUREDescribes how you own a property. There are different types of tenure - freehold, leasehold, and commonhold.Read more about tenure in our glossary page.
Freehold
Key features
- No Chain
- Freehold
- EPC - C
- 6 Bedrooms
- Large Gated Driveway
- South Facing Garden
- 2 Ensuite
- Prime Location
- Detached
- 3 Reception Rooms
Description
Tucked away at the very end of this tranquil avenue lies an expansive plot, complete with an electric gated driveway offering parking for multiple vehicles. With over 40 cherished years with its current owners, this impressive home is now ready for its next chapter – and it comes to market with no onwards chain.
Blending move-in readiness with endless potential, the property offers six generous bedrooms, four bathrooms and four versatile living spaces. With strong foundations already in place, the possibilities are truly inspiring – whether it’s opening up the rear with bi-fold doors, adding skylights for streams of natural light, or simply enjoying the generous proportions as they are.
Set on a sought-after avenue of characterful homes dating back to the early 1900s, this substantial residence has been cherished by the same family since 1985. Opportunities to secure a home on Mersey Avenue are few and far between – and this one offers the perfect balance of immediate comfort, exciting potential, and long-term value. The sky really is the limit.
Stepping into the home, you’re first welcomed by a spacious porch, leading through elegant double oak doors into the heart of the property – a generous main living space. No expense has been spared on the finish, with stunning Karndean flooring flowing throughout the ground floor, enhancing every room except for the kitchen and conservatory.
The main living space is bright and airy, enhanced by spotlights overhead and a generous layout that flows seamlessly through the entire ground floor. A convenient downstairs W/C adds practicality to the space.
To the rear, the kitchen/diner provides a fantastic hub of the home. While many buyers may choose to reconfigure and modernise this area over time, it currently offers a well-maintained and fully functional setup. Cream cabinetry provides plentiful storage, complemented by a large range cooker at the heart of the room.
Just off the conservatory lies a substantial utility room housing the boiler, while French doors open out to the beautiful south-facing garden – the perfect setting for family life and entertaining.
While the garden may not be as long as some along the street, it offers an excellent size with a low-maintenance design – an attractive feature for many, especially with beautiful parks just a short stroll away. The space is fully enclosed with fencing for privacy, featuring a handy store to one side for extra storage and gated access to the front of the property on the other. With absolutely no property overlooking you, you have complete privacy.
Another set of French doors connects the home to the garden from the dining room, currently used as a formal dining space complete with a fitted bar. This generous room is wonderfully versatile – ideal as it stands, but equally suited to becoming a playroom or second lounge, or even being knocked through to the kitchen to create the dream open-plan layout. With the addition of bi-fold doors, you could achieve that perfect blend of indoor–outdoor living that’s so sought after today.
To the front of the home – and completing the downstairs accommodation – is a second living room, currently enjoyed as a cosy snug. Generous in size and filled with natural light from its large windows, this space adds yet more flexibility to an already versatile floor plan. Truly, there are no limits to how this home can work for you.
Heading up to the first floor, you’re greeted by an impressively spacious landing – a true feature in itself, with the potential to be reconfigured should you wish to create even larger rooms.
The master bedroom sits proudly at the front of the home, overlooking the quiet avenue. Bathed in natural light from its plentiful windows and enhanced with modern spotlights, it’s a bright and welcoming retreat. The master also boasts a generous en-suite, complete with a shower cubicle, floor-to-ceiling tiling, heated towel rail, wash hand basin, W/C, and a large frosted window for both light and privacy.
Back off the landing, a second impressive bedroom enjoys peaceful views over the garden and benefits from its own en suite – ideal for guests or older children seeking their own space.
Bedroom three, positioned at the front of the home, comes complete with built-in storage, while bedroom four, though the smallest, still accommodates a double bed comfortably. This versatile room could also serve perfectly as a home office, nursery, or even a walk-in wardrobe.
Completing the first floor is the centrally located family bathroom. Finished with floor-to-ceiling tiles and spotlights, it offers a bath with overhead shower, wash hand basin and W/C – a great space that is perfectly functional as it stands, but with clear potential to modernise over time.
Ascending the oak staircase to the top floor, you arrive at a generous landing space with a charming nook by the window – the perfect spot for reading or study. Both rooms on this level are well-proportioned and currently used as games rooms, showcasing the versatility of the space. According to the floorplan, there is even scope to add a Jack and Jill bathroom between the two, while useful alcove storage ensures practicality is not compromised.
An incredibly sized family home with endless potential to add value, this is a rare opportunity to secure your place on an avenue where families stay for generations. Homes like this don’t come up often – enquire today and make Mersey Avenue your forever home.
If you need to sell your property to purchase, you can’t deny that this marketing is the best in the marketplace. We can arrange to market your home at this level with no trouble. Ask to speak with Mia directly when you arrange your viewing.
This property is known to be freehold.
Council Tax Band - E
EPC - C
Brochures
Brochure 1- COUNCIL TAXA payment made to your local authority in order to pay for local services like schools, libraries, and refuse collection. The amount you pay depends on the value of the property.Read more about council Tax in our glossary page.
- Band: E
- PARKINGDetails of how and where vehicles can be parked, and any associated costs.Read more about parking in our glossary page.
- Yes
- GARDENA property has access to an outdoor space, which could be private or shared.
- Yes
- ACCESSIBILITYHow a property has been adapted to meet the needs of vulnerable or disabled individuals.Read more about accessibility in our glossary page.
- Ask agent
Mersey Avenue, Aigburth, L19
Add an important place to see how long it'd take to get there from our property listings.
__mins driving to your place
Get an instant, personalised result:
- Show sellers you’re serious
- Secure viewings faster with agents
- No impact on your credit score
Your mortgage
Notes
Staying secure when looking for property
Ensure you're up to date with our latest advice on how to avoid fraud or scams when looking for property online.
Visit our security centre to find out moreDisclaimer - Property reference RX611634. The information displayed about this property comprises a property advertisement. Rightmove.co.uk makes no warranty as to the accuracy or completeness of the advertisement or any linked or associated information, and Rightmove has no control over the content. This property advertisement does not constitute property particulars. The information is provided and maintained by TAUK, Covering Nationwide. Please contact the selling agent or developer directly to obtain any information which may be available under the terms of The Energy Performance of Buildings (Certificates and Inspections) (England and Wales) Regulations 2007 or the Home Report if in relation to a residential property in Scotland.
*This is the average speed from the provider with the fastest broadband package available at this postcode. The average speed displayed is based on the download speeds of at least 50% of customers at peak time (8pm to 10pm). Fibre/cable services at the postcode are subject to availability and may differ between properties within a postcode. Speeds can be affected by a range of technical and environmental factors. The speed at the property may be lower than that listed above. You can check the estimated speed and confirm availability to a property prior to purchasing on the broadband provider's website. Providers may increase charges. The information is provided and maintained by Decision Technologies Limited. **This is indicative only and based on a 2-person household with multiple devices and simultaneous usage. Broadband performance is affected by multiple factors including number of occupants and devices, simultaneous usage, router range etc. For more information speak to your broadband provider.
Map data ©OpenStreetMap contributors.
