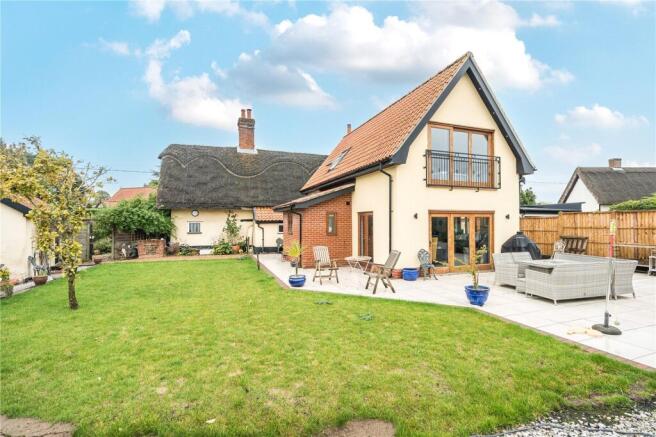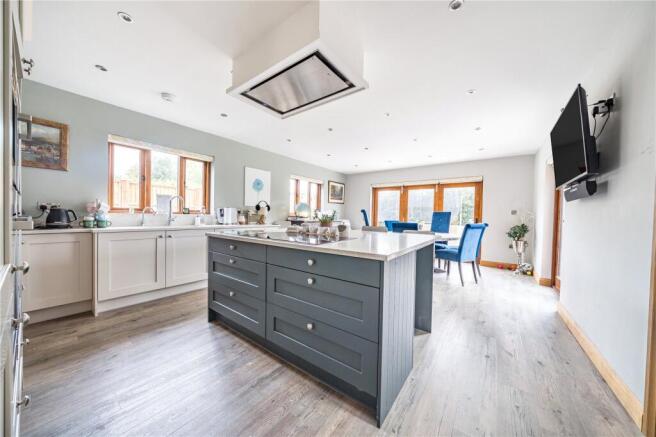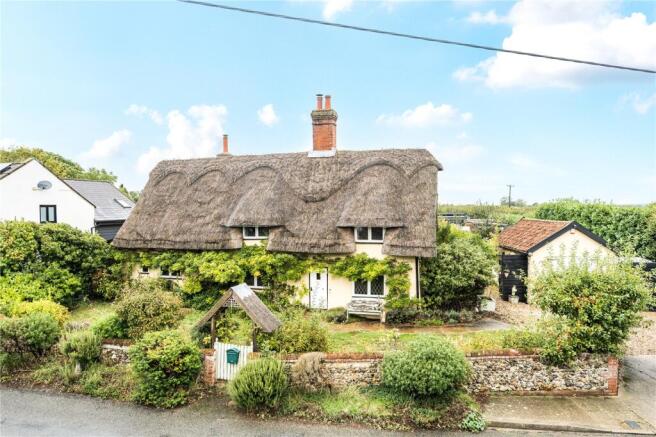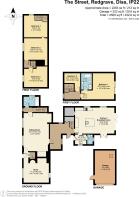The Street, Redgrave, Diss, Suffolk, IP22

- PROPERTY TYPE
Detached
- BEDROOMS
5
- BATHROOMS
2
- SIZE
Ask agent
- TENUREDescribes how you own a property. There are different types of tenure - freehold, leasehold, and commonhold.Read more about tenure in our glossary page.
Freehold
Key features
- Grade II Listed
- Period Detached Cottage
- Extended
- Internal Improvements
- 5 Bedrooms
- Popular Village Location
- Oil Fired Central Heating
- Off Road Parking & Garage
- Attractive Gardens
Description
Chapel House
This unique and delightful Grade II listed thatched timber framed village house is a characterful and spacious family home, recently extended and hugely improved with an impressive 2 storey addition to the rear. This now has increased the floor area to approx. 2280 square feet of interior space.
The original part of the house, was originally 2 cottages, late 16th Century housing 2 red brick chimneys and open fireplaces, on the ground floor, under a thatched roof. The new extension linked to the rear, has been sensitively and thoughtfully constructed, with solid hardwood windows and doors, double glazing, and pantiled roof, finished with K-rend externally, and specified to a very high standard internally.
On the Ground floor, starting at the rear. As with many country and village homes, the main entrance is usually made via the back door, leading to the spacious inner hallway linking the newest and oldest parts of this home. With a handsome solid oak turning staircase leading to the principle suite, and bedroom 5 alongside upstairs. Back in the hall, there are attractive solid oak doors leading to storage cupboards housing the manifolds to underfloor heating, water pump, and space for coats etc. and windows to both the side, and rear. Doors to the kitchen, and through to the older part of the cottage to the front.
This wonderful extension houses the stunning modern kitchen family room, with hardwood double glazed windows, French doors, and bi-folding timber doors to the rear, opening up fullyto a large open outdoor paved terrace. The dining area of this spacious and sociable room is open and bright, with room enough for a large dining table. There is also a wet-system underfloor heating installed, linked to the oil-fired boiler and controlled via Nest, to create a comfortable winter environment under the hard LVT flooring.
Within the kitchen, fitted with quality cabinets under stone worktops, are integrated high quality Neff appliances, on the large central island, is an induction 5 ring hob, with extraction above, pan drawers and space for 2 wine fridges, and open counter area for breakfast stools. On the back wall a range of full height cabinets and for the home chef, integrated Fridge, 2 x integrated wall ovens and a built in microwave and a Coffee machine. To the side, an under-mounted double sink, further cabinets, with stone worktops, and integrated refuse bins, and Dishwasher.
There is also a spacious walk-in Pantry, behind a bi-folding oak door, with ample further storage cabinets, open wall shelving, and integrated full height Freezer. To the other side of the kitchen, a practical walk-through utility room, with velux windows above including rain-sensors for auto-closing, space for laundry appliances, and door to the outside. With a separate ground floor cloakroom WC off the utility room.
Continuing downstairs, a door leads you into the original front part of the cottage with a delightful and very spacious reception / sitting room, an open-plan layout (originally being 2 rooms) with an open timber stud wall and small step in floor-levels between. There is one large inglenook fireplace housing an iron fire grate and hood over, and another, large inglenook fireplace with a fitted wood-burner. There are characterful feature exposed timbers, brickwork, and a practical slate tiled floor. Windows to the front elevation are single glazed, with lattice leaded glass.
Agents’ note – as is often the case with period cottages, there is low head height in parts of these original rooms on the ground floor, so please mind your head on the low overhead beams and door-frames.
Leading past the original front door, a small lobby (with a turning staircase leading up to 2 of the 3 original bedrooms) takes you to the study / music room – originally the kitchen of the house, now a lovely double aspect reception room suited to a variety of uses. With a bricked curved recess, exposed chimney feature and open fireplace space (not at present a functioning fireplace) which once housed the oven.
Back at the other end of the house, past the main Sitting / reception room is a further side hallway, leading to a ground floor bathroom, with window to the side, older style white suite, bath with shower over, pedestal basin and WC plus a fitted heated towel rail. A rustic brick floor feature adds character. A third stairwell, and characterful original turning dark oak stairs, takes you up directly to the 3rd bedroom in the original cottage. This staircase remains from the original, 2 x cottages, now made into one.
On the first floor – as mentioned briefly in the new extension to the rear there is a landing leading to a lovely spacious and quite separate principle bedroom suite, with a stylish ensuite bathroom housing a free-standing bath, large shower enclosure with additional rain-head shower feature, and double sink vanity unit, and velux roof window. A further velux and large sliding double glazed windows open to a Juliette style balcony, in this spacious bedroom, which overlooks the terrace and gardens. This makes for a delightfully bright and airy room, with fitted remote-controlled blinds for privacy. There are also fitted sliding door wardrobes, and further cabinets for clothes storage. Beyond the new landing area, with a delightful full-height window facing the thatch, is a smaller fifth bedroom ideal for small children or a nursery, or perhaps to use instead as a home-office space.
Returning to the second floor accommodation in the original cottage, the turning stair from the front entrance lobby takes you to a landing with attractive exposed timbers, and brickwork (exposed chimney stack) leading via ledge-braced cottage doors to 2 x separate double bedrooms which both are a good size. Being in the thatched roof section there are sloping ceilings, and attractive solid structural timber features exposed, with single-glazed lattice leaded windows in raking dormers to the front elevation. The third original bedroom as mentioned is accessed directly from the last original timber turning staircase, is also a good sized double room and has a small leaded window to the side, and tiny interlinking door leading to the central bedroom to enable children/pets to take a ‘short-cut’ through.
Outside
To the front of the property, the main boundary is a low brick and flint wall, enclosing cottage-style gardens with attractive perennial planting and pathway from the road, and driveway, in sandstone finish meandering through the lawn.
There is a concreted/gravelled driveway providing off-road parking immediately to the front of the single, detached, garage for approx. 3 cars. The garage has power and light and water connected. To the side of this, large timber side gates provide vehicular access to a private, further gravelled large parking area with plenty of space and potential for further storage. The vendor planned to construct an open 3-bay cart-lodge to the rear of this, the potential is still there to do so.
The rear gardens comprised of further prepared hard-standing, an area of lawn, and large area of porcelain tiled terrace which wraps around the side and rear of the new extension. This area provides ample space for entertaining, outdoor furniture etc, and is ideal for the largest of sociable outdoor gatherings.
A further paved area to the left rear boundary houses, the (new) oil tank, (new) boiler, and log-store, and provides a well screened area alongside the cottage providing more storage if needed There are several outdoor power points, outdoor lighting installed, and the rear gardens are fully enclosed making them ideal for young children and pets.
Location
Redgrave is a most attractive village to the north-east of Bury, positioned approximately 5 miles south-east of Diss. There is a popular pub, community shop and church. The village of Botesdale, which is only a short drive offers a wider range of amenities including an East of England Co-op. Redgrave also offers convenient access to the market town of Diss which offers excellent facilities such as, supermarkets, social and leisure facilities and a mainline railway station with services to Norwich and London Liverpool Street.
Property Information
Services: Mains Electricity, Water, Drainage, Oil-Fired Central Heating.
Local Authority: Mid Suffolk. Council Tax Band D
Tenure: Freehold
Broadband Coverage: Superfast, source Ofcom
Mobile Coverage: Variable, outdoor, source Ofcom
Directions
What3words///drawn.booth.trace
In the village centre, from the pub ‘The Cross Keys’, on The Street, take the Churchway turning towards Magpie Green, and ‘Chapel House’ will be found just a few doors down on the left. The property can be identified by a thatched-gate frame over the front gate, and an open gravel driveway to the left.
Brochures
Particulars- COUNCIL TAXA payment made to your local authority in order to pay for local services like schools, libraries, and refuse collection. The amount you pay depends on the value of the property.Read more about council Tax in our glossary page.
- Band: D
- PARKINGDetails of how and where vehicles can be parked, and any associated costs.Read more about parking in our glossary page.
- Yes
- GARDENA property has access to an outdoor space, which could be private or shared.
- Yes
- ACCESSIBILITYHow a property has been adapted to meet the needs of vulnerable or disabled individuals.Read more about accessibility in our glossary page.
- Ask agent
The Street, Redgrave, Diss, Suffolk, IP22
Add an important place to see how long it'd take to get there from our property listings.
__mins driving to your place
Get an instant, personalised result:
- Show sellers you’re serious
- Secure viewings faster with agents
- No impact on your credit score




Your mortgage
Notes
Staying secure when looking for property
Ensure you're up to date with our latest advice on how to avoid fraud or scams when looking for property online.
Visit our security centre to find out moreDisclaimer - Property reference BUS250146. The information displayed about this property comprises a property advertisement. Rightmove.co.uk makes no warranty as to the accuracy or completeness of the advertisement or any linked or associated information, and Rightmove has no control over the content. This property advertisement does not constitute property particulars. The information is provided and maintained by Lacy Scott & Knight, Bury St Edmunds. Please contact the selling agent or developer directly to obtain any information which may be available under the terms of The Energy Performance of Buildings (Certificates and Inspections) (England and Wales) Regulations 2007 or the Home Report if in relation to a residential property in Scotland.
*This is the average speed from the provider with the fastest broadband package available at this postcode. The average speed displayed is based on the download speeds of at least 50% of customers at peak time (8pm to 10pm). Fibre/cable services at the postcode are subject to availability and may differ between properties within a postcode. Speeds can be affected by a range of technical and environmental factors. The speed at the property may be lower than that listed above. You can check the estimated speed and confirm availability to a property prior to purchasing on the broadband provider's website. Providers may increase charges. The information is provided and maintained by Decision Technologies Limited. **This is indicative only and based on a 2-person household with multiple devices and simultaneous usage. Broadband performance is affected by multiple factors including number of occupants and devices, simultaneous usage, router range etc. For more information speak to your broadband provider.
Map data ©OpenStreetMap contributors.




