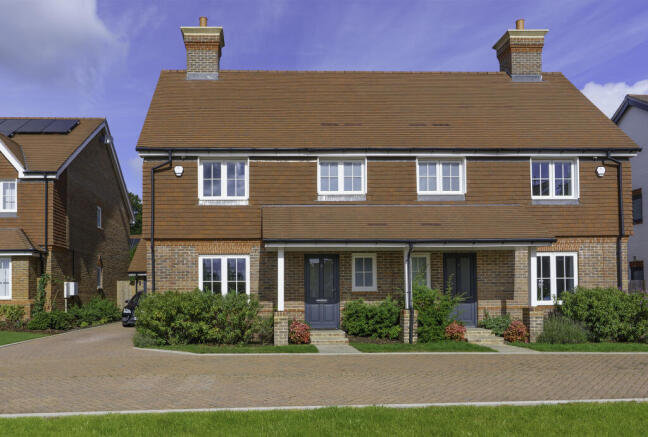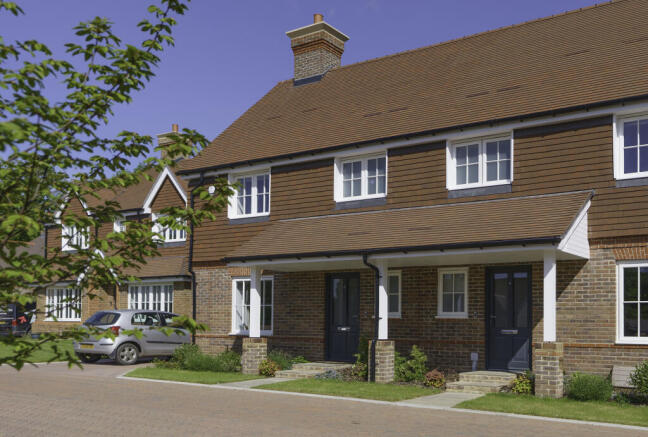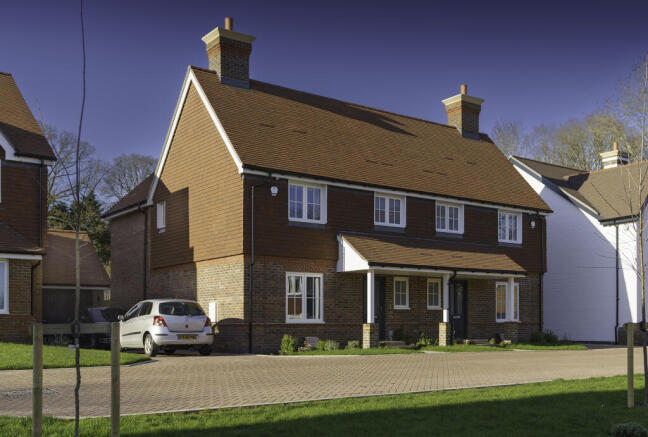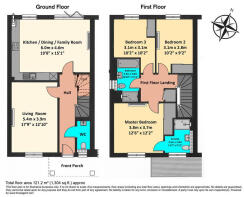Bostocks Close, Ewhurst, GU6

- PROPERTY TYPE
Semi-Detached
- BEDROOMS
3
- BATHROOMS
2
- SIZE
Ask agent
- TENUREDescribes how you own a property. There are different types of tenure - freehold, leasehold, and commonhold.Read more about tenure in our glossary page.
Freehold
Key features
- Full Fibre BT broadband
- Integrated Sonos speakers and x3 wall-mounted televisions (by negotiation)
- Smart Home: security, heating, thermostat control and lighting
- Leicht kitchen with Miele kitchen appliances
- Spacious loft
- Large single garage, with plenty of storage space
- Private driveway for 2 additional, cars plus guest parking
- Underfloor heating
- Cutting edge high-tech technology
Description
Welcome to a home where modern technology meets sophisticated living – a place you can tailor to your preferences. This exceptionally stylish and high-tech three-bedroom semi-detached home in the lovely village of Ewhurst is the epitome of contemporary design and convenience.
Offering state-of-the-art features throughout, this property has been fully equipped with the latest smart home technology to enhance comfort, entertainment, ease of living and peace of mind.
Located in a small, exclusive development of ad hoc Arts & Crafts style houses, the house looks out over a central shared private green to the front.
Ewhurst village is desirable and vibrant, with a gastro pub, a highly awarded AmDram group, historic society and Hazelbank village convenience store. Bostocks Close is nestled between the village and the cricket club. And, of course, Ewhurst is at the foot of the Surrey Hills, within a short distance to Pitch Hill, Holmbury Hill, Leith Hill and Winterfold Forest and The Hurtwood, with endless walks and cycle tracks to fulfil all your outdoor needs.
If you’re seeking a stylish, intelligent home that offers village life with modern convenience, then look no further.
Completed in 2022, the house remains in excellent condition—offering a blank canvas to make your own. With 7 years NHBC warranty remaining, it combines peace of mind with future assurance. Bostocks Close itself is home to a friendly, residents’ community, with regular social gatherings and a proactive Management Committee. It is truly wonderful.
Key Features:
Three spacious bedrooms, all with LED downlighters on an integrated Lutron lighting system, controlled via digital switch plates and mobile app. Other features include Heatmiser-controlled radiators, all cupboards have PIR lighting and USB A & C charge points beside the beds. The Master bedroom has an automatic integrated Lutron blind.
The Master bedroom has a spacious Ensuite with walk-in shower and wall-mounted Dansani vanity & Villeroy & Boch WC, Hansgrohe polished chrome fittings and a heated towel rail. Smart features include a large mirror with De-mista pad and auto-detection dMEV extractor fan.
The Family Bathroom enjoys all the same stylish design and smart features, plus a wider & deeper than average bath.
A large living room with luxurious carpet, underfloor heating, LED downlighters and a separate 5 amp lighting circuit is integrated into the Lutron lighting app. There is a high level outlets for a wall mounted smart TV.
The Kitchen / Family Room is a versatile space. It can be configured to be a cosy dining room or for large family gatherings, and the Lutron lighting provides endless zoned lighting options. The cabinetry is beautifully designed by Leicht, it has integrated Miele kitchen appliances; including Hob, Hob Extractor, Oven, Microwave and Dishwasher and a Siemens washer-dryer. There is also an auto-detection dMEV extractor fan.
Metal Bi-fold doors open onto the rear garden with a full-width Indian sandstone patio and a garden light controlled by the Lutron system. There is side gate access and access to the garage via the personnel door, plus a shed and bike storage tucked away behind the garage. This is laid to pea shingle.
Outside, there is a wide driveway offering additional parking for 2 cars. There is also unrestricted parking for guests. There is a upgraded dual outlet tap.
The single garage has a remote controlled up & over garage door, and a wall mounted EV charger. It has electricity, and offers potential to board out the ceiling for even more storage.
There are Four CCTV cameras (front, back and two in the driveway, monitoring the cars and Garage). The security system offers records the feed from all 4 cameras for complete peace of mind 24/7, this is controlled by a mobile app.
Why You’ll Love It:
This property is truly a smart home, offering convenience and security at the highest level, all while providing a stylish and modern living space. Remember that all of the surrounding house also have this level of security and this only enhancing the safety of living on this exclusive estate.
EPC rated band B, this house is energy-efficient and well-connected via BT full fibre broadband. It is completely ready to move into – all the way down to the upgraded chrome curtain poles, door stops and coat hooks.
Whether you’re looking for a family home, a place to retire to, or, a safe lock & leave house, this is the place for you.
Location:
Cranleigh village centre is just a short drive away, offering a range of local shops, cafes, takeaways and amenities
Top-rated local schools for children of all ages, with Ofsted-rated Good and Outstanding schools nearby.
Easy access to the A281 and A3, connecting you to Guildford, Horsham, and the surrounding areas.
Ewhurst is well-connected by public transport. There is a regular bus service to nearby Cranleigh, and the larger towns of Guildford & Horsham, where you can get trains to Waterloo. A short 15-minute drive gets you to Ockley Station, where trains go to Dorking and Victoria Station. Guildford & Dorking Deepdene stations link directly to Heathrow & Gatwick Airports respectively.
Early Viewing Highly Recommended: Properties like this don’t come up often in the Ewhurst / Cranleigh area, and this one is bound to generate a lot of interest. Arrange your viewing today to discover the future of modern living.
** Please take a look at the dedicated 3 BOSTOCKS CLOSE WEBSITE by CLICKING on the VIDEO TOUR**
EPC Band: B
Disclaimer
Whilst we make enquiries with the Seller to ensure the information provided is accurate, Yopa makes no representations or warranties of any kind with respect to the statements contained in the particulars which should not be relied upon as representations of fact. All representations contained in the particulars are based on details supplied by the Seller. Your Conveyancer is legally responsible for ensuring any purchase agreement fully protects your position. Please inform us if you become aware of any information being inaccurate.
Money Laundering Regulations
Should a purchaser(s) have an offer accepted on a property marketed by Yopa, they will need to undertake an identification check and asked to provide information on the source and proof of funds. This is done to meet our obligation under Anti Money Laundering Regulations (AML) and is a legal requirement. We use a specialist third party service together with an in-house compliance team to verify your information. The cost of these checks is £82.50 +VAT per purchase, which is paid in advance, when an offer is agreed and prior to a sales memorandum being issued. This charge is non-refundable under any circumstances.
- COUNCIL TAXA payment made to your local authority in order to pay for local services like schools, libraries, and refuse collection. The amount you pay depends on the value of the property.Read more about council Tax in our glossary page.
- Ask agent
- PARKINGDetails of how and where vehicles can be parked, and any associated costs.Read more about parking in our glossary page.
- Yes
- GARDENA property has access to an outdoor space, which could be private or shared.
- Yes
- ACCESSIBILITYHow a property has been adapted to meet the needs of vulnerable or disabled individuals.Read more about accessibility in our glossary page.
- Ask agent
Energy performance certificate - ask agent
Bostocks Close, Ewhurst, GU6
Add an important place to see how long it'd take to get there from our property listings.
__mins driving to your place
Get an instant, personalised result:
- Show sellers you’re serious
- Secure viewings faster with agents
- No impact on your credit score

Your mortgage
Notes
Staying secure when looking for property
Ensure you're up to date with our latest advice on how to avoid fraud or scams when looking for property online.
Visit our security centre to find out moreDisclaimer - Property reference 350008. The information displayed about this property comprises a property advertisement. Rightmove.co.uk makes no warranty as to the accuracy or completeness of the advertisement or any linked or associated information, and Rightmove has no control over the content. This property advertisement does not constitute property particulars. The information is provided and maintained by Yopa, South East & London. Please contact the selling agent or developer directly to obtain any information which may be available under the terms of The Energy Performance of Buildings (Certificates and Inspections) (England and Wales) Regulations 2007 or the Home Report if in relation to a residential property in Scotland.
*This is the average speed from the provider with the fastest broadband package available at this postcode. The average speed displayed is based on the download speeds of at least 50% of customers at peak time (8pm to 10pm). Fibre/cable services at the postcode are subject to availability and may differ between properties within a postcode. Speeds can be affected by a range of technical and environmental factors. The speed at the property may be lower than that listed above. You can check the estimated speed and confirm availability to a property prior to purchasing on the broadband provider's website. Providers may increase charges. The information is provided and maintained by Decision Technologies Limited. **This is indicative only and based on a 2-person household with multiple devices and simultaneous usage. Broadband performance is affected by multiple factors including number of occupants and devices, simultaneous usage, router range etc. For more information speak to your broadband provider.
Map data ©OpenStreetMap contributors.




