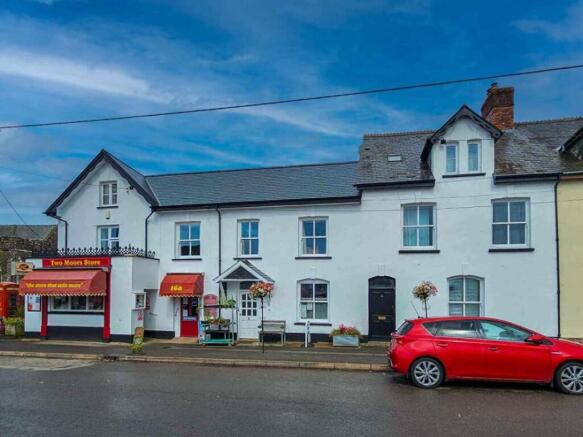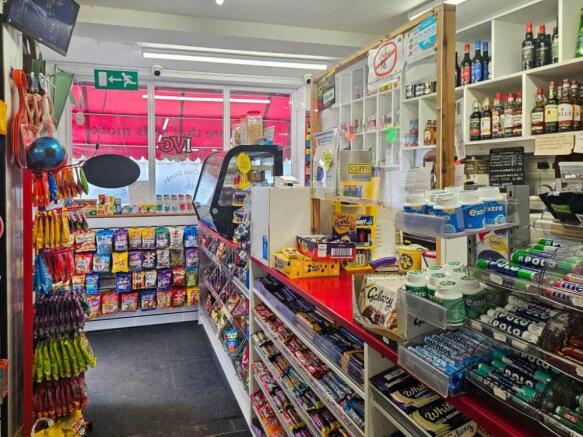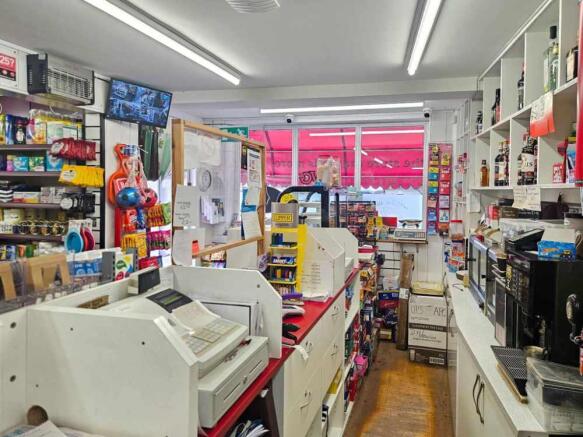Convenience store for sale
The Square, EX16
- SIZE
Ask agent
- SECTOR
Convenience store for sale
Description
LOCATION
Witheridge is a popular village with a square, a vibrant pub and the main store which is the 'Two Moors Store' which is described as 'a small and very friendly convenience shop with everything you could possible need and more' The village is nearly equidistance between Dartmoor and Exmoor and has earned the nickname the Gateway to the Two Moors Way. Because of its unique location, expanding population, it draws upon a large geographical area and population which reflects in its trade. The nearest town is Tiverton which is a 20-mile round trip where there is the mainline Paddington / London trainline and the M5 motorway which connect all corners of the UK.
BUSINESS
This owner operated business has been in the same family for nearly 12 years and operates with a brigade of part time staff with the owners overseeing the business. It offers a full range of convenience products including stationary, bakery, full range of alcoholic drinks, papers / magazines, kindling/logs & Coal, parcel drop off / pick-up (UPS & Every), hot drinks, whippy ice cream, pasties and an array of fruit & vegetables and much more.
It's the area's hub of information and because of this its widely supported and seen as an important contribution to the community. Actual trading figures will be made available following a successful formal viewing.
ACCOMMODATION (in brief)
CONVENIENCE STORE
The shop benefits from a In & Out door because of the volume of trade. Door in to
RETAIL AREA 1
5.06m x 4.20m
This area has a mix of refrigerated drinks displays, wall racking with an array of daily papers and magazines, toiletries, ice creams, meat fridge, bread, cleaning products and much more.
RETAIL AREA 2
10.78m x 3.50
This is the main area with a large bespoke counter with hot drinks machine to the rear along with Mr Whippy, pay-zone, 2 x till stations, 2 x pasty hot boxes to the rear and a refrigerated cake display to the front, health lottery, slush puppy, vape, spirits, pdq machines and on the counter and to front is an array of grab to go confectionary, crisps etc. The remaining retail area benefits from a beer and wine corner together with a large central island unit with product display to all sides, along with wall slat-boarding with shelving for a range of stationary, hardware, birthday items and greeting cards. At the far end is a door to
STORE 1
4.69m x 2.92m
An ideally situated store immediately attached to the shop and benefits from an array of shelving for dry goods and 2 upright large fridges. Door to
PART COVERED COURT YARD AREA
7.58m x 3.07m
The covered area houses some racking for the vast number of parcels, ready for pick up, kindling, logs & coal, shed and there is the large oil tank and gate to side.
COURTYARD
11.41m x 6.50m
To the rear is a large courtyard area which is surrounded with outbuildings.
STORE 2
6.52m x 5.06m
A large steel commercial building which houses both dry stores and an array of chest and upright fridge/freezers for the supply of the business.
STORE 3
3.08m x 1.65m
A smaller dry store.
STORE 4
3.40m x 1.51m
A smaller dry store.
TOILET
With a WC.
At the far end are double gate for vehicle entrance and the courtyard can easily accommodate a couple of vehicles.
OWNERS ACCOMMODATION
The owners' accommodation is situated over two floors and is extensive but could be easily incorporated to create a larger part or even double the size of the shop retailing area.
KITCHEN
5.58m x 3.53m
A large kitchen which benefits from a full array of wall and base fitted units with all the appliances needed to make light work of any cooking, cleaning or preparation together with two sinks. Also, because of its size, there is space for a large farmhouse table with chairs in the middle and at the far end is a large window and door leading out to the large courtyard to the rear.
LOUNGE / DINER
6.85m x 3.95m
A lovely large space which can easily accommodate a large sofa suite and dining table and chairs. There are double glazed French door to the rear and several Velux windows into a vaulted ceiling creating much natural day light to this area.
At the far end of the lounge/diner is a door to
TOILET
A newly installed modern toilet suite with a WC, hand wash basin and plenty of storage units.
INNER HALLWAY
The owners benefit from their own front door and on the ground floor are doors to
STORE / BOOT ROOM
4.28m x 1.10m
LOUNGE 2
3.65m x 3.16m
A large room with a window to the front.
Stairs leading up to
FIRST FLOOR
BEDROOM 1
4.99m x 3.21m
A large double room with window to the front and a modern lux ensuite comprising of a shower, WC and hand wash basin.
FAMILY BATHROOM
A large modern fitted bathroom comprises of a full-length bath, separate shower, WC and wash hand basin.
LOUNGE / DINER
6.14m x 3.83m
A fantastic open plan room with two windows to the front. This could be an additional master bedroom or another upstairs reception room.
BEDROOM 2
5.59m x 3.52m
A large double room with window to the rear and a modern lux ensuite comprising of a shower, WC and hand wash basin.
BEDROOM 3
4.41m x 3.53m
A good-sized double room with a window to the side and a modern lux ensuite comprising of a shower, WC and hand wash basin.
BEDROOM 4
3.54m x 3.30m
A double room with window to the front.
Door to
Staircase leading to a vast loft space which spans nearly the whole of the upstairs first floor accommodation.
OUTSIDE
COURTYARD
11.41m x 6.50m
To the rear is a large courtyard area which is surrounded with outbuildings and benefitting from both pedestrian and vehicle access with double large gates and ample space for parking.
FIXTURES AND FITTINGS
All trade fixtures and fittings except for our vendor's private inventory will be included in this sale. A full inventory will be provided prior to exchange of contracts. All stock will be sold at valuation on completion. No testing of these fixtures or any appliance has been undertaken by the agents, Ware Commercial.
SERVICES
Mains electricity water, broadband, oil central heating boiler, LPG and drainage are all connected. No testing of these services has been undertaken by the agents, Ware Commercial.
BUSINESS RATES
Please make enquiries on the local valuation website (VOA) at (currently the property is fully exempt from business rates because of small business rates relief)
TENURE
Freehold
LEGAL FEES
Each party to cover their own legal cost.
VIEWINGS.
All viewings and enquiries are to be made through the agents, Ware Commercial.
TEL. or Email.
The Square, EX16
NEAREST STATIONS
Distances are straight line measurements from the centre of the postcode- Lapford Station6.3 miles
Notes
Disclaimer - Property reference TwoMoorsStore. The information displayed about this property comprises a property advertisement. Rightmove.co.uk makes no warranty as to the accuracy or completeness of the advertisement or any linked or associated information, and Rightmove has no control over the content. This property advertisement does not constitute property particulars. The information is provided and maintained by Ware Commercial, Torquay. Please contact the selling agent or developer directly to obtain any information which may be available under the terms of The Energy Performance of Buildings (Certificates and Inspections) (England and Wales) Regulations 2007 or the Home Report if in relation to a residential property in Scotland.
Map data ©OpenStreetMap contributors.




