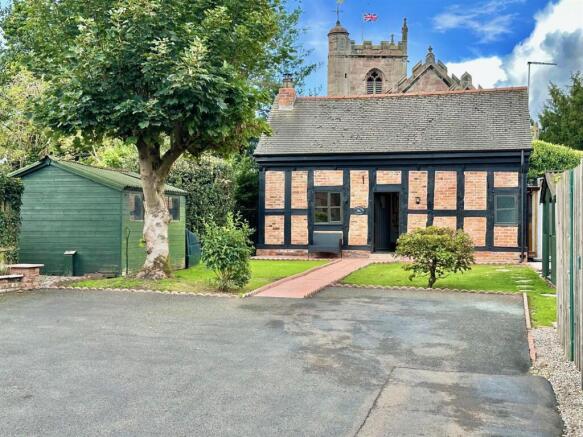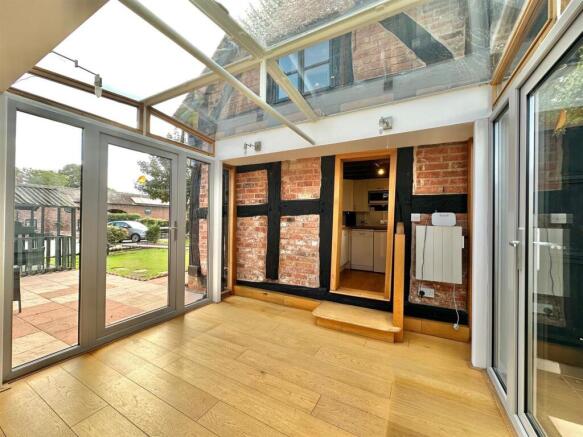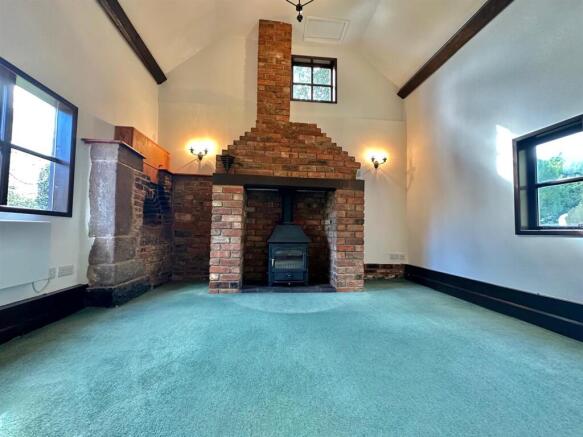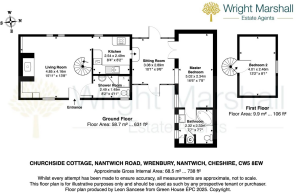Nantwich Road, Wrenbury, Cheshire

- PROPERTY TYPE
Cottage
- BEDROOMS
2
- BATHROOMS
2
- SIZE
Ask agent
- TENUREDescribes how you own a property. There are different types of tenure - freehold, leasehold, and commonhold.Read more about tenure in our glossary page.
Freehold
Description
Nestled in the charming village of Wrenbury this delightful Grade II Listed two-bedroom cottage on offers a perfect blend of traditional character and modern comfort (circa 1605). As you step inside, you will be greeted by a warm and inviting atmosphere, with features that reflect the cottage's heritage. The living spaces are designed to be both functional and cosy, making it an ideal retreat for those seeking a peaceful lifestyle. The location of this cottage is particularly appealing, situated in a picturesque village that offers a sense of community and tranquillity. Whether you are looking to enjoy leisurely walks along the countryside or explore local shops and eateries, this property provides an excellent base. This cottage is not just a home; it is a lifestyle choice, with its charming features and prime location, this property is sure to impress.
Description - NO CHAIN - VIEWING HIGHLY RECOMMENDED
''Original part of the churchyard to St. Margaret's Church yard and close to the village green''.
Presenting a wonderfully unique & remarkable opportunity to purchase a fine residence of sublime historic interest and a wealth of features and charm. The delightful timber framed Grade II Listed detached two bedroom, rural village extended cottage of immense character and individual appeal is truly magnificent.
The dining garden room with contemporary glass roof connects to the more modern master bedroom section, which blends beautifully to the original former free school head Masters house, circa 1605.
St. Margaret’s Church now provides a stunning architectural backdrop to this centrally located and highly unique property. The property has been very recently decorated throughout.
The accommodation briefly comprises; Living/Dining Room with vaulted ceiling & chimney breast with wood burning stove, spiral staircase to Bedroom Two, Shower Room, Fitted Kitchen, Dining/Garden Room, Master Bedroom One & Ensuite Bathroom.
Superbly nestled in good sized gardens with private and ample parking for numerous vehicles (potential space for camper van etc) there is also space within the lawned garden area for a
detached leisure building or home office, subject to any required necessary consents.
Key features include exposed beams and timbers (purlins, rafters and trusses), ‘Clearview’ wood burning stove, and spiral staircase. For discerning buyers, who are yearning for a slice of country life and the most unique and individual country residence to live in, this is the perfect opportunity.
Directions - From the Agent's Nantwich Office proceed past Morrison's supermarket and over the Island, following the road alongside the River Weaver. At the traffic lights turn left into Welsh Row, then 2nd left into Queens Drive. Follow this road to the top and over the canal bridge and continue for approximately 4 miles passing the Farmer's Arms public house on the left hand side. After passing over the canal for the 2nd time proceed into the village passing the pretty village primary school & village shop. Just beyond the village green turn right by the grassed triangle and proceed along the small road where the property will be observed on the left hand side.
Wrenbury - The village of Wrenbury is set amidst what is generally regarded as some of the finest countryside in South Cheshire, near to the Shropshire union Canal. The village itself benefits from a wealth of local amenities, including a shop/post office, catering for the educational, recreational and shopping needs of the villages. This includes a doctor‘s surgery, a local railway station, pubs and a primary school. Alternatively, the towns of Nantwich and Crewe can provide further amenities not available in the village. Wrenbury is conveniently situated in relation to other nearby cities, towns and business centres with Chester, Liverpool and Manchester within commuting distance. The mainline railway station is also nearby and the major Crewe terminal with express line to London, Euston (1 hour 30 minutes) only 11 miles away.
Nantwich - Nantwich is a charming market town set beside the river Weaver with a rich history, a wide range of speciality shops and four supermarkets. In Cheshire, Nantwich is second, only to Chester in its wealth of historic buildings.
The High Street has many of the town‘s finest buildings, including the Queens aid house and the Crown Hotel built in 1585. Four major motorways, which cross Cheshire ensure fast access to the key commercial centres of Britain and are linked to Nantwich by the a 500 Link Road. Manchester Airport, one of Europe’s busiest and fastest developing, is within a 45 minute drive of Nantwich. Frequent trains from Crewe railway station link Cheshire to London Euston in only one hour 30 minutes. Manchester and Liverpool offer alternative big-city entertainment. Internationally, famous football teams, theatres and concert halls or are just some of the many attractions.
History Relating To Churchside Cottage - Source: 'The lost buildings of Nantwich' by Andrew, Lumberton and Robin Gray.
The free school, Saint Margarets Church yard; The free school was built in the churchyard in 1605, and founded by Ralph Buckley. It provided three places for eight pupils forever.
The school master was required to teach a minimum of eight, but if they exceeded 50 then he had to pay 40 shillings from his annual salary of £10 to employ an usher to teach. By 1860, this school had combined with the grammar school newly built in 1843, and this amalgamation continued until the present Wrenbury school was built in 1876.
The Accommodation:- - With approximate dimensions comprises;
Living Dining Room - 4.85m x 4.17m (15'11 x 13'8) - A charming and delightfully airy room having been freshly redecorated. Highly attractive, exposed brick recessed fireplace and chimney breast, high vaulted, open ceiling with feature, gable end window, front, and rear sealed unit double glazed windows, ‘clear view’ multi fuel stove, exposed brickwork, and dressed sandstone wall features. Incorporating the original bread oven arched recess. Electricity meter cupboard, electric storage heater, exposed wall, timbers, roof, truss, purlins and soul plate, spiral staircase to the first floor bedroom. Telephone point, to ceiling, light, points, three wall, light, points, dimmer, light, switched.
Interesting exposed, glazed wall section, showing the original wattle and daub with picture light over.
Shower Room - 2.49m x 1.50m (8'2 x 4'11) - Screen door enclosed corner, shower cubicle with Triton, electric shower, close, coupled WC, pedestal, wash, hand basin, part, tiled walls, electric storage heater, wall, light point, exposed wall, timbers, extractor fan.
Kitchen - 2.54m x 2.49m (8'4 x 8'2) - Comprehensively well equipped with modern cream-coloured units to 3 elevations, incorporating a 1.5 bowl, white glazed single drainer sink unit with chrome mixer tap. Highly attractive, solid wood, worktop surfaces, various base cupboards, and drawers, wine rack, wall mounted, storage units, beamed ceiling, window to rear, space for under counter appliances, including plumbing for dishwasher, (freestanding dishwasher included in the sale).
Fitted appliances include: – Indesit double electric oven and grill, electric storage heater, extractor fan, part tiled walls, beautiful, oak flooring.
Dining / Garden Room - 3.07m x 2.90m (10'1 x 9'6) - A glorious naturally light space suitable for a variety of uses. Double glazed roof, Front and rear UPVC double glazed external doors, highly attractive, oak floor, exposed brickwork, and beams, dimmer, light, switch, double opening glazed doors to master bedroom one. The rear UPVC double glazed external door opens to a charming, small walled courtyard with a pleasant tiled floor.
Master Bedroom One - 5.03m x 2.34m (16'6 x 7'8) - Electric panel heater, dimmer light switch, two sealed unit double glazed windows, door leading to the ensuite bathroom.
Ensuite Bathroom - 2.31m x 2.31m (7'7 x 7'7) - Comprising; corner panel bath, with curved screen and mirror electric over shower, bath, close, coupled WC, white glazed Belfast style sink, airing cupboard with lagged, hot water cylinder, chrome heated electric towel rail, part tiled walls, access to loft, extractor fan, double glazed windows, ceramic tile floor.
Bedroom Two - 4.01m x 2.46m (13'2 x 8'1) - Accessed via the spiral staircase, rising from the living room. Vaulted ceiling with exposed purling beams, double glazed window, under eaves storage with hanging provision, exposed trust section, TV point.
Exterior - (See plan edged red). Approached over a small residents driveway. Spacious Tarmacadam forecourt and driveway providing extensive private parking. Two lawned areas with pretty edging and central paved and edged pathway leading to the front entrance. Excellent size paved patio entertaining & seating area, Sycamore tree, timber summer house, timber garden shed/utility (with plumbing for washing machine) timber garden shed/workshop, external lights. Charming walled courtyard accessed from the dining / garden room. The front of the property enables buyers to have the opportunity to erect a garden building / home office if required and subject to any necessary consents.
Epc Rating: Exempt (Grade Ii Listed) -
Council Tax Band: B -
Services - All mains water, electricity & drainage services are either connected or available locally, subject to statutory undertakers costs and conditions. Economy 7 storage heaters.
NOTE: no tests have been made of electrical, water, drainage and heating systems, and associated appliances, nor confirmation obtained from the Statutory bodies of the presence of the services.
Tenure - presumed freehold with vacant possession upon completion, start bracket, subject to contract).
Viewing - Strictly by appointment with the agent Wright Marshall Nantwich office. Tell: email: Nantwich sales one at Wright Marshall.co.uk. Opening hours: Mon – Fri 9.00–5.30 pm, Sat 9.00 - 4.00pm.
Sales Particulars & Plans - The sale particulars and plan/s have been prepared for the convenience of prospective purchasers and, whilst every care has been taken in their preparation, their accuracy is not guaranteed nor, in any circumstances, will they give grounds for an action in law.
Copyright & Distribution Of Information - You may download, store and use the material for your own personal use and research. You may not republish, retransmit, redistribute, or otherwise make the material available to any party, or make the same available on any website, online service, or bulletin board of your own, or any other party, or make the same available in hardcopy, or in any other media without the agents/website owners express prior written consent.
All Measurements - All measurements are approximate and are converted from the metric for the convenience of prospective purchases. The opinions expressed all those of the selling agents at the time of marketing and any matters of fact material to your buying decision. Should be separately verified prior to exchange of contracts.
Market Appraisal - Thinking of selling? Wright Marshall have the experience and local knowledge to offer you a free marketing appraisal of your own property without obligation.
Budgeting your movies, probably the first step in the moving process. It is worth remembering that we may already have a purchase so waiting to buy your home.
Financial Advice - We can help you fund your new purchase with mortgage advice!
** Contact one of our sales team today on , pop in to chat further at our friendly Nantwich Office at 56 High Street, Nantwich, Cheshire, CW5 5BB or email us if this is more convenient initially on; , so we can discuss your requirements further **
For whole of market mortgage advice with access to numerous deals and exclusive rates not available on the high street, please ask a member of the Wright Marshall, Nantwich team for more information.
Your home may be repossessed if you do not keep up repayments on your mortgage.
Brochures
Churchside Cottage, Wrenbury OIRO £385,000.pdf- COUNCIL TAXA payment made to your local authority in order to pay for local services like schools, libraries, and refuse collection. The amount you pay depends on the value of the property.Read more about council Tax in our glossary page.
- Ask agent
- PARKINGDetails of how and where vehicles can be parked, and any associated costs.Read more about parking in our glossary page.
- Yes
- GARDENA property has access to an outdoor space, which could be private or shared.
- Yes
- ACCESSIBILITYHow a property has been adapted to meet the needs of vulnerable or disabled individuals.Read more about accessibility in our glossary page.
- Ask agent
Energy performance certificate - ask agent
Nantwich Road, Wrenbury, Cheshire
Add an important place to see how long it'd take to get there from our property listings.
__mins driving to your place
Get an instant, personalised result:
- Show sellers you’re serious
- Secure viewings faster with agents
- No impact on your credit score
Your mortgage
Notes
Staying secure when looking for property
Ensure you're up to date with our latest advice on how to avoid fraud or scams when looking for property online.
Visit our security centre to find out moreDisclaimer - Property reference 34184760. The information displayed about this property comprises a property advertisement. Rightmove.co.uk makes no warranty as to the accuracy or completeness of the advertisement or any linked or associated information, and Rightmove has no control over the content. This property advertisement does not constitute property particulars. The information is provided and maintained by Wright Marshall Estate Agents, Nantwich. Please contact the selling agent or developer directly to obtain any information which may be available under the terms of The Energy Performance of Buildings (Certificates and Inspections) (England and Wales) Regulations 2007 or the Home Report if in relation to a residential property in Scotland.
*This is the average speed from the provider with the fastest broadband package available at this postcode. The average speed displayed is based on the download speeds of at least 50% of customers at peak time (8pm to 10pm). Fibre/cable services at the postcode are subject to availability and may differ between properties within a postcode. Speeds can be affected by a range of technical and environmental factors. The speed at the property may be lower than that listed above. You can check the estimated speed and confirm availability to a property prior to purchasing on the broadband provider's website. Providers may increase charges. The information is provided and maintained by Decision Technologies Limited. **This is indicative only and based on a 2-person household with multiple devices and simultaneous usage. Broadband performance is affected by multiple factors including number of occupants and devices, simultaneous usage, router range etc. For more information speak to your broadband provider.
Map data ©OpenStreetMap contributors.




