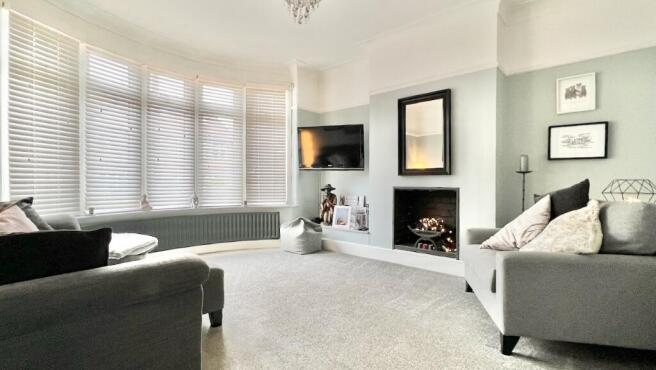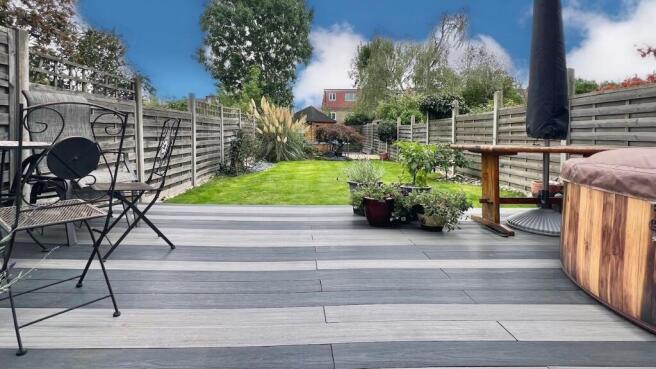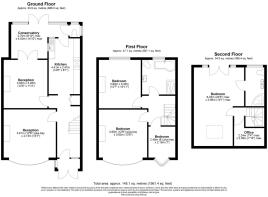Mayfield Road, Chingford, E4

- PROPERTY TYPE
Terraced
- BEDROOMS
4
- BATHROOMS
2
- SIZE
Ask agent
- TENUREDescribes how you own a property. There are different types of tenure - freehold, leasehold, and commonhold.Read more about tenure in our glossary page.
Freehold
Key features
- Loft converted master bedroom with Juliet balcony and en-suite shower
- 3 further bedrooms plus top floor study/dressing area
- Luxurious family bathroom and shower
- Formal lounge with bay window
- Separate dining room with double doors to Sun Lounge
- Modern kitchen
- Ground floor w.c.
- Well maintained rear garden, approx. 77' in depth
- Off street parking
- Council Tax - Band E - No onward chain
Description
Accommodation on the ground floor comprises:-
Double glazed entrance porch with tiled floor, main entrance door opening to:-
RECEPTION HALL: coved ceiling, picture rail, dado rail, radiator, built in under stairs storage.
LOUNGE: double glazed bay window to front, coved ceiling, centre rose, picture rail, radiator.
SEPARATE DINING ROOM: coved ceiling, picture rail, decorative fireplace, radiator, double glazed double doors opening to:-
SUN LOUNGE: double glazed windows and double doors opening to rear garden, door opening to:-
GROUND FLOOR W.C.: frosted windows to rear and side, low flush w.c.
KITCHEN: freestanding floor units with integrated stainless steel oven, five ring gas hob and extractor canopy, plumbing for washing machine and dishwasher, 1.5 bowl stainless steel sink unit with chromium flexi tap, picture rail, wall mounted Worcester gas central heating boiler, double glazed door opening to sun lounge.
Accommodation on the first floor comprises:-
LANDING:
BEDROOM 2: double glazed bay window to front, coved ceiling, picture rail, radiator.
BEDROOM 3: double glazed windows to rear overlooking garden, picture rail, radiator.
BEDROOM 4: oriel bay window to front, coved ceiling, picture rail.
SPACIOUS FAMILY BATHROOM: frosted double glazed windows to rear, large fully tiled walk in shower, shaped panelled bath with chromium mixer taps and handheld shower fitting, low flush w.c., vanity basin, remainder of walls half tiled, tiled floor, coved ceiling, chrome vertical radiator/towel rail.
Accommodation on the top floor comprises:-
SECONDARY LANDING: Velux skylight window.
STUDY/DRESSING ROOM: Velux skylight window to front, useful space with access to eaves storage.
MASTER BEDROOM SUITE: Velux skylight window to front, double glazed double doors opening to Juliet balcony with wrought iron balustrading overlooking the rear garden, LED lighting, two radiators, door opening to:-
EN SUITE SHOWER ROOM: frosted double glazed windows to rear, fully tiled walk in shower, twin basins with storage below, low flush w.c., chrome vertical radiator/towel rail, LED lighting.
WELL MAINTAINED GARDEN: approx. 77' (23.5m) in depth, modern composite decking leading to well maintained lawn area with shrubs bordering, towards the rear of the garden is an area of timber decking and an adjacent slate patio where there is hardstanding for a timber summerhouse and storage with a pitched roof, external tap and power points.
FRONT GARDEN: off street parking for one car.
Any descriptions of equipment, appliances or services do not imply that they are in good or serviceable condition. All areas, measurements & distances are approximate and are intended for guidance only. Purchasers must satisfy themselves about any statements made in these particulars, especially if they are travelling a long distance in order to view the property. Personal items and other belongings are not included in the sale, unless specifically stated in our text description. As with all Estate Agents, Next Move are subject to The Money Laundering, Terrorist Financing and Transfer of Funds (Information on the Payer) Regulations 2017. We are registered with and supervised by HMRC for compliance, and therefore required by law to conduct due diligence on all customers (vendors and purchasers), which includes, but is not limited to, verifying customers identity by way of photo and address documentation, electronic checks, obtaining proof of ownership of property, establishing any beneficial owners, and verifying proof and source of funds. We obtain a copy of these documents for our records, and this data is kept for at least five years from the end of our business relationship. These requirements come under part of our Anti Money Laundering Policy and we are unable to begin a business relationship with any customer if we are unable to obtain the information needed. Subject to circumstances, we may also seek to obtain supporting documentation.
- COUNCIL TAXA payment made to your local authority in order to pay for local services like schools, libraries, and refuse collection. The amount you pay depends on the value of the property.Read more about council Tax in our glossary page.
- Ask agent
- PARKINGDetails of how and where vehicles can be parked, and any associated costs.Read more about parking in our glossary page.
- Off street
- GARDENA property has access to an outdoor space, which could be private or shared.
- Back garden
- ACCESSIBILITYHow a property has been adapted to meet the needs of vulnerable or disabled individuals.Read more about accessibility in our glossary page.
- Ask agent
Mayfield Road, Chingford, E4
Add an important place to see how long it'd take to get there from our property listings.
__mins driving to your place
Get an instant, personalised result:
- Show sellers you’re serious
- Secure viewings faster with agents
- No impact on your credit score

Your mortgage
Notes
Staying secure when looking for property
Ensure you're up to date with our latest advice on how to avoid fraud or scams when looking for property online.
Visit our security centre to find out moreDisclaimer - Property reference NEX915. The information displayed about this property comprises a property advertisement. Rightmove.co.uk makes no warranty as to the accuracy or completeness of the advertisement or any linked or associated information, and Rightmove has no control over the content. This property advertisement does not constitute property particulars. The information is provided and maintained by Next Move, North Chingford. Please contact the selling agent or developer directly to obtain any information which may be available under the terms of The Energy Performance of Buildings (Certificates and Inspections) (England and Wales) Regulations 2007 or the Home Report if in relation to a residential property in Scotland.
*This is the average speed from the provider with the fastest broadband package available at this postcode. The average speed displayed is based on the download speeds of at least 50% of customers at peak time (8pm to 10pm). Fibre/cable services at the postcode are subject to availability and may differ between properties within a postcode. Speeds can be affected by a range of technical and environmental factors. The speed at the property may be lower than that listed above. You can check the estimated speed and confirm availability to a property prior to purchasing on the broadband provider's website. Providers may increase charges. The information is provided and maintained by Decision Technologies Limited. **This is indicative only and based on a 2-person household with multiple devices and simultaneous usage. Broadband performance is affected by multiple factors including number of occupants and devices, simultaneous usage, router range etc. For more information speak to your broadband provider.
Map data ©OpenStreetMap contributors.




