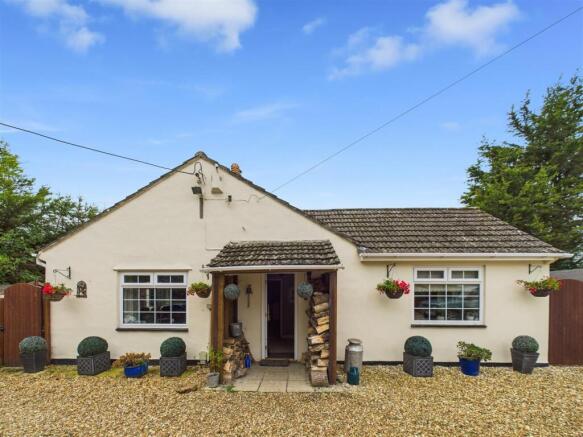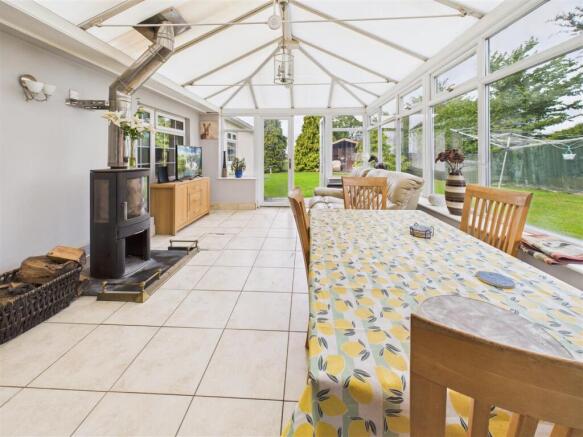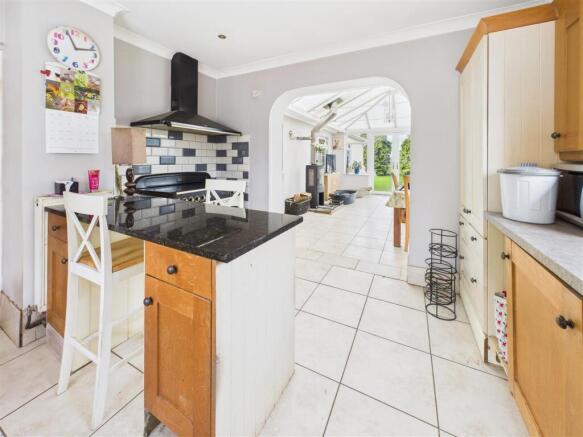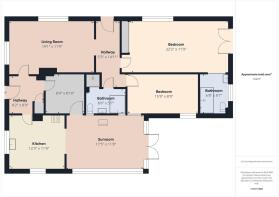
Crudwell

- PROPERTY TYPE
Detached Bungalow
- BEDROOMS
2
- BATHROOMS
2
- SIZE
1,378 sq ft
128 sq m
- TENUREDescribes how you own a property. There are different types of tenure - freehold, leasehold, and commonhold.Read more about tenure in our glossary page.
Freehold
Key features
- Spacious 2 bedroom bungalow with office/optional 3rd bedroom
- Two modern bathrooms
- Detached property in Crudwell
- Two cosy reception rooms
- Generous 1,378 sq ft space
- Ideal for families
- Detached bungalow style
- Viewing highly recommended
Description
Upon entering, you are greeted by two inviting reception rooms, providing ample space for family gatherings or quiet evenings in. The well-designed living areas are filled with natural light, creating a warm and welcoming atmosphere throughout the home.
The bungalow features two generously sized bedrooms, along with a dedicated office that could easily be used as a third bedroom. With two well-appointed bathrooms, morning routines and family life are made effortless, ensuring that everyone has their own space.
Set in the picturesque surroundings of Crudwell, this property is not only a home but a lifestyle choice. The village is known for its friendly community and beautiful countryside, making it an ideal location for families and individuals alike.
This bungalow presents a wonderful opportunity for those seeking a tranquil yet accessible living environment. With its spacious interiors and charming location, it is sure to appeal to a variety of buyers. Do not miss the chance to make this lovely property your new home.
Living Room - 19'1" x 11'9" - The living room offers a spacious and inviting atmosphere with wooden flooring and a large window that fills the room with natural light. It features a charming fireplace with a traditional surround, creating a cosy focal point. The room is decorated in soft neutral tones and includes ample space for seating, making it perfect for relaxing or entertaining guests.
Kitchen - 12'3" x 11'9" - This kitchen is well-equipped and features a range of wooden cupboards complemented by tiled flooring. A large window looks out onto the garden, bringing in plenty of daylight, and a central island offers additional workspace and casual seating. The kitchen opens through an archway into the sunroom, creating a lovely flow between the spaces. The range cooker is a standout feature, framed by a tiled surround.
Sunroom - 17'5" x 11'8" - A bright and airy sunroom extends from the kitchen, tiled throughout and featuring a glass roof and glass walls that offer lovely views of the garden. This room is furnished with a dining table and chairs, as well as a comfortable seating area centred around a wood-burning stove, making it an ideal space to enjoy the outdoors while remaining sheltered.
Master Bedroom - 22'2" x 11'9" - The main bedroom is a generous double room featuring a wide window and French doors that open out onto the garden, flooding the space with natural light. The flooring is a modern wood-effect laminate, and there is ample space for bedroom furniture. The room’s simple, neutral décor creates a calm and restful environment.
En-Suite - 6'8" x 5'7" - One of the bathrooms is tiled predominantly in white with a striking red shower and bath enclosure. It features a fitted bath with a shower over, a dual-flush toilet, and a washbasin, all arranged neatly along the window wall to maximise space.
Second Bedroom - 15'9" x 8'9" - The second bedroom is a comfortable double room with wood-effect flooring and a large window providing plenty of daylight. The décor is bright and fresh, making it a versatile space for guests or family members.
Office/Third Bedroom - 10'3" x 8'9" - Currently arranged as a home office, this room provides a quiet and functional workspace. With its generous size and natural light, it could also serve as a third bedroom, nursery, or hobby room depending on your needs.
Family Bathroom - 6'8" x 8'7" - The second bathroom boasts a spacious corner bath with traditional gold fittings, a pedestal sink, and a toilet. The walls are fully tiled in white with a decorative blue border, creating a classic and clean look. A window allows for natural light and ventilation.
Hallway - 5'3" x 14'11" - The hallway provide practical access throughout the property, with wooden flooring continuing through the main hallway. They connect each room seamlessly and include storage space in the form of fitted cupboards.
Brochures
CrudwellBrochure- COUNCIL TAXA payment made to your local authority in order to pay for local services like schools, libraries, and refuse collection. The amount you pay depends on the value of the property.Read more about council Tax in our glossary page.
- Band: D
- PARKINGDetails of how and where vehicles can be parked, and any associated costs.Read more about parking in our glossary page.
- Driveway
- GARDENA property has access to an outdoor space, which could be private or shared.
- Yes
- ACCESSIBILITYHow a property has been adapted to meet the needs of vulnerable or disabled individuals.Read more about accessibility in our glossary page.
- Ask agent
Energy performance certificate - ask agent
Crudwell
Add an important place to see how long it'd take to get there from our property listings.
__mins driving to your place
Get an instant, personalised result:
- Show sellers you’re serious
- Secure viewings faster with agents
- No impact on your credit score
Your mortgage
Notes
Staying secure when looking for property
Ensure you're up to date with our latest advice on how to avoid fraud or scams when looking for property online.
Visit our security centre to find out moreDisclaimer - Property reference 34184827. The information displayed about this property comprises a property advertisement. Rightmove.co.uk makes no warranty as to the accuracy or completeness of the advertisement or any linked or associated information, and Rightmove has no control over the content. This property advertisement does not constitute property particulars. The information is provided and maintained by Cannon Estates, Cirencester. Please contact the selling agent or developer directly to obtain any information which may be available under the terms of The Energy Performance of Buildings (Certificates and Inspections) (England and Wales) Regulations 2007 or the Home Report if in relation to a residential property in Scotland.
*This is the average speed from the provider with the fastest broadband package available at this postcode. The average speed displayed is based on the download speeds of at least 50% of customers at peak time (8pm to 10pm). Fibre/cable services at the postcode are subject to availability and may differ between properties within a postcode. Speeds can be affected by a range of technical and environmental factors. The speed at the property may be lower than that listed above. You can check the estimated speed and confirm availability to a property prior to purchasing on the broadband provider's website. Providers may increase charges. The information is provided and maintained by Decision Technologies Limited. **This is indicative only and based on a 2-person household with multiple devices and simultaneous usage. Broadband performance is affected by multiple factors including number of occupants and devices, simultaneous usage, router range etc. For more information speak to your broadband provider.
Map data ©OpenStreetMap contributors.





