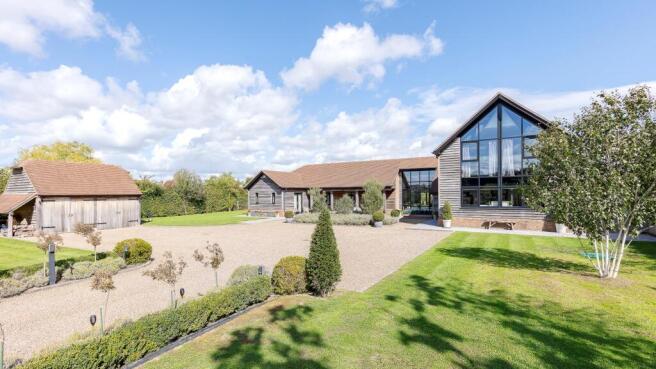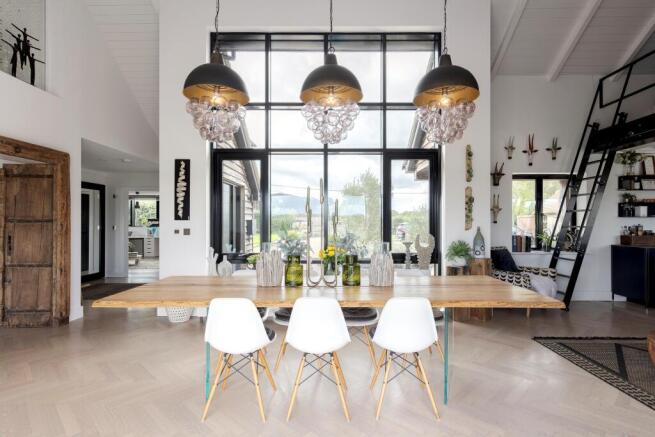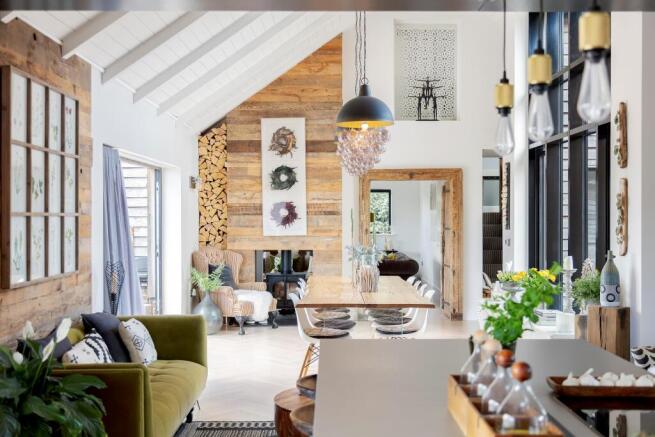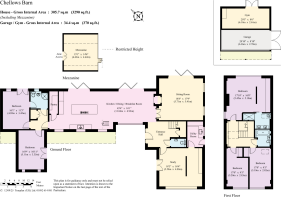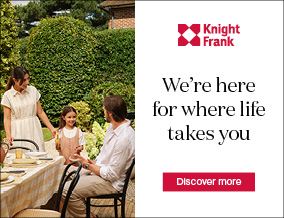
Chellows Lane, Crowhurst, Surrey, RH7

- PROPERTY TYPE
Detached
- BEDROOMS
5
- BATHROOMS
3
- SIZE
3,660 sq ft
340 sq m
- TENUREDescribes how you own a property. There are different types of tenure - freehold, leasehold, and commonhold.Read more about tenure in our glossary page.
Freehold
Key features
- 5 bedrooms
- 3 reception rooms
- 3 bathrooms
- New Build barn conversion
- Easy access to Oxted
- 3 years NHBC in place
- Modern
- Outbuildings
- Detached
- Garden
Description
The property was thoughtfully developed around the original agricultural building and comes with a 3-year Build Zone guarantee. Located on a private 200-acre farm with a small cluster of neighboring homes, the design highlights natural light and expansive countryside views through large glazing. The current owners have enhanced the property with beautiful interior design, creating an immaculate and welcoming family home with high-quality modern amenities while maintaining a strong connection to nature and wildlife.
Despite being part of a close-knit community, the house offers excellent privacy, accessed via electric double gates leading to a sweeping driveway with ample parking. A double-storey oak garage with power and storage and a separate fully fitted gym with oak beams and wall-anchored gym equipment sit alongside the driveway, bordered by lavender, lighting, and olive trees. A serene undercroft seating area marks the entrance to the house.
The entrance hallway serves as a central hub at the southern end of the house, providing access to the kitchen/dining area, office/snug, laundry room, guest WC, and stairs to the first floor. Wet underfloor heating runs throughout, beneath solid oak parquet flooring on the ground floor and carpet in the bedrooms. A Sonos music and entertainment system connects the sitting room, dining room, kitchen, and principal bedroom. The house features ultrafast fibre internet, 4 solar panels generating 1.04KW on the southern roof, CAT6 cabling, and HDTV network points throughout.
At the heart of the home is a stunning open-plan kitchen/dining room with a lofted mezzanine, flooded with light through expansive glazing on two elevations, and highlighted by feature up and downlighting. The handmade bespoke kitchen by Forest Designs centers around a 3.5m island with extensive storage, above-counter lighting, and a breakfast bar. Miele integrated appliances and a Siemens full-height fridge and freezer keep the cement work surfaces clear. A walk-in pantry is located at the northern end.
Above the kitchen, a mezzanine reading area is accessed via a handmade cast-iron sliding stair. Concertina doors open from the kitchen onto a terrace, part paved and part composite decking, with an outdoor dining area. A 6m water fountain surrounded by plantings connects the house to the garden, which extends to the countryside boundary. The garden offers ample space for children's play, outdoor entertaining, and multiple seating areas including a hot tub and fire pit. A sunken seating area with a biofuel fireplace and integrated lighting is ideal for large gatherings. The overall plot is just under an acre.
Inside, a double-sided wood-burning stove separates the kitchen/dining area from the living room, which also opens onto the garden via concertina doors. At the front of the house, a large study/snug with extensive storage links to a utility room with fitted cupboards and space for washing machine and dryer, plus side access.
At the northern end, two bedrooms with independent outside access share a shower room. At the southern end, the first floor is accessed via a solid oak staircase with glass balustrade and houses the principal bedroom with far-reaching views, a dressing area with fully fitted floor-to-ceiling wardrobes, and an en suite. Two additional bedrooms share a family bathroom. The vendors have installed full air conditioning in the three bedrooms on this floor.
The property sits in the rolling countryside but benefits from being within an easy drive of Oxted and its amenities, shopping and access to London (Hurst Green to London Bridge direct in 37 minutes and Oxted direct to London Bridge in 33 minutes).
Additional local stations include Lingfield (49 minutes direct to London Victoria) and Edenbridge (44 minutes to London Bridge and approximately 1 hours to Victoria with a change).
The house is also well placed to the M25 and access into London, towards the Channel Ports and the airports at Gatwick and Heathrow.
There are a range of excellent schools in the area including Woldingham, Caterham, Oxted School, Hazelwood and Lingfield College whilst families in the area also find it ideal for schools a little further afield including Tonbridge School. Sevenoaks School, Whitgift and Ardingly.
Brochures
More Details- COUNCIL TAXA payment made to your local authority in order to pay for local services like schools, libraries, and refuse collection. The amount you pay depends on the value of the property.Read more about council Tax in our glossary page.
- Band: G
- PARKINGDetails of how and where vehicles can be parked, and any associated costs.Read more about parking in our glossary page.
- Yes
- GARDENA property has access to an outdoor space, which could be private or shared.
- Yes
- ACCESSIBILITYHow a property has been adapted to meet the needs of vulnerable or disabled individuals.Read more about accessibility in our glossary page.
- Ask agent
Chellows Lane, Crowhurst, Surrey, RH7
Add an important place to see how long it'd take to get there from our property listings.
__mins driving to your place
Get an instant, personalised result:
- Show sellers you’re serious
- Secure viewings faster with agents
- No impact on your credit score
Your mortgage
Notes
Staying secure when looking for property
Ensure you're up to date with our latest advice on how to avoid fraud or scams when looking for property online.
Visit our security centre to find out moreDisclaimer - Property reference SEV012512482. The information displayed about this property comprises a property advertisement. Rightmove.co.uk makes no warranty as to the accuracy or completeness of the advertisement or any linked or associated information, and Rightmove has no control over the content. This property advertisement does not constitute property particulars. The information is provided and maintained by Knight Frank, Sevenoaks. Please contact the selling agent or developer directly to obtain any information which may be available under the terms of The Energy Performance of Buildings (Certificates and Inspections) (England and Wales) Regulations 2007 or the Home Report if in relation to a residential property in Scotland.
*This is the average speed from the provider with the fastest broadband package available at this postcode. The average speed displayed is based on the download speeds of at least 50% of customers at peak time (8pm to 10pm). Fibre/cable services at the postcode are subject to availability and may differ between properties within a postcode. Speeds can be affected by a range of technical and environmental factors. The speed at the property may be lower than that listed above. You can check the estimated speed and confirm availability to a property prior to purchasing on the broadband provider's website. Providers may increase charges. The information is provided and maintained by Decision Technologies Limited. **This is indicative only and based on a 2-person household with multiple devices and simultaneous usage. Broadband performance is affected by multiple factors including number of occupants and devices, simultaneous usage, router range etc. For more information speak to your broadband provider.
Map data ©OpenStreetMap contributors.
