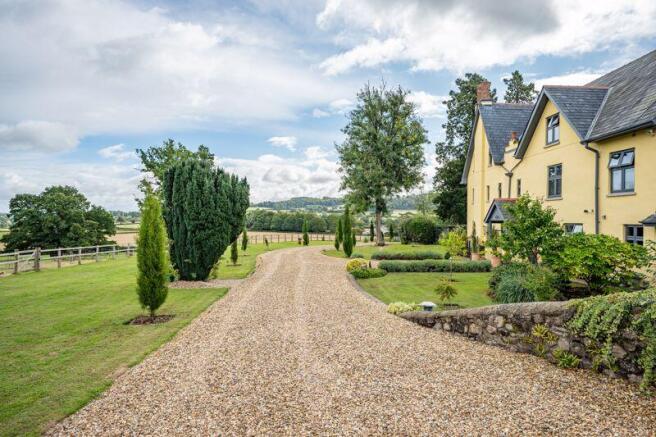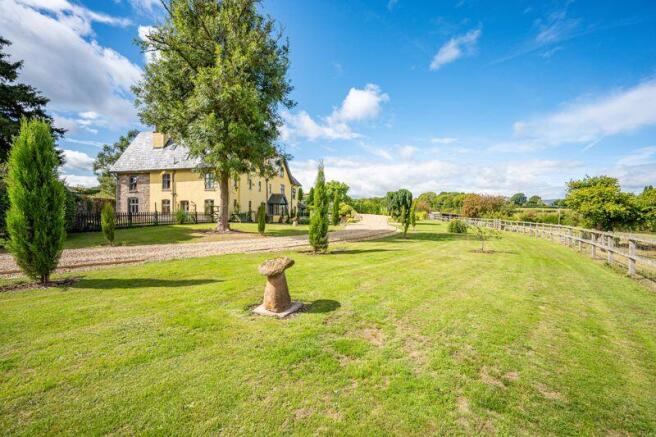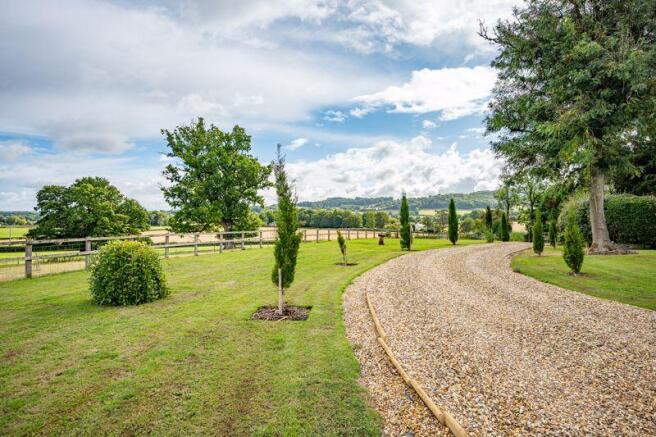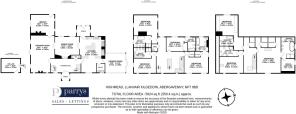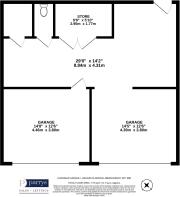Llanvair Kilgeddin, Abergavenny

- PROPERTY TYPE
Detached
- BEDROOMS
7
- BATHROOMS
7
- SIZE
Ask agent
- TENUREDescribes how you own a property. There are different types of tenure - freehold, leasehold, and commonhold.Read more about tenure in our glossary page.
Freehold
Key features
- Spectacular contemporary country home
- Finished to an exceptional standard
- Set in an elevated position with panoramic views
- Spacious living accommodation over three floors
- Seven en-suite bedrooms
- Grounds amounting to just over 2.5 acres
- Rural location between Usk and Abergavenny
Description
Highmead is located in a rural location between Usk and Abergavenny offering the benefits of country living with the convenience of excellent road and rail links within a few miles.
Step in through the front door into the welcoming reception hall with an impressive central staircase with turned balustrade and newel post, this magnificent handmade staircase, which rises to both the first floor and subsequently the second floor, is a real highlight of the property and an immediate indicator of the quality, craftmanship contained therein. The accommodation extends over three floors comprising four reception rooms plus a beautiful kitchen / breakfast room, seven en-suite bedrooms, four of which are located off the first floor galleried landing, and on the second floor a principal bedroom suite and two further bedrooms.
Amounting to just under 6,000 (550 sq. m) of beautifully appointed living space offering either a spacious and flowing family home or perfect for multi-generational living or the opportunity for bed and breakfast.
The exterior of the property complements the house with beautifully manicured gardens and lawns and pasture paddocks with posted rail fencing, all amounting to just over 2.5 acres.
Ground Floor
Enter through the front door into the welcoming reception hall with the impressive bespoke central staircase, the reception hall is the hub of the ground floor with doors to the kitchen / breakfast room, drawing room and access to the cellar.
The breathtaking drawing room is flooded with light from windows to the front and side, double part glazed doors lead to the garden. A feature of the drawing room is the log burning stove set into a stone fire surround, coved ceiling and ornate plaster moulded ceiling rose further add to the character of the room.
Beyond the drawing room is the library with a feature fireplace housing a woodburning stove set on a stone hearth and again ornate plaster moulded coved ceiling and ceiling rose.
The formal dining room is reached through double doors form the drawing room, the windows to the rear overlook the main terrace and pergola, a stained-glass panel into the hallway is an interesting feature.
...
From the dining room double doors open into the spectacular split level open plan kitchen with breakfast area. This room combines the features of the home with contemporary fittings, the original beam and brick-arched recess above the old bread oven and inset Rangemaster and electric Aga are a token sop to the character of the home whilst the polished marble worksurfaces with matching upstands with polished cupboards and drawers under provide the wow factor. A T-shaped co-ordinating island / breakfast bar is the perfect space to sit and enjoy your morning coffee. The kitchen / breakfast room is the perfect space for family gatherings or informal suppers.
Perfectly located adjoining the kitchen is a beautiful, glazed garden room, views over the surrounding fields and countryside are enjoyed from three elevations.
The ground floor accommodation is completed by a utility room and downstairs cloakroom, both the front and rear entrance have useful porches which can be used to...
First Floor
Located off the first floor galleried landing are four spacious bedrooms all with generously sized en-suites finished to a high standard. All the bedrooms have views either across the garden or towards open countryside.
Second Floor
The fabulous staircase continues from the first floor to the second floor where the principal bedroom suite is located, a generous bedroom affording superb views across open countryside. This bedroom suite has two walk-in wardrobes and a high specification en-suite with twin basins, a jacuzzi bath and double walk-in shower. Also located on the second floor are two further en-suite bedrooms, one with a vaulted ceiling presently used as a gym.
Outside
Entered through full height electronic wrought iron gates off a country lane into the private gravelled driveway, leading to the parking and turning area and to the detached garage and store. The immaculate landscaped gardens with stone terraces and mature plants are located to the rear and sides of the house, to the front of the house and bordering the driveway is an extensive level lawn, beyond the lawn are the fenced paddocks. The enclosed paddocks can be accessed from the front lawn via a five-bar gate giving access to the three fenced paddocks. The gardens and grounds amount to 2.66 acres.
Detached Garage / Store
The outbuilding has garaging with two up and over doors to the front, behind the garages is a useful storage area which has been divided with a timber to create a further storage area, outdoor WC, a door to access the boiler, and a door to the rear. There is power and lighting to the garage / store.
Location
Llanvair Kilgeddin is situated in the Usk Valley and is surrounded by beautiful countryside between the towns of Abergavenny and Usk. The historic town of Abergavenny and the picturesque smaller town of Usk both offer a range of amenities including supermarkets, restaurants, boutique shops, pubs and doctor/dentist surgeries. Both towns provide good 'A' road links which in turn link to the M4/M5 and M50 motorway networks with the cities of Bristol and Cardiff within a 40 minute drive. A main line railway station can be found on the fringe of Abergavenny town. Llanvair Kilgeddin is superbly situated for exploring the Brecon Beacons / Bannau Brycheiniog National Park, walks along the Usk River banks or the Monmouthshire & Brecon Canal.
AGENT'S NOTES – DIGITAL MARKETS COMPETITION AND CONSUMERS ACT 2024 (DMCC ACT)
The DMCC Act 2024, which came into force in April 2025, is designed to ensure that consumers are treated fairly and have all the information required to make an informed purchase, whether that be a property or any other consumer goods. Parrys are committed to providing material information relating to the properties we are marketing to assist prospective buyers when making a decision to proceed with the purchase of a property. Please note all information will need to be verified by the buyers' solicitor and is given in good faith from information both obtained from HMRC Land Registry and provided by our sellers.
Tenure
Freehold.
Energy Performance Certificate
D.
To view the full EPC please visit www. gov. uk
Services
We understand that the property is connected to mains water, mains electricity, LPG gas for oven hob, oil-fired central heating and private drainage via a septic tank.
Broadband:
Standard broadband available subject to providers terms and conditions. Please make your own enquiries via Openreach. The current vendors using Starlink.
Mobile:
EE, Three, 02 and Vodaphone are all limited indoors but likely outdoors. Please make your own enquiries via Ofcom.
Local Authority
Monmouthshire County Council.
Council Tax Band
I.
Please note that the Council Tax banding was correct as at date property listed. All buyers should make their own enquiries.
Title
The house is registered under Title Number CYM355230 and CYM355230 – a copies of which is available from Parrys.
Agent's Notes
Please note that there is a tree preservation order within the boundary of Highmead.
Brochures
Property BrochureFull Details- COUNCIL TAXA payment made to your local authority in order to pay for local services like schools, libraries, and refuse collection. The amount you pay depends on the value of the property.Read more about council Tax in our glossary page.
- Band: I
- PARKINGDetails of how and where vehicles can be parked, and any associated costs.Read more about parking in our glossary page.
- Yes
- GARDENA property has access to an outdoor space, which could be private or shared.
- Yes
- ACCESSIBILITYHow a property has been adapted to meet the needs of vulnerable or disabled individuals.Read more about accessibility in our glossary page.
- Ask agent
Llanvair Kilgeddin, Abergavenny
Add an important place to see how long it'd take to get there from our property listings.
__mins driving to your place
Get an instant, personalised result:
- Show sellers you’re serious
- Secure viewings faster with agents
- No impact on your credit score
Your mortgage
Notes
Staying secure when looking for property
Ensure you're up to date with our latest advice on how to avoid fraud or scams when looking for property online.
Visit our security centre to find out moreDisclaimer - Property reference 12725491. The information displayed about this property comprises a property advertisement. Rightmove.co.uk makes no warranty as to the accuracy or completeness of the advertisement or any linked or associated information, and Rightmove has no control over the content. This property advertisement does not constitute property particulars. The information is provided and maintained by Parrys, Abergavenny. Please contact the selling agent or developer directly to obtain any information which may be available under the terms of The Energy Performance of Buildings (Certificates and Inspections) (England and Wales) Regulations 2007 or the Home Report if in relation to a residential property in Scotland.
*This is the average speed from the provider with the fastest broadband package available at this postcode. The average speed displayed is based on the download speeds of at least 50% of customers at peak time (8pm to 10pm). Fibre/cable services at the postcode are subject to availability and may differ between properties within a postcode. Speeds can be affected by a range of technical and environmental factors. The speed at the property may be lower than that listed above. You can check the estimated speed and confirm availability to a property prior to purchasing on the broadband provider's website. Providers may increase charges. The information is provided and maintained by Decision Technologies Limited. **This is indicative only and based on a 2-person household with multiple devices and simultaneous usage. Broadband performance is affected by multiple factors including number of occupants and devices, simultaneous usage, router range etc. For more information speak to your broadband provider.
Map data ©OpenStreetMap contributors.
