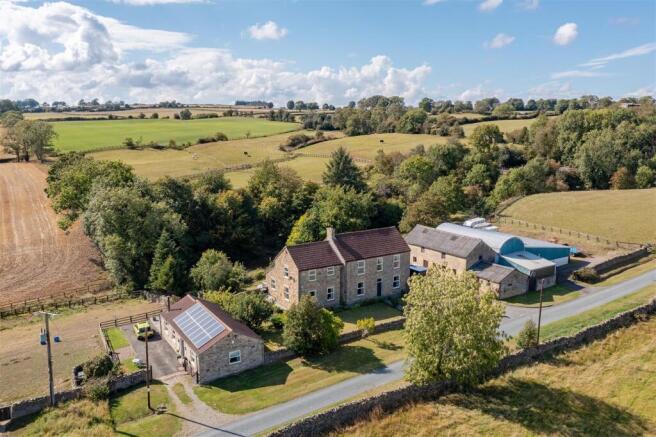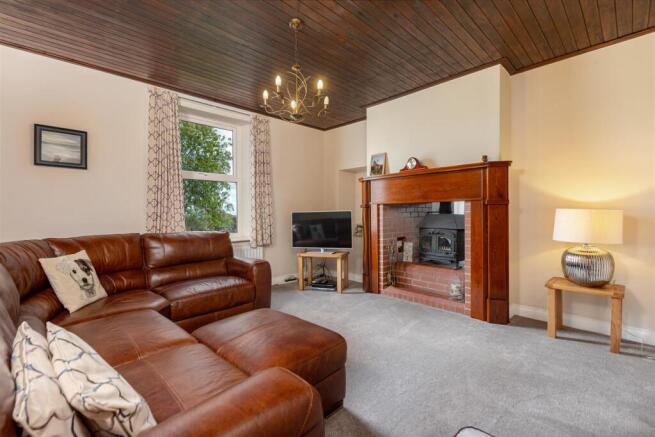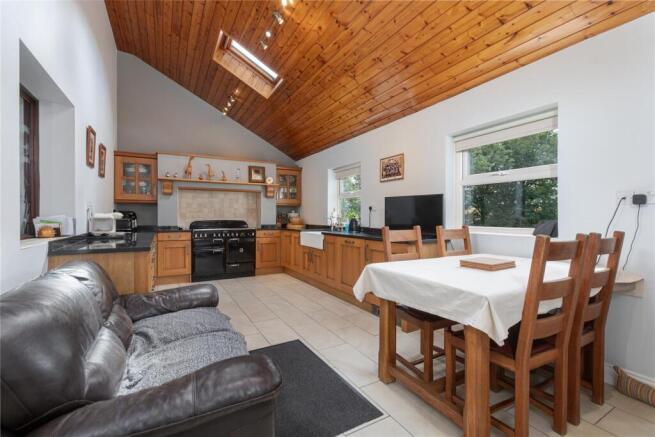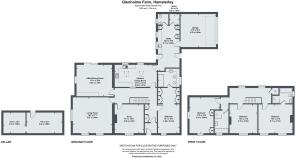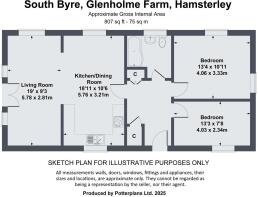Glenholme Farm, Hamsterley, County Durham
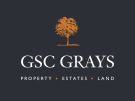
- PROPERTY TYPE
Country House
- BEDROOMS
4
- BATHROOMS
3
- SIZE
Ask agent
- TENUREDescribes how you own a property. There are different types of tenure - freehold, leasehold, and commonhold.Read more about tenure in our glossary page.
Freehold
Key features
- Stone built farmhouse
- Four bedrooms
- Two bedroom barn conversion
- Approximately 10.18 acres
- Stables, stone barn, floodlit arena, woodland, ponds and fenced paddocks.
Description
Situation - Wolsingham 6 miles, Bishop Auckland 7 miles, Barnard Castle 12 miles, Durham 19 miles, Darlington 19 miles, Newcastle 32 miles. The property is situated on the edge of the attractive rural village of Hamsterley, which sits in open countryside between scenic Weardale and Teesdale. The village is ideally situated for access to the rural market towns of Wolsingham, Bishop Auckland and Barnard Castle, offering a variety of national and independent shops, eateries and tourist attractions, whilst the cities of Newcastle and Durham are within easy reach offering a further array of activities. Main line train stations can be found at Darlington and Durham, with International Airports at Teesside, Newcastle and Leeds Bradford. The A1 (M) and A68 are easily accessible bringing many areas within commuting distance. Hamsterley is well established, friendly rural community with primary school, popular public house and active Village Hall association. Hamsterley Forest is approximately a mile from the site and offers many limes of walks, bridleways and cycling tracks ideal for those who enjoy outdoor activities.
The Property - Nestled just outside the picturesque village of Hamsterley, this remarkable period stone-built farmhouse offers a unique opportunity for those seeking a blend of rural charm and modern living. With four spacious bedrooms and three well-appointed bathrooms, this home is perfect for families or those who enjoy entertaining guests.
The property boasts three inviting reception rooms, providing ample space for relaxation and social gatherings. The heart of the home is complemented by a delightful two-bedroom annexe, currently let on an AST.
Set within an impressive 10.18-acre plot, this property is a haven for equestrian enthusiasts, featuring 9 stables and a floodlit arena, making it perfect for riding and training. The surrounding grass paddocks offer plenty of room for horses to roam freely, all while being enveloped by the stunning countryside that characterises this rural location.
Outside, the property is equally enchanting, with a well-maintained garden, a lovely terrace for al fresco dining, and a driveway leading to a garage, ensuring convenience and ease of access.
This farmhouse is not just a home; it is a lifestyle choice, offering tranquillity and the beauty of nature right on your doorstep. With its blend of period features and modern amenities, this property is a rare find and is sure to attract those looking for a serene retreat in the heart of the countryside.
Accommodation -
Ground Floor - With entrance porch leading to hallway, staircase to first floor and doors to ground floor accommodation. The living room boasts dual aspect and brick-built fireplace with cast iron stove with double doors back-to-back to the snug, which also has a brick-built fireplace. The office/dining room has a range of fitted furniture and door to the rear terrace. The kitchen has a matching range of Oak cabinets with granite worktops, space for Range style cooker, Belfast sink and integrated dishwasher. To the rear of kitchen is a useful utility room with a further range of base units, Belfast sink, space and plumbing for two washing machines and space for dryer. The utility room has a stable style door to rear terrace, personal door to garage and door to side elevation with access to a cloakroom/WC and boiler room. The ground floor also has a double bedroom with dressing room and en-suite bathroom.
First Floor - With galleried landing to guest bedroom with en-suite bathroom and feature cast iron fireplace and stunning views over countryside beyond. There are two further first floor bedrooms, one with a further cast iron feature fireplace and the second with dual aspect windows and fitted wardrobes. The house bathroom is a beautifully presented modern contemporary suite with step-in shower cubicle, cast iron bath, vanity wash hand basin and low-level WC.
South Byre - With entrance hall and two built-in storage cupboards, living room with patio doors to garden and open to a kitchen/dining room with a matching range of units and space for a dining table. There are two bedrooms and a house bathroom comprising a three-piece suite.
Please note the property is currently let on an Assured Shorthold Tenancy agreement at a rent of £750 per calendar month.
Council Tax - Band B
Externally -
Front Garden - Mainly laid to lawn with walled boundaries and planted borders.
Rear Terrace - To the rear of the property there is a large terrace area with views across the ponds and countryside beyond.
Garage - With up and over remote doors, power, light and personal door to utility room.
Stone Barn - Two storey stone barn with planning permission for a three-bedroom holiday let property. Further information available upon request.
Driveway/Yard - Tarmac driveway and yard providing off-street parking.
Gp Buidling/Stables - The building houses nine stables with power, water and light. The water is supplied via a spring water supply.
Arena - 29.42m x 27.63m all-weather arena with flood lights.
Ponds - Two large man-made ponds fed by spring water.
Land And Paddocks - Occupying a plot of approximately 10.18 acres having numerous fenced paddocks.
Cellar - Providing useful space and storage for spring water tank.
Wayleaves, Easements & Rights Of Way - Glenholme Farm is sold subject to and with the benefit of all existing rights including rights of way whether public or private, light, drainage, water and electricity supplies and all other rights, obligations, easements, quasi easements and all wayleaves or covenants whether disclosed or not.
Services - Mains electricity and water are connected. Oil fired central heating, drainage to bio-treatment plant. There is a spring water supply to the stables and yard.
Tenure, Local Authority & Council Tax - The property is offered freehold with vacant possession upon completion. Durham County Council For Council Tax purposes Glenholme Farm is banded F and South Byre is banded B.
Areas, Measurements & Other Information - All areas, measurements and other information have been taken from various records and are believed to be correct, but any intending purchaser(s) should not rely on them as statements of fact and should satisfy themselves as to their accuracy.
Conditions Of Sale – Anti-Money Laundering - Should a purchaser(s) have an offer accepted on a property marketed by GSC Grays they will need to undertake an identification check. This is done to meet our obligation under Anti Money Laundering Regulations (AML) and is a legal requirement. We use a specialist third party service to verify your identity. The cost of these checks is £37.50 plus VAT (£45.00 inc VAT) per buyer, which is paid in advance, when an offer is agreed and prior to a sales memorandum being issued. This charge is non-refundable.
Brochures
94560 GSC Grays_Glenholme Farm.pdf- COUNCIL TAXA payment made to your local authority in order to pay for local services like schools, libraries, and refuse collection. The amount you pay depends on the value of the property.Read more about council Tax in our glossary page.
- Band: F
- PARKINGDetails of how and where vehicles can be parked, and any associated costs.Read more about parking in our glossary page.
- Yes
- GARDENA property has access to an outdoor space, which could be private or shared.
- Yes
- ACCESSIBILITYHow a property has been adapted to meet the needs of vulnerable or disabled individuals.Read more about accessibility in our glossary page.
- Ask agent
Glenholme Farm, Hamsterley, County Durham
Add an important place to see how long it'd take to get there from our property listings.
__mins driving to your place
Get an instant, personalised result:
- Show sellers you’re serious
- Secure viewings faster with agents
- No impact on your credit score
Your mortgage
Notes
Staying secure when looking for property
Ensure you're up to date with our latest advice on how to avoid fraud or scams when looking for property online.
Visit our security centre to find out moreDisclaimer - Property reference 34184874. The information displayed about this property comprises a property advertisement. Rightmove.co.uk makes no warranty as to the accuracy or completeness of the advertisement or any linked or associated information, and Rightmove has no control over the content. This property advertisement does not constitute property particulars. The information is provided and maintained by GSC Grays, Barnard Castle. Please contact the selling agent or developer directly to obtain any information which may be available under the terms of The Energy Performance of Buildings (Certificates and Inspections) (England and Wales) Regulations 2007 or the Home Report if in relation to a residential property in Scotland.
*This is the average speed from the provider with the fastest broadband package available at this postcode. The average speed displayed is based on the download speeds of at least 50% of customers at peak time (8pm to 10pm). Fibre/cable services at the postcode are subject to availability and may differ between properties within a postcode. Speeds can be affected by a range of technical and environmental factors. The speed at the property may be lower than that listed above. You can check the estimated speed and confirm availability to a property prior to purchasing on the broadband provider's website. Providers may increase charges. The information is provided and maintained by Decision Technologies Limited. **This is indicative only and based on a 2-person household with multiple devices and simultaneous usage. Broadband performance is affected by multiple factors including number of occupants and devices, simultaneous usage, router range etc. For more information speak to your broadband provider.
Map data ©OpenStreetMap contributors.
