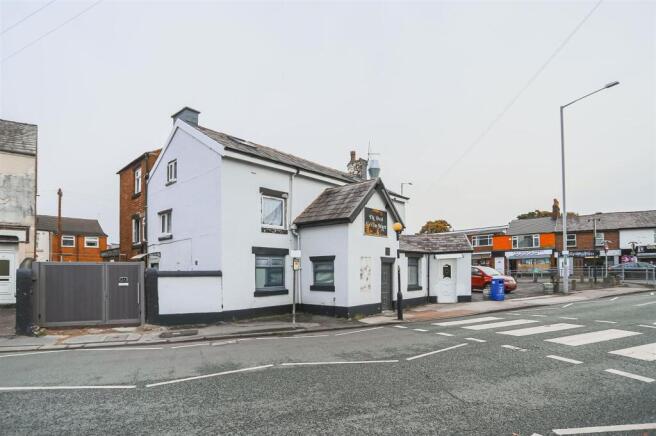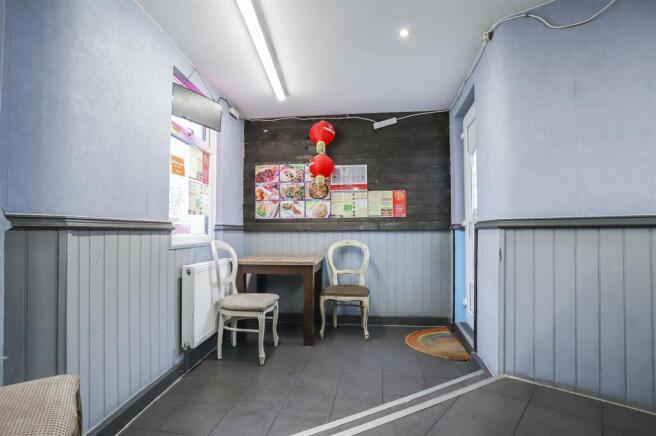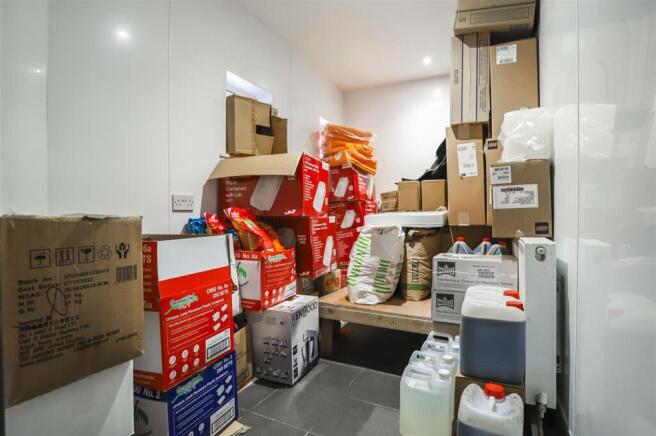Mixed use property for sale
2 Slater Lane, Leyland, PR25 1TL
- PROPERTY TYPE
Mixed Use
- SIZE
5,877 sq ft
546 sq m
Description
THE PERFECT BUSINESS OPPORTUNITY IN LEYLAND
To be sold via online auction - powered by The Auction Group
The Auction Group are proud to bring to the property market this superb business investment, currently used as a Chinese takeaway with the additional living accommodation within. With interchangeable living areas and potentially five bedrooms this property is perfect for someone looking to set up their own business.
To the ground floor: entrance to the shop through to the main shop front which has a doorway leading to the shop kitchen. The shop kitchen is open to a further area of the shop kitchen and is open to the halfway. The hallway has doors providing access to a three piece shower room, two shop rooms, the cellar room and to the main house kitchen. Entrance to the main house through to the vestibule which has a door providing access to the kitchen.The inner hall has stairs leading to the first floor and a door providing access to the rear garden. To the first floor there is a landing with stairs leading to the half landing and stairs leading to the second floor with doors providing access to two double bedrooms and a shower room. The main bedroom has a door providing access to the en-suite. To the half landing there are two doors leading to two further bedrooms. The second bedroom has stairs leading to the second floor attic room. From the main landing the stairs leading to the second floor provide access to a further bedroom.
To be sold via Online Auction, via unconditional terms, completion strictly within 28 days
Bidding window opens - TBC
Window closes - TBC
Starting price - £160,000 (Reserve price is higher & unpublished)
Fees
All fees are payable by banks transfer only (we do not take card payments)
Buyers premium - Please note that there is a buyers premium that applies to this lot of £5000inc vat
Shop Floor
4.6m x 3.94m
Hardwood front door, Two UPVC double glazed windows, hardwood single glazed window, central heating radiator, spotlights, shop counter, tiled flooring and door to shop kitchen area.
Shop Kitchen
8.26m x 4.27m
UPVC double glazed window, double stainless steel sink with drainer and mixer taps, industrial six ring gas hob, extractor fan. space for fridges, stainless steel worktops, stainless steel elevations, spotlights, industrial freestanding freezers, tiled flooring and open to inner hall.
Inner Hall
6.25m x 3.61m
Tiled flooring, doors to house kitchen, two shop rooms, shower room, storage room and cellar room.
Shop Room One
3.51m x 1.78m
UPVC double glazed window, spotlights, smoke alarm, PVC elevations and tiled flooring.
Shop Room Two
3.23m x 2.34m
Two UPVC double glazed windows, spotlights, central heating radiator and tiled flooring.
Shower Room
4.88m x 3.15m
UPVC double glazed window, central heating towel rail, dual flush WC, pedestal wash basin with mixer taps, double electric feed shower, tiled elevations, extractor fan and tiled flooring.
Cellar
4.7m x 3.51m
Fuse box and tiled flooring.
House Kitchen
6.3m x 5.59m
Two UPVC double glazed windows, central heating radiator, cream wall and base units, laminate worktops, ceramic sink with drainer and mixer tap, oven with four ring gas hob, extractor hood, plumbing for washing machine, space for fridge/freezer, spotlights, tiled flooring, door to vestibule and door to second inner hall.
Vestibule
Hardwood front door and UPVC double glazed window.
Inner Hall
1.5m x 0.79m
Stairs to the first floor and hardwood door to rear garden.
Landing
3.66m x 3.28m
UPVC double glazed window, spotlights, wood effect flooring, stairs to second and first floor, doors to two bedrooms and shower room.
Bedroom One
2.95m x 2.72m
UPVC double glazed window, central heating radiator, wood effect flooring and door to en suite.
Ensuite
1.55m x 1.52m
Central heating radiator, dual flush WC, vanity top wash basin with mixer tap, spotlights, tiled elevations and wood effect flooring.
Shower Room
2.44m x 1.07m
Two UPVC double glazed frosted windows, central heating towel rail, dual flush WC, vanity top wash basin with mixer tap, corner direct feed shower, tiled elevations, spotlights, illuminated mirror and tiled flooring.
Landing
1.4m x 1.07m
Spotlights, smoke alarm, wood effect flooring, doors to two bedrooms and storage container.
Bedroom Two
5.18m x 3.15m
UPVC double glazed window, Velux window, central heating radiator, spotlights and wood effect flooring.
Bedroom Three
4.09m x 2.06m
Two UPVC double glazed windows, central heating radiator, spotlights and wood effect flooring.
Inner Landing
4.5m x 4.17m
Two UPVC double glazed windows, central heating radiator, wood effect flooring, stairs to attic room and door to understairs storage.
Bedroom Four
5.16m x 3.71m
UPVC double glazed window, central heating radiator, spotlights and wood effect flooring.
Attic Room
4.5m x 4.27m
Two Velux windows and wood effect flooring.
External
Enclosed garden with electric double gate and paving.
2 Slater Lane, Leyland, PR25 1TL
NEAREST STATIONS
Distances are straight line measurements from the centre of the postcode- Leyland Station1.4 miles
- Euxton Balshaw Lane Station2.2 miles
- Buckshaw Parkway2.6 miles
Notes
Disclaimer - Property reference aa25adba-3523-461f-a6aa-bb5fe38e46c8. The information displayed about this property comprises a property advertisement. Rightmove.co.uk makes no warranty as to the accuracy or completeness of the advertisement or any linked or associated information, and Rightmove has no control over the content. This property advertisement does not constitute property particulars. The information is provided and maintained by The Auction Group Limited, Auction. Please contact the selling agent or developer directly to obtain any information which may be available under the terms of The Energy Performance of Buildings (Certificates and Inspections) (England and Wales) Regulations 2007 or the Home Report if in relation to a residential property in Scotland.
Auction Fees: The purchase of this property may include associated fees not listed here, as it is to be sold via auction. To find out more about the fees associated with this property please call The Auction Group Limited, Auction on 01254 963355.
*Guide Price: An indication of a seller's minimum expectation at auction and given as a “Guide Price” or a range of “Guide Prices”. This is not necessarily the figure a property will sell for and is subject to change prior to the auction.
Reserve Price: Each auction property will be subject to a “Reserve Price” below which the property cannot be sold at auction. Normally the “Reserve Price” will be set within the range of “Guide Prices” or no more than 10% above a single “Guide Price.”
Map data ©OpenStreetMap contributors.




