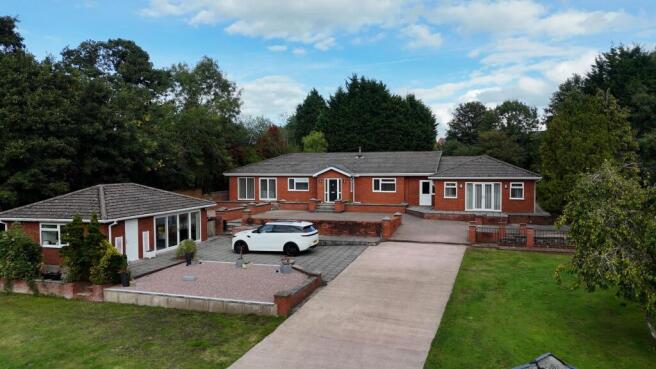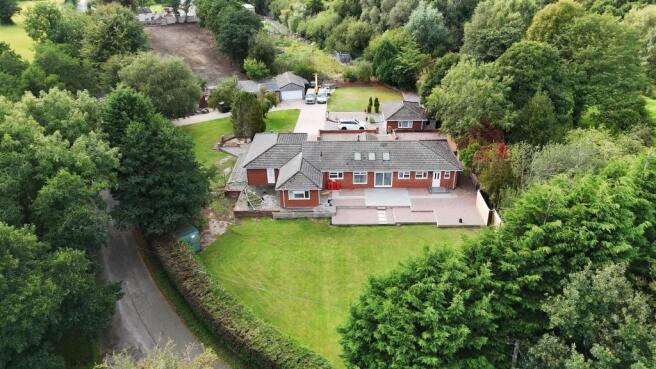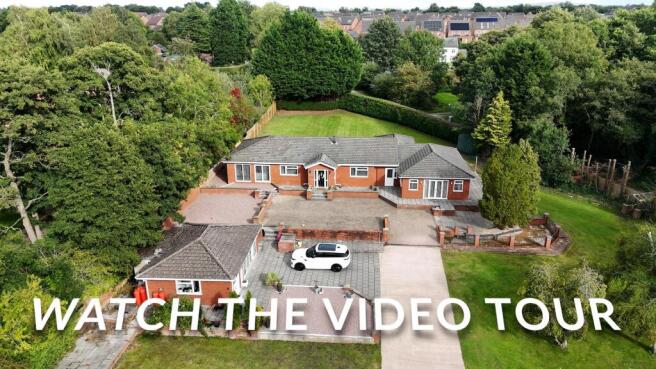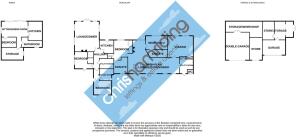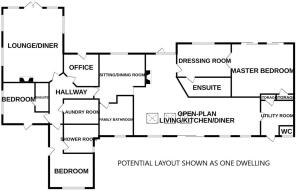
5 bedroom detached bungalow for sale
Plant Lane, Moston

- PROPERTY TYPE
Detached Bungalow
- BEDROOMS
5
- BATHROOMS
2
- SIZE
Ask agent
- TENUREDescribes how you own a property. There are different types of tenure - freehold, leasehold, and commonhold.Read more about tenure in our glossary page.
Freehold
Description
The main bungalow extends to an impressive 2600 sqft approx and has been a happy, long-term family home. Inside, the expansive layout delivers three superb reception spaces, four generous double bedrooms and four bathrooms, creating the perfect balance of comfort and practicality. Over time, the home has been cleverly adapted to provide two separate family units, perfectly suited to multi-generational living. With light building work, it could easily be reinstated as one magnificent residence, making it equally attractive to those seeking a large single home.
The offering is further enhanced by a delightful 660 sqft approx garden house, originally a garage but now transformed into a versatile retreat. Whether envisioned as a home office, a stylish party space or a peaceful escape, it adds a unique layer of flexibility to the property. Alongside this is a substantial 1200 sqft approx. of garages and workshops, offering outstanding storage or workspace options that could be ideal for a business, hobbies or collections.
The grounds are a true highlight, providing extensive lawns, mature planting, ample hardstanding and long driveways with space to accommodate up to ten vehicles. Despite the scale of the gardens, they are reasonable to maintain with the use of a ride-on mower. This rare combination of generous indoor and outdoor space, adaptable accommodation and practical outbuildings ensures the property can meet a wide variety of needs, from family life to working from home.
This is a rare chance to buy a distinctive and flexible residen
Lifestyle - Life at The Manor on Plant Lane is defined by space, privacy and the freedom to live exactly as you choose. Tucked away in the peaceful village of Moston, just outside the historic market town of Sandbach, this is a home where the pace of life slows and every day feels a little more special.
Waking up here, you’re greeted by views across beautifully kept gardens that stretch nearly an acre, offering the rare luxury of both openness and seclusion. There’s room for children to play, for family gatherings in the sunshine, or simply for enjoying a quiet morning coffee surrounded by nature. The sense of calm is matched by the convenience of being only a short drive from Sandbach’s independent shops, cosy cafés and excellent schools, with easy access to the M6 for commuters.
Inside, the house is filled with light and generous spaces that bring people together while still allowing everyone their own retreat. The unique flexibility of the accommodation means the home can evolve with you, whether you’re hosting friends, raising a growing family, or creating separate spaces for multi-generational living. Evenings are for unwinding in one of the reception rooms, perhaps with the fire lit, or spilling out into the garden house for celebrations.
The Manor is more than just a property; it’s a lifestyle. Here, you have the space to entertain, the facilities to work from home, and the grounds to enjoy the outdoors without ever leaving your own gates. It offers the rare blend of countryside charm and modern convenience, making it a home that feels both timeless and deeply practical.
Annex -
Living/Dining Room - 5.85 x 3.46 (19'2" x 11'4") -
Bedroom - 3.76 x 2.21 (12'4" x 7'3") -
Kitchen - 3.78 x 1.96 (12'4" x 6'5") -
Bathroom - 2.99 x 2.19 (9'9" x 7'2") -
Store - 4.24 x 2.00 (13'10" x 6'6") -
Bungalow -
Entrance Hall - 2.60 x 2.34 (8'6" x 7'8") -
Open-Plan Living/Dining Kitchen - 10.16 x 7.29 (33'3" x 23'11") - (Maximum)
Utility - 2.76 x 2.52 (9'0" x 8'3") -
Wc - 1.30 x 0.71 (4'3" x 2'3") -
Lounge - 5.11 x 6.65 (16'9" x 21'9") -
Bedroom One - 4.09 x 4.09 (13'5" x 13'5") -
En-Suite - 3.32 x 2.84 (10'10" x 9'3") -
Bedroom Two - 3.83 x 3.06 (12'6" x 10'0") -
En-Suite - 2.86 x 1.45 (9'4" x 4'9") -
Brochures
Plant Lane, MostonBrochure- COUNCIL TAXA payment made to your local authority in order to pay for local services like schools, libraries, and refuse collection. The amount you pay depends on the value of the property.Read more about council Tax in our glossary page.
- Band: F
- PARKINGDetails of how and where vehicles can be parked, and any associated costs.Read more about parking in our glossary page.
- Yes
- GARDENA property has access to an outdoor space, which could be private or shared.
- Yes
- ACCESSIBILITYHow a property has been adapted to meet the needs of vulnerable or disabled individuals.Read more about accessibility in our glossary page.
- Ask agent
Energy performance certificate - ask agent
Plant Lane, Moston
Add an important place to see how long it'd take to get there from our property listings.
__mins driving to your place
Get an instant, personalised result:
- Show sellers you’re serious
- Secure viewings faster with agents
- No impact on your credit score
Your mortgage
Notes
Staying secure when looking for property
Ensure you're up to date with our latest advice on how to avoid fraud or scams when looking for property online.
Visit our security centre to find out moreDisclaimer - Property reference 34184945. The information displayed about this property comprises a property advertisement. Rightmove.co.uk makes no warranty as to the accuracy or completeness of the advertisement or any linked or associated information, and Rightmove has no control over the content. This property advertisement does not constitute property particulars. The information is provided and maintained by Chris Hamriding Lettings & Estates, Sandbach. Please contact the selling agent or developer directly to obtain any information which may be available under the terms of The Energy Performance of Buildings (Certificates and Inspections) (England and Wales) Regulations 2007 or the Home Report if in relation to a residential property in Scotland.
*This is the average speed from the provider with the fastest broadband package available at this postcode. The average speed displayed is based on the download speeds of at least 50% of customers at peak time (8pm to 10pm). Fibre/cable services at the postcode are subject to availability and may differ between properties within a postcode. Speeds can be affected by a range of technical and environmental factors. The speed at the property may be lower than that listed above. You can check the estimated speed and confirm availability to a property prior to purchasing on the broadband provider's website. Providers may increase charges. The information is provided and maintained by Decision Technologies Limited. **This is indicative only and based on a 2-person household with multiple devices and simultaneous usage. Broadband performance is affected by multiple factors including number of occupants and devices, simultaneous usage, router range etc. For more information speak to your broadband provider.
Map data ©OpenStreetMap contributors.
