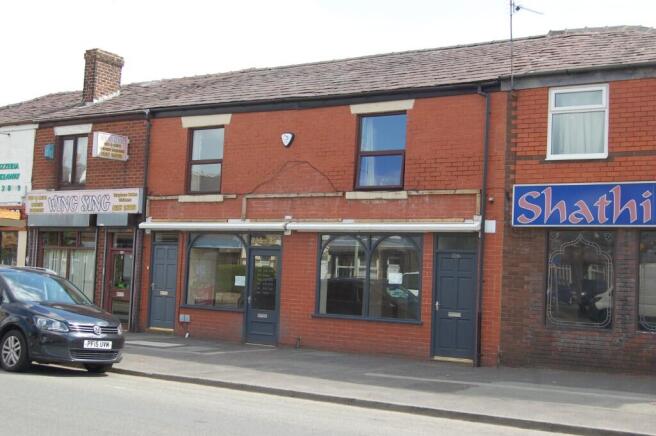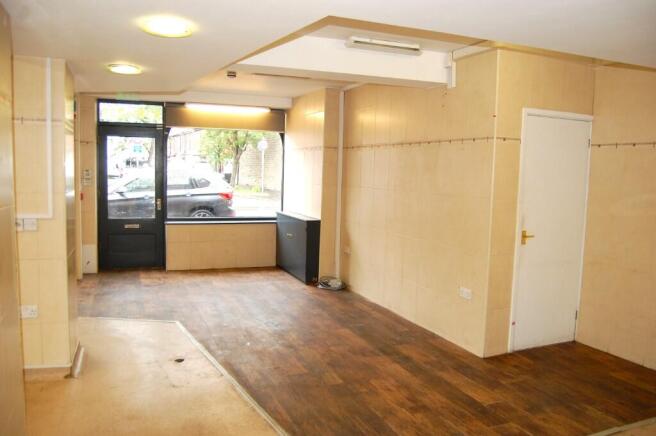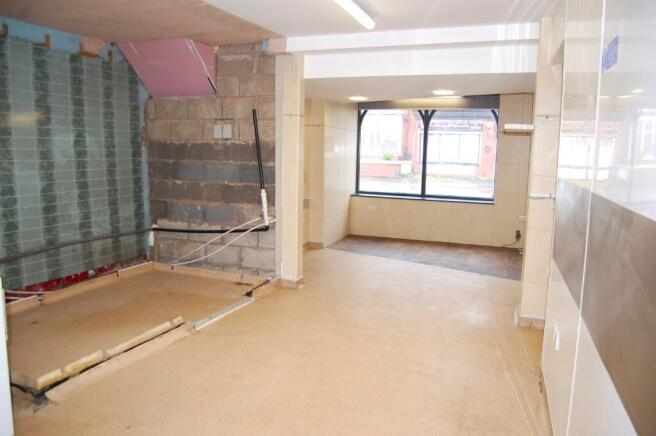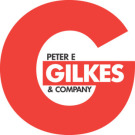High street retail property for sale
Eaves Lane, Chorley, Lancashire, PR6
- SIZE
Ask agent
- SECTOR
High street retail property for sale
Key features
- Double fronted retail unit on prominent main road position.
- Two, one bedroom first floor flats.
- Situated within densely populated area
Description
Former ground floor butchers shop providing double front premises and rear stores.
The premises form part of a busy neighbourhood shopping area surrounded by densely populated private housing fronting a busy arterial road.
On street car parking is available and close to a bus stop.
The first floor provides two separate first floor flats accessed from the street level.
Location:
From the Town Centre, opposite the Town Hall turn down Union Street past the market and at the roundabout turn left into Clifford Street. After 200 yards turn right at the roundabout into Stump Lane and proceed to the top. At the junction, with Eaves Lane, turn left and the premises are then on the right.
Accommodation:
(all sizes are approx)
Double Fronted Sales Shop
6.8m (22'6) widening to 8.9m (29'0) x 7.2m (25'0)
Inset lighting, tiled and wipe down wall surfaces, non-slip anti-bacterial floor coverings, store under stairs, hand basin, double drainer stainless sink unit, electric water heater.
Inner Hall
3.1m x 2.75m (10'2 x 9')
Toilet
Pedestal wash basin, tiling to walls.
Staff Room
1.4m x 1.8m (4'4 x 5'11)
Store & Preparation Room
4.8m x 2.5m (15'9 x 8'3)
Hand basin and electric water heater.
Office
4.7m x 2.0m (15'6 x 6'6).
Outside:
Rear yard.
Flat 236A
Staircase entrance up to Lounge and kitchen with rear bedroom and connecting bathroom. This is occupied under a long standing historical Tenancy at £460 per calendar month with a rental deposit of £375.
Flat 238A
Staircase entrance up to Lounge and kitchen with rear bedroom and connecting bathroom. This is occupied under an Assured Shorthold Agreement at a rental of £615 per calendar month with effect from July 2025 with a £705 deposit.
Price:
£300,000 (Three Hundred Thousand Pounds).
Services:
Separate electricity and water supplies are laid on with drainage to main sewer to the flats and shop.
Assessment:
According to the Valuation Office website the property is described as 'Shop & Premises' with a Rateable Value of £8,400. All interested parties should make their own enquiries with Chorley Borough Council's Business Rates Department on to establish their eligibility for Small Business Rates Relief. It is assumed that the flats are within Band A for Council Tax purposes.
VAT:
All prices quoted are exclusive of but may be liable to VAT at the appropriate rate.
EPC:
An Energy Performance Certificate will be available upon request.
To View:
Strictly by appointment with the agents with whom all negotiations should be conducted.
Note:
All services throughout the property are untested. Interested parties must satisfy themselves as to the condition of the central heating system, fitted fires, and other appliances and fittings where applicable.
Brochures
Eaves Lane, Chorley, Lancashire, PR6
NEAREST STATIONS
Distances are straight line measurements from the centre of the postcode- Chorley Station0.5 miles
- Buckshaw Parkway2.0 miles
- Euxton Balshaw Lane Station2.4 miles
Notes
Disclaimer - Property reference 236-238eaveslanechorley. The information displayed about this property comprises a property advertisement. Rightmove.co.uk makes no warranty as to the accuracy or completeness of the advertisement or any linked or associated information, and Rightmove has no control over the content. This property advertisement does not constitute property particulars. The information is provided and maintained by Peter E Gilkes, Chorley - Commercial. Please contact the selling agent or developer directly to obtain any information which may be available under the terms of The Energy Performance of Buildings (Certificates and Inspections) (England and Wales) Regulations 2007 or the Home Report if in relation to a residential property in Scotland.
Map data ©OpenStreetMap contributors.




