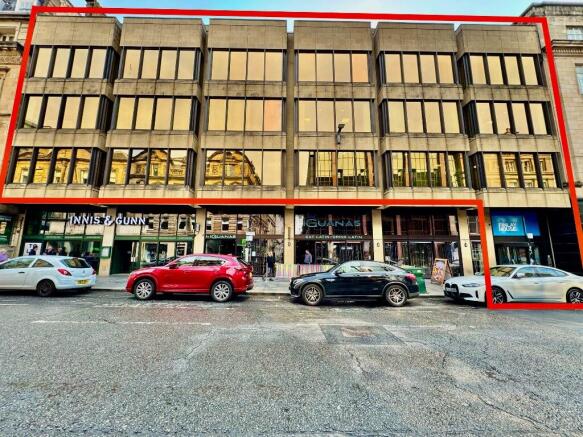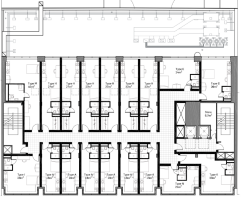Finlay House, West Nile Street, Glasgow, G1
- SIZE
Ask agent
- SECTOR
Commercial development for sale
- USE CLASSUse class orders: A2 Financial and Professional Services, C1 Hotels, C2 Residential Institutions and D2 Assembly and Leisure
A2, C1, C2, D2
Description
Open Floor Plate
Multiple Points of Access / Egress
Total Area: 22,288sq ft
Planning Submitted for 48 Student Suites
Income Producing £273,978p.a.x.
Price: o/o £1,650,000
Location
The property is situated on the east side of West Nile Street at its junction with Drury Lane and St Vincent Street in Glasgow's city centre.
The city has a population of 600,000 people making it Scotland's largest city. The region surrounding the conurbation has approximately 2.3 million people within a one hour drive, which is more than 40% of Scotland's entire
population, making it the fifth largest urban area in the UK. The central belt of Scotland is home to 3.5 million people and is one of the top 20 largest urban regions in Europe
The property is situated in the prime leisure pitch within Glasgow City Centre with nearby occupiers including All Bar One, TGI Fridays, The Ivy, Gaucho, Sugo Pasta, Franco Manca, Costa, Five Guys and Miller and Carter to name just
a few.
Property
Finlay House is a prominent Glasgow office constructed around the early 1980s. It is of brick built construction and is arranged over basement, ground and 4 upper floors.
The building provides modern open plan office accommodation on the upper floors and leisure use at ground floor level. The general specification of the building is as follows:
Combination of raised access floors and under floor trunking
Combination of raised access floors and under floor trunking
Suspended ceilings incorporating LED lights
VRF Air Conditioning
Full height double glazed windows to the front and rear
Shallow floor plates benefiting from excellent natural light
2 passenger lifts
Commissionaire manned reception
Disabled access
Male, female and accessible WCs on each floor
Shower facility in the basement
A dedicated external balcony on the 4th floor
Investment Summary
2 Floors are currently income producing let on the following terms;
1st Floor - 8,885sq ft
Held on a full repairing and insuring head lease to Succession Wealth Management Ltd expiring 31st January 2028 passing £159,930p.a.x
2nd Floor - 6,336sq ft
Held on a full repairing and insuring head lease to Foundation for Credit Counselling expiring 1st March 2027 at a passing tent of £114,048p.a.x.
Area
1st: 825.44sqm (8,885sq ft)
2nd: 588.63sqm (6,336sq ft)
3rd: 375.88sqm (4,046sq ft)
4th: 280.66sqm (3,021sq ft)
Total: 2,070.61sqm (22,288sq ft)
Sale
The property is available on a freehold basis for o/o £1,650,000
E.P.C
Available on request
V.A.T
Our client has opted to waive their option to tax, as such the transaction will be treated as a Transfer of a Going Concern (ToGC). Further information available on request.
Legal
Each party shall bear their own legal costs incurred during the transaction
Lease & Title
Copies available on request via the marketing agent
Anti Money Laundering
TSA Property Consultants are regulated by HMRC in its compliance with the UK Money Laundering under the 5th Directive of the Money Laundering Regulations, effective from 10th January 2020, the agents are required to undertake due diligence on interested parties.
Brochures
Finlay House, West Nile Street, Glasgow, G1
NEAREST STATIONS
Distances are straight line measurements from the centre of the postcode- Glasgow Queen Street Station0.2 miles
- Glasgow Central Station0.2 miles
- St. Enoch Station0.3 miles
Notes
Disclaimer - Property reference FinHSEFH. The information displayed about this property comprises a property advertisement. Rightmove.co.uk makes no warranty as to the accuracy or completeness of the advertisement or any linked or associated information, and Rightmove has no control over the content. This property advertisement does not constitute property particulars. The information is provided and maintained by TSA Property Consultants Ltd, Glasgow. Please contact the selling agent or developer directly to obtain any information which may be available under the terms of The Energy Performance of Buildings (Certificates and Inspections) (England and Wales) Regulations 2007 or the Home Report if in relation to a residential property in Scotland.
Map data ©OpenStreetMap contributors.






