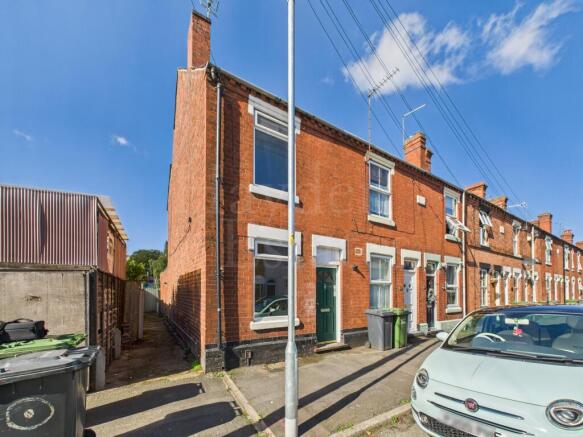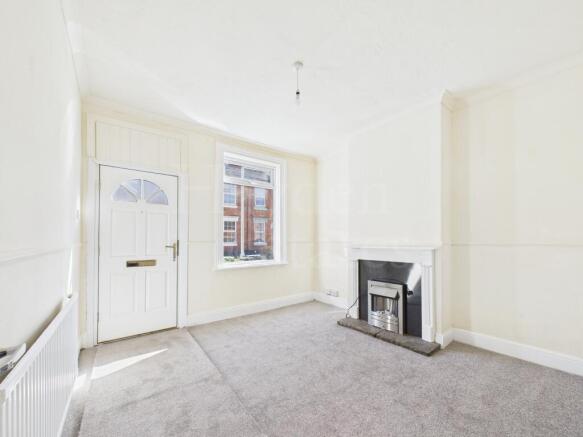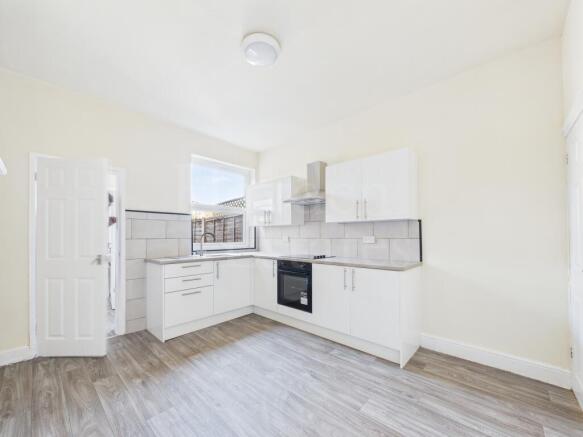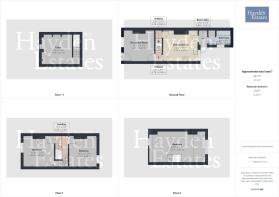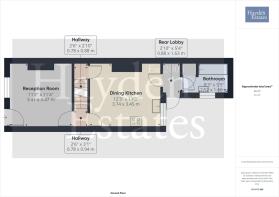Peel Street, Kidderminster, DY11 6UG

- PROPERTY TYPE
End of Terrace
- BEDROOMS
3
- BATHROOMS
1
- SIZE
947 sq ft
88 sq m
- TENUREDescribes how you own a property. There are different types of tenure - freehold, leasehold, and commonhold.Read more about tenure in our glossary page.
Freehold
Key features
- Offered with no upward chain
- Attractive end-terrace with modern composite front door
- Brand-new carpets and new hard flooring where fitted
- Refitted kitchen and bathroom
- Recently installed Worcester Bosch boiler
- Two first-floor bedrooms plus spacious loft conversion
- Useful cellar and enclosed rear garden
- Rear parking via Plimsoll Street (narrow access; garage not included)
Description
An attractive end-terrace home, thoughtfully updated throughout and offered with no upward chain. Behind its handsome red brick façade a modern composite front door leads into refreshed interiors featuring brand-new carpets, new hard flooring, and neutral décor. The layout spans four levels, with a welcoming reception room, central hallway, smart refitted dining kitchen, rear lobby, and a newly fitted bathroom on the ground floor. Two generous bedrooms occupy the first floor, while a superb loft conversion creates a third. A useful cellar adds storage flexibility. The property benefits from a recently installed Worcester Bosch boiler, refitted kitchen and bathroom, and modern fittings throughout. Outside, the enclosed garden enjoys gated access with parking to the rear (via narrow access off Plimsoll Street). Please note the garage does not form part of the property.
APPROACH
This attractive red brick end-terrace stands proud on the street with a classic period frontage. A modern composite entrance door opens directly into the reception room, giving a welcoming sense of traditional charm with the reassurance of contemporary security.
RECEPTION ROOM
11.33ft x 11.17ft
Access via the composite front entrance door a light-filled front room with fresh neutral décor and a brand-new carpet underfoot. The focal point is a feature fireplace with white surround and inset electric fire. A large window looks onto the street, bringing in natural daylight. Radiator, coving, dado rail detail, and ceiling light point, through to the hallway and stairs leading to the first floor.
INNER HALLWAY WITH STAIRS RISING TO THE FIRST FLOOR ACCOMMODATION
A neat central hall links the reception room with the dining kitchen. Freshly decorated with new carpet underfoot, complemented by existing skirting and architraves. Radiator and ceiling light point. Stairs rise to the first-floor landing.
DINING KITCHEN
11.25ft x 12.25ft
Smartly refitted with a modern range of gloss white wall and base units complemented by wood-effect worktops and tiled splashbacks. Integrated electric oven, hob, and extractor fan. Stainless steel sink below a window overlooking the rear. New wood-effect flooring gives a practical, contemporary finish. Ample room for a dining table. Radiator and ceiling light point. Door to understairs cellar storage and separate door opening into the rear lobby.
REAR HALLWAY
Practical space off the kitchen diner, housing the recently installed Worcester Bosch boiler, with plumbing for laundry appliances. Continuation of the new hard flooring. Door to garden. Ceiling light point and radiator.
BATHROOM
5.42ft x 8.25ft
Newly refitted with a white suite comprising panelled bath with shower above, wash hand basin, and WC. Stylish tiled walls and obscured rear window. Matching wood-effect flooring has been newly laid. Radiator and ceiling light point.
LANDING
Carpeted stairs rise to a bright landing area with ceiling light point. Doors open to two bedrooms. Stairs rise again to bedroom three.
BEDROOM
11.25ft x 11.25ft
Spacious double room to the front with brand-new carpet, radiator, coving, and ceiling light point. Large window fills the space with daylight.
BEDROOM
11.42ft x 10.08ft
Another generous double with rear aspect window, brand-new carpet, radiator, and ceiling light point.
STAIRS RISING TO THE SECOND FLOOR ACCOMMODATION
BEDROOM
11.5ft x 20.33ft
An excellent loft conversion, offering a large third bedroom with dormer window to the rear and storage within the eaves. Brand-new carpet, radiator, coving, and ceiling light point. (Reduced head height in places)
GARDEN
The rear garden is enclosed by fencing, with gated access to the service lane. Parking is available to the rear, approached via Plimsoll Street, though the access is narrow and may not suit larger vehicles. Please note the garage visible in photographs does not belong to this property.
AGENTS NOTE
With its thoughtful updates, fresh presentation, and generous three-bedroom layout, this end-terrace is ready for immediate occupation. Ideal for first-time buyers, families, or investors alike, it combines character with modern convenience. Early viewing is strongly recommended to appreciate both the quality of the refurbishment and the space on offer.
ANTI-MONEY LAUNDERING CHECKS (AML)
We are legally required to carry out Anti-Money Laundering (AML) checks on all property purchasers to ensure funds used in transactions are legitimate. These checks are undertaken on our behalf by Hipla, who will contact you directly once your offer is accepted. A fee of £20 plus VAT (£24 total) per purchaser is payable in advance to Hipla before a memorandum of sale can be issued. This fee is non-refundable.
If a gifted deposit is being provided, the person gifting the funds must also complete an AML check.
Please note, these are not credit checks and will not affect your credit score or financial record. We appreciate your cooperation with this legal requirement.
- COUNCIL TAXA payment made to your local authority in order to pay for local services like schools, libraries, and refuse collection. The amount you pay depends on the value of the property.Read more about council Tax in our glossary page.
- Band: A
- PARKINGDetails of how and where vehicles can be parked, and any associated costs.Read more about parking in our glossary page.
- Yes
- GARDENA property has access to an outdoor space, which could be private or shared.
- Yes
- ACCESSIBILITYHow a property has been adapted to meet the needs of vulnerable or disabled individuals.Read more about accessibility in our glossary page.
- Ask agent
Peel Street, Kidderminster, DY11 6UG
Add an important place to see how long it'd take to get there from our property listings.
__mins driving to your place
Get an instant, personalised result:
- Show sellers you’re serious
- Secure viewings faster with agents
- No impact on your credit score
Your mortgage
Notes
Staying secure when looking for property
Ensure you're up to date with our latest advice on how to avoid fraud or scams when looking for property online.
Visit our security centre to find out moreDisclaimer - Property reference L818479. The information displayed about this property comprises a property advertisement. Rightmove.co.uk makes no warranty as to the accuracy or completeness of the advertisement or any linked or associated information, and Rightmove has no control over the content. This property advertisement does not constitute property particulars. The information is provided and maintained by Hayden Estates, Bewdley. Please contact the selling agent or developer directly to obtain any information which may be available under the terms of The Energy Performance of Buildings (Certificates and Inspections) (England and Wales) Regulations 2007 or the Home Report if in relation to a residential property in Scotland.
*This is the average speed from the provider with the fastest broadband package available at this postcode. The average speed displayed is based on the download speeds of at least 50% of customers at peak time (8pm to 10pm). Fibre/cable services at the postcode are subject to availability and may differ between properties within a postcode. Speeds can be affected by a range of technical and environmental factors. The speed at the property may be lower than that listed above. You can check the estimated speed and confirm availability to a property prior to purchasing on the broadband provider's website. Providers may increase charges. The information is provided and maintained by Decision Technologies Limited. **This is indicative only and based on a 2-person household with multiple devices and simultaneous usage. Broadband performance is affected by multiple factors including number of occupants and devices, simultaneous usage, router range etc. For more information speak to your broadband provider.
Map data ©OpenStreetMap contributors.
