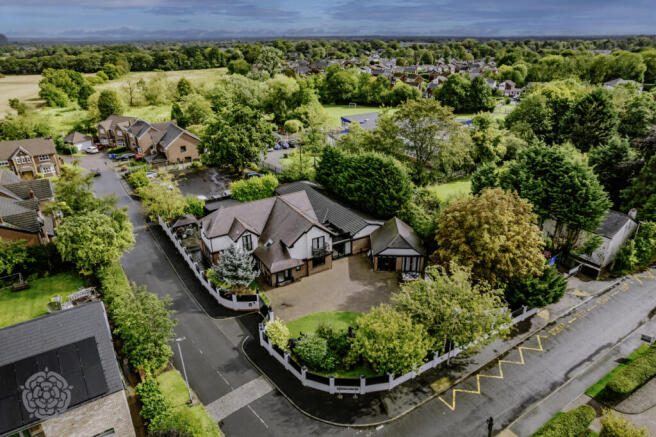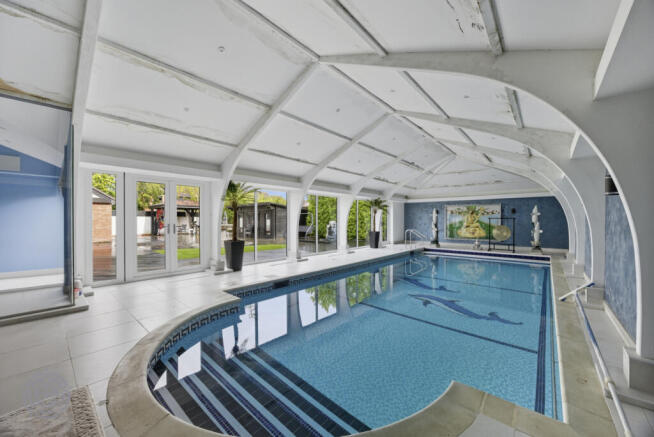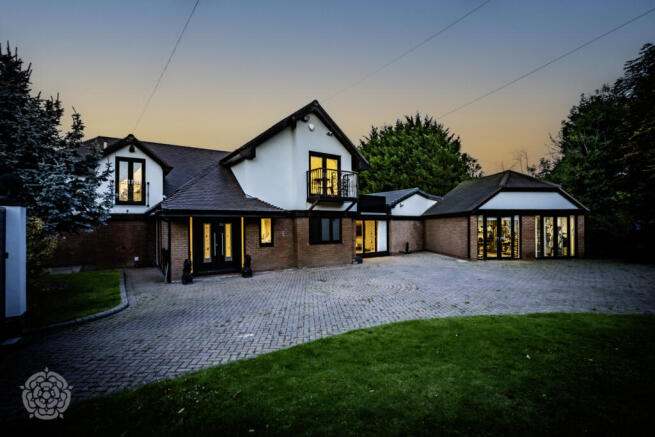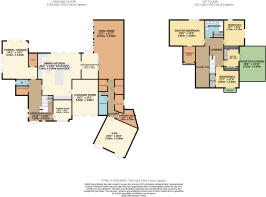
5 bedroom detached house for sale
Twiss Green Lane, Culcheth, Warrington, WA3 4DQ

- PROPERTY TYPE
Detached
- BEDROOMS
5
- BATHROOMS
2
- SIZE
Ask agent
- TENUREDescribes how you own a property. There are different types of tenure - freehold, leasehold, and commonhold.Read more about tenure in our glossary page.
Freehold
Key features
- PRESTIGIOUS AND UNIQUE DETACHED FAMILY HOME
- OPEN PLAN DINING KITCHEN
- GENEROUS SIZED PLOT
- SWIMMING POOL & GYM
Description
Entrance Hall & Security Room
The property is entered via a bright and welcoming hallway, with a mezzanine style balcony above, porcelain tiled flooring feature antique mirrored staircase wall and a striking, ornate, wrought iron staircase balustrade. The property benefits from a guest wc. The security room has CCTV cameras and a monitored perimeter Police response alarm system. The property is also fitted with a Sonus sound system. Leading off the lounge is a 'Big Brother' style soundproof pod-cast/den with blue padded velvet walls currently used as a childrens den.
Reception Rooms
This substantial family home has several reception rooms. The lounge is decorated with an extravagant Versace wallpaper, feature ceiling coving, a striking Sistene chapel themed wallpapered ceiling, porcelain tiled floor, with underfloor heating and dual-aspect bi-folding doors to the side and rear. The soundproof cinema room features black crushed velvet walls and a feature colour-changing starlight ceiling. The Vendors have extended the property, to incorporate a further reception room that could be a gym, playroom or office with an underfloor heated porcelain tiled floor.
Kitchen & Dining Area
The well-proportioned breakfast kitchen is fitted with a range of high quality gloss wall and base units, with Granite worksurfaces and central 'L'-shaped island to complement with a fitted Granite top dining table and built-in padded seating. Fitted within the island is a sink unit with instant boiling water tap, two wine coolers, four ring electric hob with feature extractor hood above, two fish tanks and a dishwasher. Additional integrated appliances included within the rest of the kitchen are a coffee machine, two electric ovens and a microwave. The kitchen has partially tiled walls and a porcelain tiled floor, with bi-folding doors leading out into the rear garden, double glass doors leading into the pool reception room and a door leading into the karaoke room. The kitchen also features an oil burning stove. The utility room is located along the corridor leading off from the pool and has a fitted worktop with space for a washing machine and tumble dryer.
Leisure Facilities
The real piece de resistance in this stunning property is the fully refurbished heated swimming pool, which has tiled flooring, ceiling mood lighting and views and access into the rear garden. A glass door leads off the pool into the sauna, with moulded seat and mosaic tiling. A further glass door leads to a corridor which provides access to the pool control room, shower room, with walk-in shower, wc and 'his & hers' sinks, changing room and a large gym (the former double garage) with two mirrored walls, padded gym flooring and two sets of double glass doors providing views and access to the front of the property.
Bedrooms & Bathrooms
The property benefits from four generous bedrooms, one of which is at the front of the property with a Juliette style balcony. The second bedroom is currently being used as a dressing room, fitted wardrobes to three sides and double doors leading out onto a rooftop garden terrace, with artificial turf lawn and a smoked glass balustrade to the front; a perfect spot for sunbathing! The next bedroom has a dual aspect with windows to the side and rear, with a generous master bedroom, again with dual aspect windows to the side and rear. The property was purchased by the current vendors as a five bedroom property, but they have converted the fifth bedroom into a dressing room, which leads off the master bedroom and has a built-in vanity top, porcelain tiled flooring and double glazed double doors to the front, with a wrought iron safety balcony. The vendors have stated that they will be happy to put the rectangular partition back in place if so required, in order to return this (truncated)
Externally
The property sits within a generous plot, accessed via electric double gates at the side and opening to a block paved driveway, providing parking for several vehicles, along with a detached double garage with electric door. Well-proportioned lawned garden, with planted and stone chipped rockery area. The front garden is topped off with its own two feature metal elephants and a metal gorilla! To the rear of the property is an enclosed low-maintenance paved garden, with wooden decking area, bbq pergola with electricity, two water features, small artificial garden area and summer house. The garden also benefits from lighting, fenced and hedge privacy borders. To the side of the property is paved and gated pathway, which leads round to the front of the property.
ADDITIONAL INFORMATION
PLEASE NOTE:- THE VENDOR HAS SPECIFIED THAT ANY VIEWERS MUST BE FINANCIALLY QUALIFIED BY MILLER METCALFE PRIOR TO VIEWING THE PROPERTY.
Additional Extras
Tenure -Freehold Local Authority - Warrington Council Tax Band G - £3802 Mobile Coverage - EE Vodafone Three O2 Broadband -Basic 15 Mbps Superfast 50 Mbps Ultrafast 1800 Mbps Satellite / Fibre TV Availability BT Sky
Local Authority
Warrington Council Tax band G
Brochures
Particulars- COUNCIL TAXA payment made to your local authority in order to pay for local services like schools, libraries, and refuse collection. The amount you pay depends on the value of the property.Read more about council Tax in our glossary page.
- Band: G
- PARKINGDetails of how and where vehicles can be parked, and any associated costs.Read more about parking in our glossary page.
- Yes
- GARDENA property has access to an outdoor space, which could be private or shared.
- Yes
- ACCESSIBILITYHow a property has been adapted to meet the needs of vulnerable or disabled individuals.Read more about accessibility in our glossary page.
- Ask agent
Twiss Green Lane, Culcheth, Warrington, WA3 4DQ
Add an important place to see how long it'd take to get there from our property listings.
__mins driving to your place
Get an instant, personalised result:
- Show sellers you’re serious
- Secure viewings faster with agents
- No impact on your credit score
Your mortgage
Notes
Staying secure when looking for property
Ensure you're up to date with our latest advice on how to avoid fraud or scams when looking for property online.
Visit our security centre to find out moreDisclaimer - Property reference CCH210234. The information displayed about this property comprises a property advertisement. Rightmove.co.uk makes no warranty as to the accuracy or completeness of the advertisement or any linked or associated information, and Rightmove has no control over the content. This property advertisement does not constitute property particulars. The information is provided and maintained by Miller Metcalfe, Culcheth. Please contact the selling agent or developer directly to obtain any information which may be available under the terms of The Energy Performance of Buildings (Certificates and Inspections) (England and Wales) Regulations 2007 or the Home Report if in relation to a residential property in Scotland.
*This is the average speed from the provider with the fastest broadband package available at this postcode. The average speed displayed is based on the download speeds of at least 50% of customers at peak time (8pm to 10pm). Fibre/cable services at the postcode are subject to availability and may differ between properties within a postcode. Speeds can be affected by a range of technical and environmental factors. The speed at the property may be lower than that listed above. You can check the estimated speed and confirm availability to a property prior to purchasing on the broadband provider's website. Providers may increase charges. The information is provided and maintained by Decision Technologies Limited. **This is indicative only and based on a 2-person household with multiple devices and simultaneous usage. Broadband performance is affected by multiple factors including number of occupants and devices, simultaneous usage, router range etc. For more information speak to your broadband provider.
Map data ©OpenStreetMap contributors.





