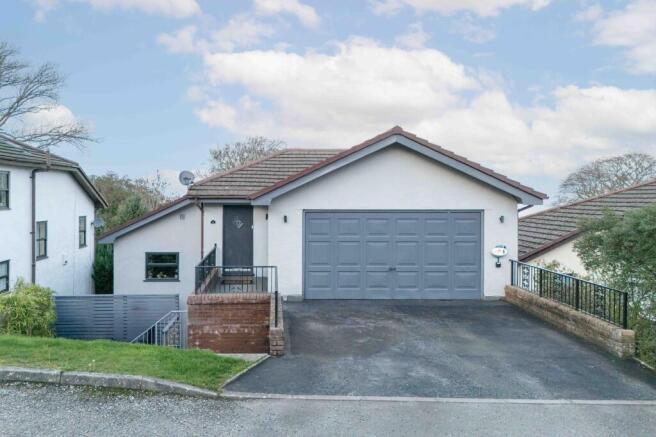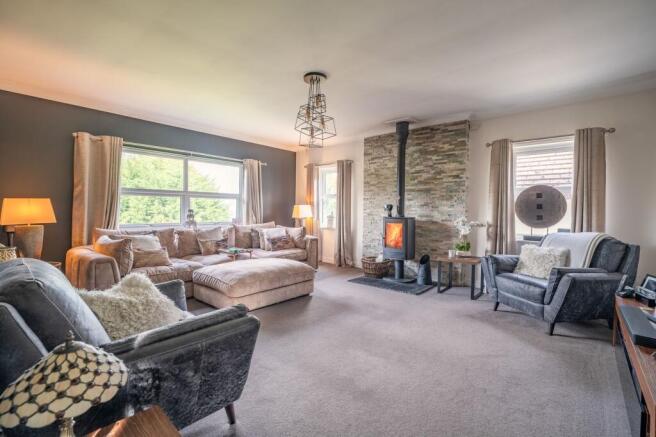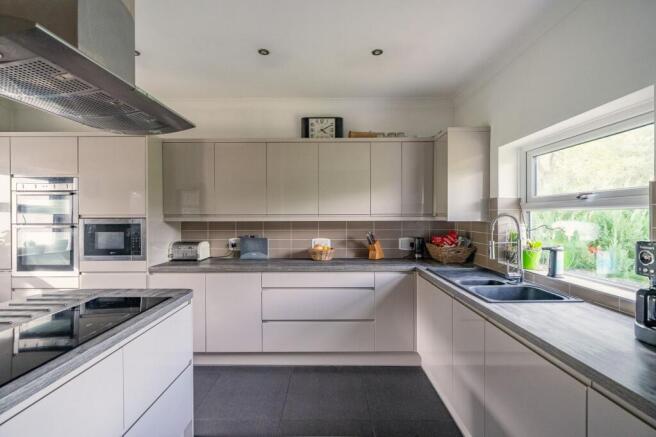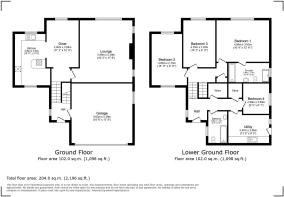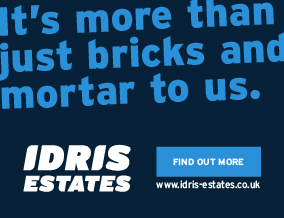
4 bedroom detached house for sale
Llys Argoed, Colwyn Bay, LL29

- PROPERTY TYPE
Detached
- BEDROOMS
4
- BATHROOMS
2
- SIZE
1,873 sq ft
174 sq m
- TENUREDescribes how you own a property. There are different types of tenure - freehold, leasehold, and commonhold.Read more about tenure in our glossary page.
Freehold
Description
This four-bedroom detached home in Colwyn Heights feels like one of those rare finds that combines space, practicality, and a touch of playfulness. With almost 2,200 sq ft arranged over split levels, it balances family-friendly living with sociable entertaining spaces, both indoors and out. Think cosy log fires, a modern kitchen, dining room, a tiki bar in the garden, and sweeping views of the woods and coastline.
The Tour
Step inside and the sense of space hits you straight away. The hallway leads to a generous living room where big windows bring in woodland and coastal views, while the log-burning stove makes it feel instantly homely. It’s the kind of room you could easily imagine curling up in on a winter evening.
The kitchen is very much the heart of the home, and it’s easy to see why. Sleek in design and finished to a modern standard, it strikes that balance between stylish and practical. Everything you need is built-in and neatly tucked away, from the double oven and induction hob to the microwave and dishwasher, so the space feels uncluttered and contemporary. It’s a genuinely great space to cook in, with plenty of worktop room for preparing meals, whether you’re whipping up a quick midweek dinner or tackling something more adventurous at the weekend. And it’s not just about function, the design makes it a space you’ll actually enjoy spending time in. Even the washing up comes with a bonus: views out across the surroundings. Opening out into the dining area, the kitchen becomes more than just a place to cook, it’s a sociable space too. There’s room for a large table, making it perfect for everything from family breakfasts to long, chatty suppers with friends.
Up on the mid-level, you’ll find the fourth bedroom, currently used as a study, a clever way of keeping work separate from the rest of the house. Alongside it, there’s a fresh and modern fully-tiled family bathroom, as well as a surprisingly big utility room that hides away all the practical bits.
Head downstairs to the lower ground floor and you’ll find three proper double bedrooms, each one offering more than enough space not only for a bed but also for furniture. They are generously proportioned rooms that can be dressed to suit whoever calls them their own. And with each one looking out across the rear garden, there’s a sense of calm and connection to the outdoors that makes them feel extra inviting.
The principal suite goes a step further. Alongside the bedroom space itself, you have the luxury of a private en-suite, modern in style and fully tiled for a sleek finish. It’s well thought-out too: a full-sized bath for long soaks, a walk-in shower for quicker starts to the day, plus a WC and basin. It feels more like a personal retreat than just a functional bathroom, adding that touch of comfort and privacy that makes all the difference.
The Exterior
From the front, practicality comes first with a double driveway, double garage with an electric door, and even an EV charging point. Steps then lead you down to a decked terrace with a covered outdoor kitchen area, ideal for summer evenings with friends and family.
The rear garden is where the fun really starts. Professionally landscaped, it feels like a little slice of the Mediterranean, with tropical planting, artificial turf, and a purpose-built tiki bar, perfect for gatherings or simply unwinding with a drink. There’s also a patio for quieter moments, all set against the backdrop of coastal views and woodland.
The Location
Colwyn Heights has long been one of the area’s most desirable addresses. This little cul de sac offers that elusive combination of peace and privacy, without being cut off. Schools, shops, and the wider coast are all close by, and from here the A55 puts you within easy reach of Llandudno, Conwy, or even Chester in under 40 minutes.
It’s the kind of location that really balances family-friendly convenience with a real sense of retreat.
EPC Rating: C
Lounge
5.86m x 5.39m
Diner
3.4m x 2.04m
Kitchen
4.85m x 3.35m
Bedroom One
4.98m x 3.93m
En-Suite
3.8m x 1.74m
Bedroom Two
4.85m x 2.73m
Bedroom Three
4.35m x 3.03m
Bedroom Four
2.88m x 2.46m
Bathroom
2.88m x 1.73m
Parking - Garage
Parking - Driveway
Parking - EV charging
- COUNCIL TAXA payment made to your local authority in order to pay for local services like schools, libraries, and refuse collection. The amount you pay depends on the value of the property.Read more about council Tax in our glossary page.
- Ask agent
- PARKINGDetails of how and where vehicles can be parked, and any associated costs.Read more about parking in our glossary page.
- Garage,Driveway,EV charging
- GARDENA property has access to an outdoor space, which could be private or shared.
- Private garden
- ACCESSIBILITYHow a property has been adapted to meet the needs of vulnerable or disabled individuals.Read more about accessibility in our glossary page.
- Ask agent
Energy performance certificate - ask agent
Llys Argoed, Colwyn Bay, LL29
Add an important place to see how long it'd take to get there from our property listings.
__mins driving to your place
Get an instant, personalised result:
- Show sellers you’re serious
- Secure viewings faster with agents
- No impact on your credit score

Your mortgage
Notes
Staying secure when looking for property
Ensure you're up to date with our latest advice on how to avoid fraud or scams when looking for property online.
Visit our security centre to find out moreDisclaimer - Property reference 97215960-d447-4f7d-ab11-f7ad87a83d29. The information displayed about this property comprises a property advertisement. Rightmove.co.uk makes no warranty as to the accuracy or completeness of the advertisement or any linked or associated information, and Rightmove has no control over the content. This property advertisement does not constitute property particulars. The information is provided and maintained by Idris Estates, North Wales. Please contact the selling agent or developer directly to obtain any information which may be available under the terms of The Energy Performance of Buildings (Certificates and Inspections) (England and Wales) Regulations 2007 or the Home Report if in relation to a residential property in Scotland.
*This is the average speed from the provider with the fastest broadband package available at this postcode. The average speed displayed is based on the download speeds of at least 50% of customers at peak time (8pm to 10pm). Fibre/cable services at the postcode are subject to availability and may differ between properties within a postcode. Speeds can be affected by a range of technical and environmental factors. The speed at the property may be lower than that listed above. You can check the estimated speed and confirm availability to a property prior to purchasing on the broadband provider's website. Providers may increase charges. The information is provided and maintained by Decision Technologies Limited. **This is indicative only and based on a 2-person household with multiple devices and simultaneous usage. Broadband performance is affected by multiple factors including number of occupants and devices, simultaneous usage, router range etc. For more information speak to your broadband provider.
Map data ©OpenStreetMap contributors.
