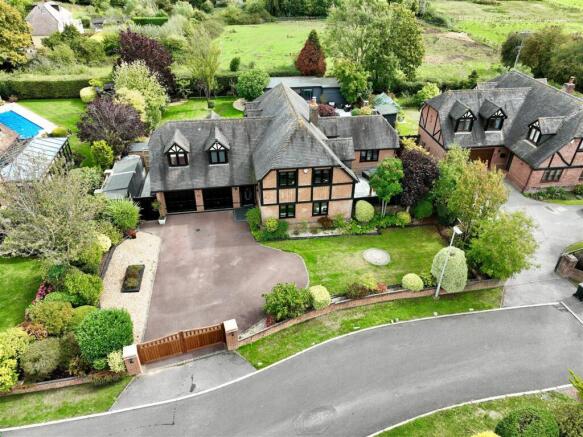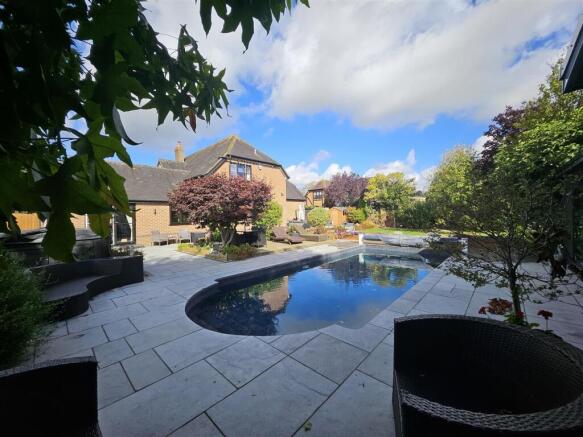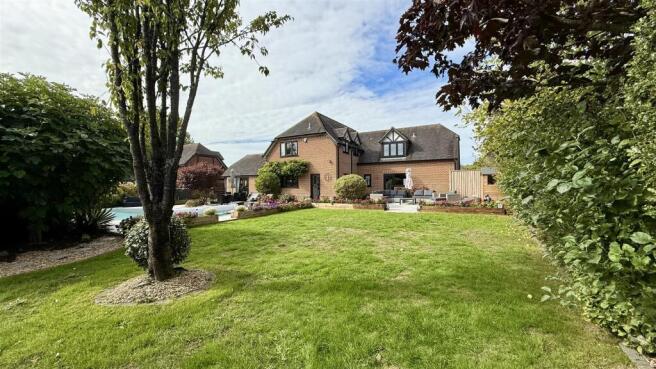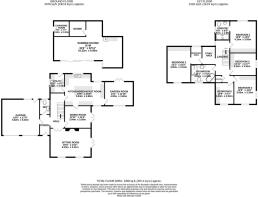
Uppington, Wimborne Dorset

- PROPERTY TYPE
Detached
- BEDROOMS
5
- BATHROOMS
2
- SIZE
Ask agent
- TENUREDescribes how you own a property. There are different types of tenure - freehold, leasehold, and commonhold.Read more about tenure in our glossary page.
Freehold
Key features
- 5 miles from Wimborne town centre, located in a village location surrounded by open fields and countryside
- Spacious southeast gardens backing on to open fields and paddocks, with a west facing courtyard with mature trees in appx 1/3rd of an acre
- The property has been renovated offering versatile accommodation to a high standard, including a newly built patio area within the gardens
- 33’6” x 22’11” Summerhouse built in 2020 offering Cinema, Gym, Games Area and a home office
- Heated swimming pool recently refurbished including top spec liner, solar cover and solar pool reel – heated via a Heat source pump
- 5 Bedrooms all with fitted wardrobes
- Separate Lounge, Dining Room and Garden Room
- 19’6” x 15’9” Kitchen/Breakfast Room
- Newly fitted Luxury Bathroom and Ensuite
- Gated driveway leading to Double Garage with parking for 5 cars
Description
Upon entering, you are greeted by a welcoming light entrance hall with a newly fitted oak and glass staircase. The property has undergone some renovation recently including a zoned central heating system for downstairs and upstairs and the installation of new UPVC doors and windows throughout the property which offers a 10 year warranty.
The Hall leads to a spacious integral double garage, complete with newly installed insulated garage doors offering a 5-year warranty. The ground floor features a newly fitted cloakroom, three versatile reception rooms, including a well-proportioned sitting room with a feature fireplace and log burner, a formal dining room both leads directly into the private courtyard which is west facing. The property benefits from a garden room/ family/playroom leading out to the garden. The heart of the home is undoubtedly the stunning kitchen/breakfast room, which is fitted with modern units, a granite island, and a comprehensive range of integrated appliances including a wine cooler with double integrated fridge freezer and a 5 ring ceramic Miele hob and double oven. A utility room conveniently connects to the rear patio, along with several decking areas which provides easy access for outdoor entertaining.
The first floor comprises five generously sized bedrooms all with fitted wardrobes, including a luxurious master suite with views over open countryside boasting a luxury ensuite shower room. The stylish bathroom serves the additional bedrooms; both are newly installed with many enhanced features and lighting. The guest room features a dressing area, and the study area leads off the landing which can be used as a study/ hobbies or gaming area.
Outside, the rear garden is east south facing with the front and courtyard being westerly facing. Beautifully manicured with lots of mature trees and bushes, the gardens are a true oasis, featuring a newly laid patio that wraps around the rear of the property, perfect for alfresco dining. Two decking areas enhance the new patio areas with ample power and light externally in the garden and courtyard areas. The newly refurbished, outdoor heated swimming pool comes complete with top of the range solar panel electric reel and new solar pool cover to maintain the temperature of the pool complementing the wonderful outdoor space – perfect for family gatherings. The property also benefits from a private driveway with newly installed solid wooden gates, providing ample parking and a lovely front garden with mature shrubs.
This exceptional home offers a unique opportunity to enjoy a peaceful lifestyle in a sought-after location. Salisbury can be reached in 30 minutes, Southampton 40 minutes with easy access to both Southampton and Bournemouth airports and the A31 for commuting.
Additional Information
Agents Note: Uppington Residents Association is an informal arrangement in relation to the joint sewage plant located at no 5, this services all 6 houses in the road. This arrangement to pay 1/6th of the maintenance and upkeep is detailed within the title transfer. The annual service charge for the last 3 years has been approximately £300 - £400
Energy Performance Rating: D
Council Tax Band: G
Tenure: Freehold
Flood Risk: Very low but refer to gov.uk, check long term flood risk
Flooded in the last 5 years: No
Conservation area: No
Listed building: No
Tree Preservation Order: No
Parking: Private gated driveway with double garage and parking for 5 cars
Utilities: Mains electricity, oil heating, mains water
Drainage: Small joint sewage treatment plant
Additional Utilities/Services: The vendor uses Certas energy boiler shield plus care plan for which this is charged at £30 per month – boiler serviced 11.09.25
Broadband: Refer to Ofcom website
Mobile Signal: Refer to Ofcom website
Brochures
Uppington Close Brochure.pdfBrochure- COUNCIL TAXA payment made to your local authority in order to pay for local services like schools, libraries, and refuse collection. The amount you pay depends on the value of the property.Read more about council Tax in our glossary page.
- Band: G
- PARKINGDetails of how and where vehicles can be parked, and any associated costs.Read more about parking in our glossary page.
- Garage,Driveway,Private
- GARDENA property has access to an outdoor space, which could be private or shared.
- Yes
- ACCESSIBILITYHow a property has been adapted to meet the needs of vulnerable or disabled individuals.Read more about accessibility in our glossary page.
- Ask agent
Uppington, Wimborne Dorset
Add an important place to see how long it'd take to get there from our property listings.
__mins driving to your place
Get an instant, personalised result:
- Show sellers you’re serious
- Secure viewings faster with agents
- No impact on your credit score
Your mortgage
Notes
Staying secure when looking for property
Ensure you're up to date with our latest advice on how to avoid fraud or scams when looking for property online.
Visit our security centre to find out moreDisclaimer - Property reference 34185174. The information displayed about this property comprises a property advertisement. Rightmove.co.uk makes no warranty as to the accuracy or completeness of the advertisement or any linked or associated information, and Rightmove has no control over the content. This property advertisement does not constitute property particulars. The information is provided and maintained by Edwards, Ferndown. Please contact the selling agent or developer directly to obtain any information which may be available under the terms of The Energy Performance of Buildings (Certificates and Inspections) (England and Wales) Regulations 2007 or the Home Report if in relation to a residential property in Scotland.
*This is the average speed from the provider with the fastest broadband package available at this postcode. The average speed displayed is based on the download speeds of at least 50% of customers at peak time (8pm to 10pm). Fibre/cable services at the postcode are subject to availability and may differ between properties within a postcode. Speeds can be affected by a range of technical and environmental factors. The speed at the property may be lower than that listed above. You can check the estimated speed and confirm availability to a property prior to purchasing on the broadband provider's website. Providers may increase charges. The information is provided and maintained by Decision Technologies Limited. **This is indicative only and based on a 2-person household with multiple devices and simultaneous usage. Broadband performance is affected by multiple factors including number of occupants and devices, simultaneous usage, router range etc. For more information speak to your broadband provider.
Map data ©OpenStreetMap contributors.






