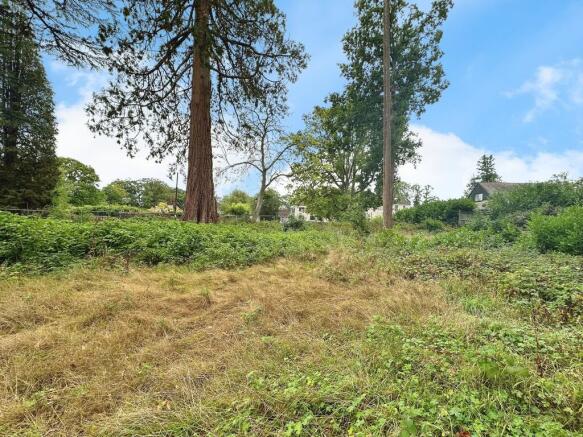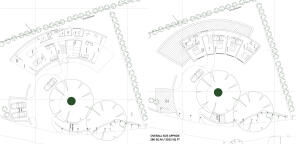Land for sale
Hophurst Lane, Crawley Down
- PROPERTY TYPE
Land
- SIZE
Ask agent
Key features
- Building Plot in Private Lane
- Planning Granted under Appeal
- Potential for 3000 sq ft home
- Call for further details
Description
A rare opportunity to purchase a single building plot with planning permission granted for a striking, architect-designed detached residence of over 3,000 sq ft.
The approved design delivers a truly individual home with bold contemporary styling, expansive open-plan living spaces and extensive glazing to maximise light and outlook.
Set on a plot of circa a third of an acre, approx. 1311 sq m / 14133 sq ft , this one-off project is ideally suited to a self-builder or private client wanting to create a bespoke property that will be one of the most striking homes in Sussex.
The plans provide for substantial accommodation arranged over two floors, including impressive reception areas, a stunning principal suite, further bedrooms and bathrooms, and excellent garden space.
Plots of this nature - with consent already in place are rarely available. This is an exceptional chance to build a landmark property to your own specification.
Planning Reference
DM/23/1394
Granted on Appeal Ref: APP/D3830/W/24/3347348
Mid Sussex District Council
For further details please call Martin & Co - Horsham
Hophurst Lane, Crawley Down
NEAREST STATIONS
Distances are straight line measurements from the centre of the postcode- East Grinstead Station2.2 miles
- Dormans Station3.4 miles
- Three Bridges Station4.1 miles
Notes
Disclaimer - Property reference 100938003701. The information displayed about this property comprises a property advertisement. Rightmove.co.uk makes no warranty as to the accuracy or completeness of the advertisement or any linked or associated information, and Rightmove has no control over the content. This property advertisement does not constitute property particulars. The information is provided and maintained by Martin & Co, Horsham. Please contact the selling agent or developer directly to obtain any information which may be available under the terms of The Energy Performance of Buildings (Certificates and Inspections) (England and Wales) Regulations 2007 or the Home Report if in relation to a residential property in Scotland.
Map data ©OpenStreetMap contributors.






