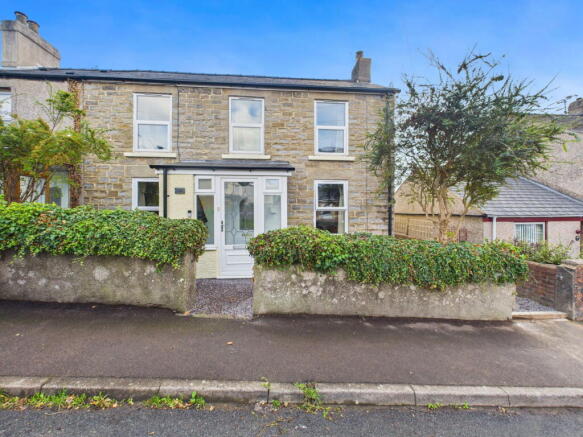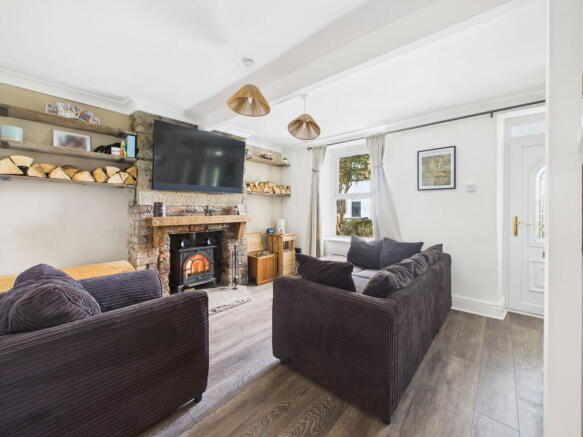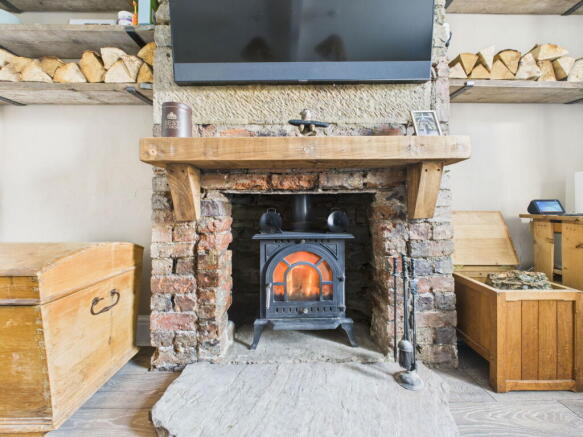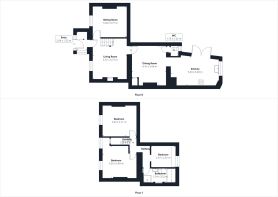
4 bedroom semi-detached house for sale
Flaxley Street, Cinderford

- PROPERTY TYPE
Semi-Detached
- BEDROOMS
4
- BATHROOMS
1
- SIZE
Ask agent
- TENUREDescribes how you own a property. There are different types of tenure - freehold, leasehold, and commonhold.Read more about tenure in our glossary page.
Freehold
Key features
- Four bedroom, two reception room semi-detached cottage
- Generous enclosed rear gardens
- Situated close to the Cinderford town centre
- Boasting character features throughout
- Off road parking
- Freehold, Council tax band C, EPC Rating E
Description
A charming and spacious three-bedroom cottage, boasting three versatile reception rooms and generous enclosed gardens, complete with off-road parking. Inside, the home is filled with character features throughout, offering warmth and individuality in every corner. Perfectly situated close to Cinderford town centre, it combines convenient access to local amenities with the comfort of a private and well-proportioned setting.
The market town of Cinderford provides a variety of amenities, including shops, a post office, supermarkets, a library, a health centre, the Forest of Dean hospital, a dentist, and a sports/leisure centre. It also offers both primary and secondary education, along with regular bus services to Gloucester (approximately 14 miles away) and surrounding areas.
The property is entered via a bright and practical porch, with space for coats, shoes, and everyday storage. This welcoming entrance area sets the tone for the home, providing a useful transition between indoors and outdoors while helping to keep the main living spaces tidy and organised.
Stepping in, the living room is a warm and characterful space, centred around an exposed stone fireplace with wood-burning stove that creates a cosy focal point. The room is filled with natural light from the window to the front, enhancing the inviting atmosphere. Its generous proportions allow for a variety of seating arrangements, while the wood-effect flooring adds both style and practicality. This is a comfortable reception space, equally well-suited for everyday family living or relaxing evenings by the fire. From the living room, stairs lead to the first floor landing, and doors lead to a second reception room and the dining room.
The second reception room is a warm and welcoming space, featuring a characterful fireplace with exposed stonework that creates a charming focal point. A large window allows natural light to brighten the room, while the generous layout provides ample space for relaxation and everyday family life. This inviting room is ideal for both cosy evenings and casual entertaining.
The dining room is a well-proportioned space that blends character with practicality, featuring an exposed stone fireplace and a timber ceiling beam that add charm and warmth. The layout offers ample room for a family dining table, making it ideal for both everyday meals and entertaining. An open connection through to the kitchen enhances the sociable flow of the home, while the room’s size and characterful features provide flexibility for alternative uses if desired. Finished with wood-effect flooring, this is a versatile reception space that combines traditional character with modern family living. From the dining room, a door leads into a separate toilet, finished with modern tiling and a frosted window that provides natural light and ventilation. A heated towel rail adds practicality, and the space is designed for ease of use and low maintenance.
Moving into the kitchen, which is a bright and contemporary space, thoughtfully designed with a range of modern units and generous worktop areas. A central island with breakfast bar seating creates a practical focal point, ideal for both food preparation and informal dining. Large glazed doors open directly to the garden, providing an excellent connection between indoor and outdoor living, while additional windows ensure the room is filled with natural light. Finished with stylish splashbacks, quality fittings, and practical flooring, this kitchen is both functional and sociable, perfectly suited to modern family life and entertaining.
Stairs ascend to the first floor landing, where doors lead to all three bedrooms and the family bathroom.
The principal bedroom is a generously proportioned double, filled with natural light from two windows that brighten the space and create an airy feel. Its size comfortably accommodates larger furnishings, with additional room available for storage solutions. Presented in a neutral style, this room serves as an ideal principal bedroom, offering both practicality and comfort, with flexibility to be styled to individual taste.
Bedroom two is another well-proportioned double, neutrally decorated to provide a bright and versatile living space. With plenty of room for a double bed and additional furnishings, it lends itself perfectly as a comfortable guest bedroom, a child’s room, or even a home office if required.
The third bedroom is another generously sized double room, brightened by a large window that fills the space with natural light. The proportions allow for a versatile layout, offering plenty of space for bedroom furniture while still maintaining a comfortable flow. This room would work well as a child’s or guest bedroom, or equally as a home office if required, making it a flexible addition to the home.
Completing the first floor, the bathroom is well-presented and fitted with a four-piece suite comprising a corner bath, separate shower enclosure, WC, and wash basin with storage beneath. Finished in neutral tiling with a light, modern feel, the space is practical yet stylish. The room’s layout makes excellent use of the available space, while built-in cupboards provide useful additional storage. This is a bright and functional bathroom, designed to serve the needs of a busy household.
Outside- The rear garden is a real highlight of this home, offering both practicality and charm. Immediately outside the property, a gravelled courtyard area provides plenty of space for outdoor seating and dining, with room for entertaining family and friends. From here, a winding stone pathway meanders through the generous lawn, leading you past established trees, hedging, and planted borders that bring colour and interest throughout the seasons. The garden feels private and enclosed, with a lovely balance of open lawn for children to play and more secluded corners for relaxing. Towards the back, mature greenery and fencing enhance the sense of privacy, making this a truly peaceful retreat just moments from Cinderford town centre. Practical features include a timber shed and ample room for outdoor storage, along with off-road parking to the rear.
- COUNCIL TAXA payment made to your local authority in order to pay for local services like schools, libraries, and refuse collection. The amount you pay depends on the value of the property.Read more about council Tax in our glossary page.
- Band: C
- PARKINGDetails of how and where vehicles can be parked, and any associated costs.Read more about parking in our glossary page.
- Off street
- GARDENA property has access to an outdoor space, which could be private or shared.
- Private garden
- ACCESSIBILITYHow a property has been adapted to meet the needs of vulnerable or disabled individuals.Read more about accessibility in our glossary page.
- Ask agent
Flaxley Street, Cinderford
Add an important place to see how long it'd take to get there from our property listings.
__mins driving to your place
Get an instant, personalised result:
- Show sellers you’re serious
- Secure viewings faster with agents
- No impact on your credit score
Your mortgage
Notes
Staying secure when looking for property
Ensure you're up to date with our latest advice on how to avoid fraud or scams when looking for property online.
Visit our security centre to find out moreDisclaimer - Property reference S1450656. The information displayed about this property comprises a property advertisement. Rightmove.co.uk makes no warranty as to the accuracy or completeness of the advertisement or any linked or associated information, and Rightmove has no control over the content. This property advertisement does not constitute property particulars. The information is provided and maintained by Hattons Estate Agents, Forest of Dean. Please contact the selling agent or developer directly to obtain any information which may be available under the terms of The Energy Performance of Buildings (Certificates and Inspections) (England and Wales) Regulations 2007 or the Home Report if in relation to a residential property in Scotland.
*This is the average speed from the provider with the fastest broadband package available at this postcode. The average speed displayed is based on the download speeds of at least 50% of customers at peak time (8pm to 10pm). Fibre/cable services at the postcode are subject to availability and may differ between properties within a postcode. Speeds can be affected by a range of technical and environmental factors. The speed at the property may be lower than that listed above. You can check the estimated speed and confirm availability to a property prior to purchasing on the broadband provider's website. Providers may increase charges. The information is provided and maintained by Decision Technologies Limited. **This is indicative only and based on a 2-person household with multiple devices and simultaneous usage. Broadband performance is affected by multiple factors including number of occupants and devices, simultaneous usage, router range etc. For more information speak to your broadband provider.
Map data ©OpenStreetMap contributors.





