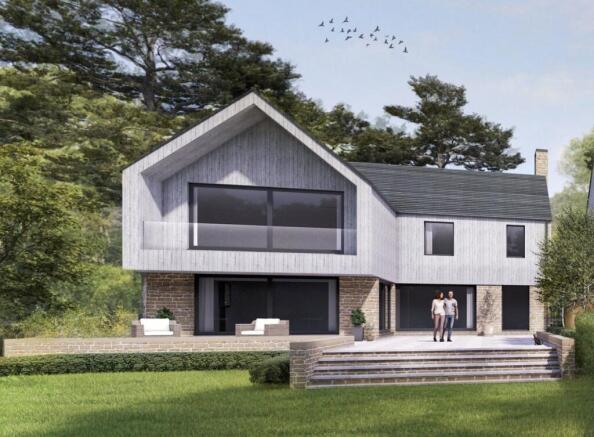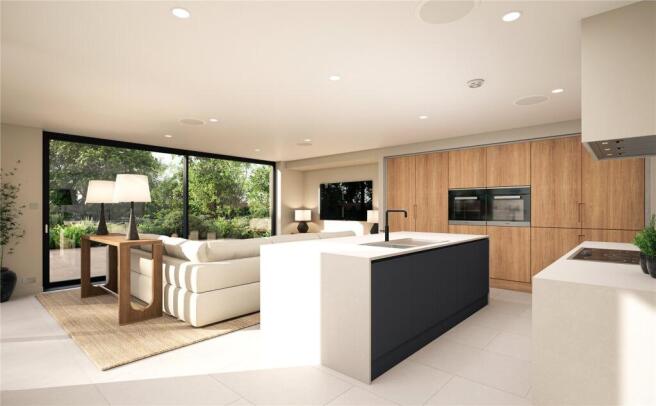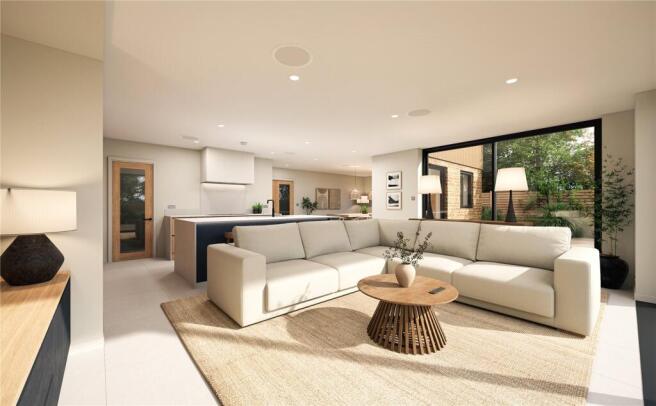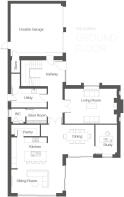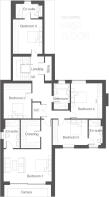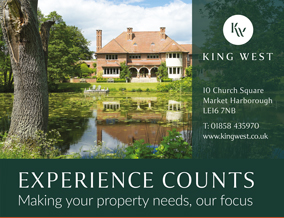
The Acorns, Medbourne

- PROPERTY TYPE
Detached
- BEDROOMS
5
- BATHROOMS
4
- SIZE
3,210 sq ft
298 sq m
- TENUREDescribes how you own a property. There are different types of tenure - freehold, leasehold, and commonhold.Read more about tenure in our glossary page.
Freehold
Key features
- Exceptional Quality & Specification Throughout including Air Conditioning to Kitchen/ Dining/ Lving Room & Master Suite
- Impressive Entrance Hall with Bespoke Oak Staircase
- Open plan Living/ Dining/ Kitchen with Miele Appliances, Pantry & Bar Unit by Alexander Lewis
- Sitting Room with Wood Burner & Fitted Cabinetry
- Study
- Boot Room & Guest Cloakroom
- Utility Room
- Principal Suite with Dressing Room, Ensuite & Balcony Terrace
- Double Garage with Automated Doors & Driveway Parking
- Enclosed Garden with Porcelain Stone Paving
Description
Nestled in the heart of the Welland Valley and surrounded by rolling open countryside, Medbourne is on of South Leicestershire's most picturesque villages. As a designated Conservation Area, its offers a unique blend of heritage, community and natural beauty - making it the perfect setting for refined rural living.
With roots dating back to roman times, the village takes its name from the term 'meadow stream', reflecting its timeless connection to the land. Today Medbourne retains its historic charm while offering a thriving village lifestyle.
At its heart stands The Nevill Arms, a landmark country inn dating back to 1863, now a beautifully restored pub, restaurant and boutique hotel. Everyday essentials are covered with the local shop and post office, while the village hall, sports club, pre-school and scouts ensure a strong sense of community for all ages.
The market town of Market Harborough is just seven miles away and offers a good selection of shops and supermarkets. Furthermore, it offers rail access into London, via St Pancras International, from 57 minutes. The Midlands road network is easily accessed with the M1, M6, M69, A47 and A14 all within easy reach. Similarly, East Midlands, Birmingham, Luton and Stansted airports all lie within sensible reach.
The Property
Positioned at the edge of the development, The Acorns combines striking contemporary design with well-considered family living.
This elegant five-bedroom home centres around a beautifully proportioned open-plan kitchen, dining and sitting area. A welcoming space designed for gathering, relaxing and entertaining.
The considered specification and finishes use exceptional local artisans and bespoke designs as set out as follows:
External Construction:
• Main structure to be highly insulated timber frame system
• Wall materials to be a combination of hardwood cladding and Clipsham stone
• Roof materials to be a combination of slate and aluminium
• Velfac timber and aluminium double-glazed windows and doors
• Aluminium sliding doors
• First floor balcony terrace to Master Bedrooms
• Boundaries in close boarded timber fencing and estate railings
• Patio finished in porcelain stone paving
• Turf laid to the gardens
• Resin stone driveway
• Double integral garage with electric doors
Internal Finishes:
• A choice of engineered oak flooring or porcelain tiles to the ground floor
• Engineered oak to the first-floor landing
• Carpet to the Bedrooms
• Bespoke designed oak staircase
• Designer oak or painted doors with satin stainless door or black door furniture
• Stone fire surround with wood-burner
• Fitted cabinetry to the Sitting area, Living Room, Bar Unit, and Boot Room
• Fitted dressing room to the Master Bedroom, and fitted wardrobes to Bedroom 3
• Decoration to include a Little Greene colour palette to the wall
• White emulsion to the ceilings, and a satin finish to the skirting and architraves
• Garage walls to be white with grey painted floor
Kitchen:
• Bespoke design Kitchen, Pantry and Utility by Alexander Lewis
• Stone worktops
• Miele appliances
• Quooker hot water tap
• Integrated waste bins
• Miele laundry machines to the Utility Room
Electrical & Lighting:
• Fibre broadband to the premises (FTTP)
• Electric vehicle charging point
• A combination of LED spotlights, pendants and picture lights to the ground floor
• Pendant lighting to the Bedrooms
• LED spotlights to the Bathrooms
• Satin stainless designer sockets and switches
• External lighting to front doors and terrace areas
• Solar panels to the roof with optional battery storage
• Intruder alarm system
• Switch and wireless access points for Wi-Fi
• Automated garage doors
• Automated entrance gates with intercom system
Bathrooms:
• Designer sanitary and brassware by Hansgrohe
• Walk in showers with recessed shelving
• Tiles by Artisans of Devizes
• Dual fuel towel rails
• Wall hung toilet with soft close seats
• Vanity units featuring power sockets
Heating & Plumbing:
• Air source heat pump to provide heating and hot water supported by the solar panels
• Under floor heating throughout the property. Each zone is controlled by a wall-mounted thermostat
• Pressurised hot water cylinder
• Provision for air con unit to Master Bedroom
• Mechanical Ventilation with Heat Recovery (MVHR) System
• Towel rails on a separate circuit for operation during the summer months
• Wood-burner to the Living Room
• Outside taps
Warranty:
• A 10-year ICW warranty will be issued on completion
IMPORTANT NOTICE
King West, their joint Agents (if any) and clients give notice that:
1. These property particulars should not be regarded as an offer, or contract nor part of one. You should not rely on any statements by King West in the particulars, or by word of mouth or in writing as being factually accurate about the property, nor its condition or its value. We have no authority to make any representations or warranties in relation to the property either here or elsewhere and accordingly any information given is entirely without responsibility.
2. The photographs illustrate parts of the property as were apparent at the time they were taken. Any areas, measurements or distances are approximate only.
3. Any reference to the use or alterations of any part of the property does not imply that the necessary planning, building regulations or other consents have been obtained. It is the responsibility of a purchaser or lessee to confirm that these have been dealt with properly and that all information is correct.
4. King West have not tested any services, equipment or facilities, the buyer or lessee must satisfy themselves by inspection or otherwise.
5. MONEY LAUNDERING REGULATIONS: Intending purchasers will be asked to produce satisfactory proof of their identification and address at the point any sale is agreed in order to comply with The Money Laundering, Terrorist Financing and Transfer of Funds (Information on the Payer) Regulations 2017. King West asks for your co-operation in this regard.
6. These particulars are not to be reproduced without prior consent from King West.
September 2025
Brochures
Web Details- COUNCIL TAXA payment made to your local authority in order to pay for local services like schools, libraries, and refuse collection. The amount you pay depends on the value of the property.Read more about council Tax in our glossary page.
- Band: TBC
- PARKINGDetails of how and where vehicles can be parked, and any associated costs.Read more about parking in our glossary page.
- Driveway
- GARDENA property has access to an outdoor space, which could be private or shared.
- Yes
- ACCESSIBILITYHow a property has been adapted to meet the needs of vulnerable or disabled individuals.Read more about accessibility in our glossary page.
- Ask agent
Energy performance certificate - ask agent
The Acorns, Medbourne
Add an important place to see how long it'd take to get there from our property listings.
__mins driving to your place
Get an instant, personalised result:
- Show sellers you’re serious
- Secure viewings faster with agents
- No impact on your credit score



Your mortgage
Notes
Staying secure when looking for property
Ensure you're up to date with our latest advice on how to avoid fraud or scams when looking for property online.
Visit our security centre to find out moreDisclaimer - Property reference STA250101. The information displayed about this property comprises a property advertisement. Rightmove.co.uk makes no warranty as to the accuracy or completeness of the advertisement or any linked or associated information, and Rightmove has no control over the content. This property advertisement does not constitute property particulars. The information is provided and maintained by King West, Market Harborough. Please contact the selling agent or developer directly to obtain any information which may be available under the terms of The Energy Performance of Buildings (Certificates and Inspections) (England and Wales) Regulations 2007 or the Home Report if in relation to a residential property in Scotland.
*This is the average speed from the provider with the fastest broadband package available at this postcode. The average speed displayed is based on the download speeds of at least 50% of customers at peak time (8pm to 10pm). Fibre/cable services at the postcode are subject to availability and may differ between properties within a postcode. Speeds can be affected by a range of technical and environmental factors. The speed at the property may be lower than that listed above. You can check the estimated speed and confirm availability to a property prior to purchasing on the broadband provider's website. Providers may increase charges. The information is provided and maintained by Decision Technologies Limited. **This is indicative only and based on a 2-person household with multiple devices and simultaneous usage. Broadband performance is affected by multiple factors including number of occupants and devices, simultaneous usage, router range etc. For more information speak to your broadband provider.
Map data ©OpenStreetMap contributors.
