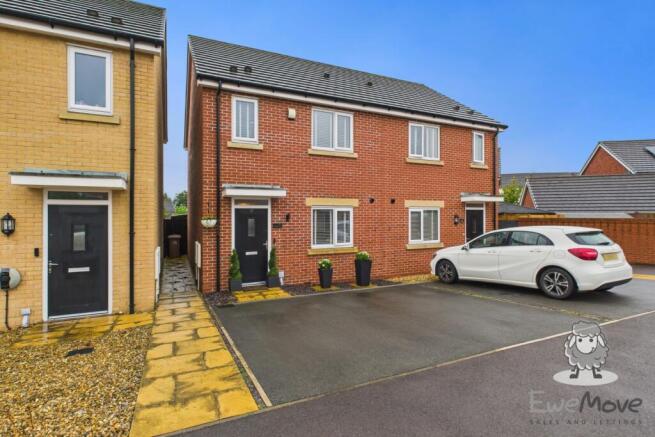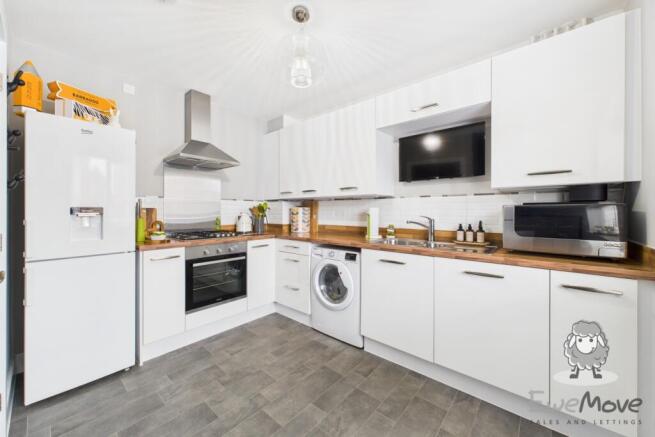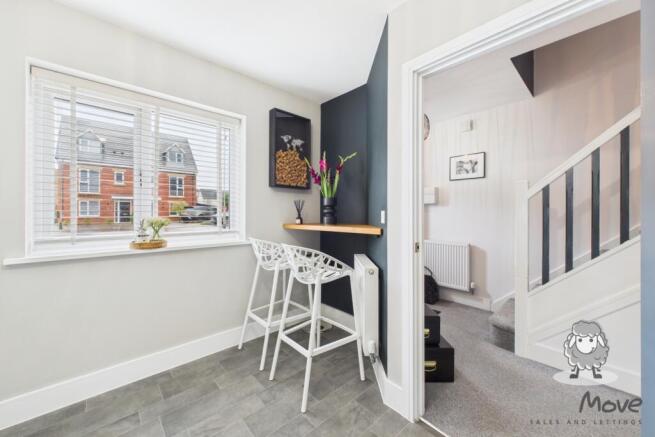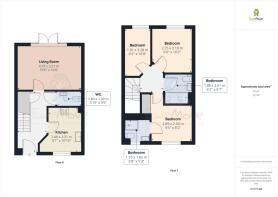3 bedroom semi-detached house for sale
Upton Close, St. Helens, Merseyside, WA9

- PROPERTY TYPE
Semi-Detached
- BEDROOMS
3
- BATHROOMS
2
- SIZE
Ask agent
- TENUREDescribes how you own a property. There are different types of tenure - freehold, leasehold, and commonhold.Read more about tenure in our glossary page.
Freehold
Key features
- South Facing Garden
- Chain free
- Driveway parking
- Stylish living room
- Modern kitchen
- Downstairs W/C
- En-suite to the master bedroom
- Beautiful rear garden
- Close to Lea Green train station
- A short drive to the M62
Description
This modern three-bedroom semi-detached home offers comfort, convenience, and a touch of style in equal measure. It sits within a well-kept community that remains attractive and family-friendly, with everyday amenities, shops, and parks right on your doorstep.
-[ABOUT YOUR NEW HOME]-
Welcome to your new home on Upton Close. On arrival, you're greeted with the smart, modern look of this property. Built less than a decade ago, it's part of a community of similar properties that all share the same fresh, well-kept appeal. The neat brickwork, contemporary front door and double driveway instantly set the tone, giving you both style and practicality right from the start.
The generous parking means you'll never need to worry about finding where to park. Low-maintenance landscaping to the front keeps the approach tidy, while the surrounding homes maintain their new-build charm, creating a neighbourhood that feels current and well cared for. This is a home that invites you in from the very first glance, with a sense of convenience and modern living already on show before you've even stepped through the door.
Step through the front door and you're immediately welcomed into the bright and inviting hallway. The crisp walls and soft grey carpet underfoot give a modern, calming feel from the very start. To your left, the staircase leads upwards, while the long stretch of hallway draws your eyes towards the light at the back of the house, tempting you further inside. This entrance space is practical too, with enough room for a console table, coat stand, or shoe storage, so that day-to-day life runs smoothly the moment you walk through the door.
On your right towards the end of the hallway, you'll find the downstairs W/C, a thoughtful addition that makes a big difference in family living. Guests won't need to head upstairs, and it's perfectly positioned for when you're on your way out or just returning home. Painted in a soothing colour scheme, with a pedestal basin and WC that slot neatly into the space.
You'll find the kitchen at the front of the home, which has been designed to combine practicality with clean-lined modern style. The white gloss cabinets catch the light beautifully, contrasting with the warm wooden worktops that run the length of the room. Here, you have more than enough storage for all your cookware, gadgets, and food essentials, as well as space for both integrated and freestanding appliances. The flooring underfoot is durable and easy to keep fresh, making this a kitchen that can keep pace with busy lives. The layout itself is cleverly designed, making the most of the space so you can move with ease.
At the back of the ground floor, the lounge/dining room stretches out to create a space that's as versatile as it is welcoming. The neutral décor means it's a blank canvas ready for your furniture and style, and the room is generous enough to zone into different areas. One corner works perfectly for a cosy seating arrangement with your sofas and TV, while the other side offers more than enough space for a dining table and chairs. This balance makes the room ideal for both everyday family life and entertaining.
The showpiece here is the set of French doors that open directly onto the rear garden. They flood the room with natural light and create a wonderful flow between inside and out. On warm days, you can throw them open to let the breeze roll through, making the living space feel even larger. Even on cooler days, the glass frames your outdoor space beautifully, so you're always connected to what's happening beyond your back door. It's the kind of room where you can enjoy lazy Sunday mornings with the papers, lively gatherings with friends, or relaxed evenings winding down after a long day.
Once through these doors, you're welcomed into a south facing garden that has been designed for easy living. The paved patio creates a neat transition from inside to out, giving you the perfect spot for a couple of chairs or a table where you can sit and enjoy the sunshine. Beyond that, the central stretch of artificial lawn is low-maintenance yet always looks its best, meaning you can enjoy the benefits of a green space without the endless upkeep.
Along the borders, raised beds and potted plants bring splashes of colour and charm, with plenty of scope for you to add your own touch should you be a keen gardener. The garden is enclosed by sturdy fencing, giving you both privacy and security, so you can enjoy outdoor living with complete peace of mind. There's more than enough room here to host a summer barbecue, spread out a paddling pool for the little ones, or simply relax in a lounger on a warm afternoon. It's a versatile space that works just as well for families as it does for couples or individuals looking for a calm, manageable garden to enjoy.
Heading back inside and upstairs, you'll first start on the landing hallway. From here, you've got three bedrooms and a family bathroom waiting for you, offering flexibility and comfort in equal measure.
The master bedroom sits to the front. It's a generous double that easily accommodates a large bed and additional furniture, and you'll appreciate the built-in mirrored wardrobe that takes care of your storage needs while bouncing extra light around the room. This is also where you'll find your very own en-suite shower room, finished with a clean, modern style.
At the rear, a double bedroom gives you plenty of room to stretch out. It's styled in calming tones, and whether you need a second main bedroom, a space for guests, or even a home office, this room ticks the box.
The third bedroom, also to the rear, is a versatile single. It works perfectly as a nursery, a study, or a dressing room, depending on your lifestyle.
Completing the first floor is the family bathroom, finished in a sleek grey and white tile scheme with a fitted bath and shower over. It gives you the best of both worlds, whether it's a quick shower before work or a long soak on a Sunday evening.
-[LIVING ON UPTON CLOSE]-
This is a fantastic spot for families, set against a leafy backdrop that stretches towards the village of Rainhill.
Upton Close itself is a modern development of homes and the street still carries that well-kept new-build feel. It's peaceful, attractive, and offers a real sense of community.
If you enjoy open green space, Sherdley Park is not far away and Sutton Leisure Centre is also nearby, giving you another option for family activities.
The location really shines when it comes to connections. You're well placed between the surrounding communities of Rainhill, Clock Face, Thatto Heath, Sutton, and St Helens itself, opening up a wide range of shops, retail parks, bars, restaurants, theatres, and local services.
For commuters, the A570 St Helens Linkway links directly to the town centre and down to the M62, making travel to Liverpool, Manchester, Yorkshire, or further afield via the M6 refreshingly straightforward. Lea Green station is also close by ensuring you remain well-connected.
It's a setting that balances convenience, green surroundings, and family-friendly credentials.
-[MATERIAL INFORMATION]-
Tenure Type: Freehold
Council Tax Band: C
Construction Type: Standard
Sources of Heating: Mains Gas
Sources of Electricity supply: Mains Electricity
Sources of Water Supply: Mains - United Utilities
Primary Arrangement for Sewerage: Mains - United Utilities
Broadband Connection: Upto 1800 mb/s
Mobile Signal/Coverage: Signal strength (0-4) EE: 3, Three: 3, O2: 4, Vodafone: 4
Parking: Driveway for two vehicals
Listed Property: No
Flooded in Last 5 Years: No
Planning Permission/Development Proposals: None
Entrance Location: Front of property
Located on a Coalfield: No
Other Mining Related Activities: No
-[IMPORTANT DISCLAIMER]-
Please note: We strive to ensure that the details included (for example: description, dimensions, floorplan, photographs) within our property listings are accurate, but should all be taken as a general guide only. Any potential buyers are responsible for carrying out their own due diligence and investigations on the property they are interested in purchasing. The condition and working order of any items within the property such as appliances have not been tested. We recommend any interested parties arrange or conduct their own checks on the property to satisfy their own requirements.
Property fixtures and fittings have not been tested and are the responsibility of the buyer. Any fixtures and fittings within the property are to be agreed with the seller and it should not be assumed that any items will be left behind. Room sizes should not be relied on to purchase furniture or floor coverings. In some cases, we digitally stage properties for marketing purposes.
- COUNCIL TAXA payment made to your local authority in order to pay for local services like schools, libraries, and refuse collection. The amount you pay depends on the value of the property.Read more about council Tax in our glossary page.
- Band: C
- PARKINGDetails of how and where vehicles can be parked, and any associated costs.Read more about parking in our glossary page.
- Yes
- GARDENA property has access to an outdoor space, which could be private or shared.
- Yes
- ACCESSIBILITYHow a property has been adapted to meet the needs of vulnerable or disabled individuals.Read more about accessibility in our glossary page.
- Ask agent
Upton Close, St. Helens, Merseyside, WA9
Add an important place to see how long it'd take to get there from our property listings.
__mins driving to your place
Get an instant, personalised result:
- Show sellers you’re serious
- Secure viewings faster with agents
- No impact on your credit score
Your mortgage
Notes
Staying secure when looking for property
Ensure you're up to date with our latest advice on how to avoid fraud or scams when looking for property online.
Visit our security centre to find out moreDisclaimer - Property reference 10641081. The information displayed about this property comprises a property advertisement. Rightmove.co.uk makes no warranty as to the accuracy or completeness of the advertisement or any linked or associated information, and Rightmove has no control over the content. This property advertisement does not constitute property particulars. The information is provided and maintained by EweMove, Covering North West England. Please contact the selling agent or developer directly to obtain any information which may be available under the terms of The Energy Performance of Buildings (Certificates and Inspections) (England and Wales) Regulations 2007 or the Home Report if in relation to a residential property in Scotland.
*This is the average speed from the provider with the fastest broadband package available at this postcode. The average speed displayed is based on the download speeds of at least 50% of customers at peak time (8pm to 10pm). Fibre/cable services at the postcode are subject to availability and may differ between properties within a postcode. Speeds can be affected by a range of technical and environmental factors. The speed at the property may be lower than that listed above. You can check the estimated speed and confirm availability to a property prior to purchasing on the broadband provider's website. Providers may increase charges. The information is provided and maintained by Decision Technologies Limited. **This is indicative only and based on a 2-person household with multiple devices and simultaneous usage. Broadband performance is affected by multiple factors including number of occupants and devices, simultaneous usage, router range etc. For more information speak to your broadband provider.
Map data ©OpenStreetMap contributors.




